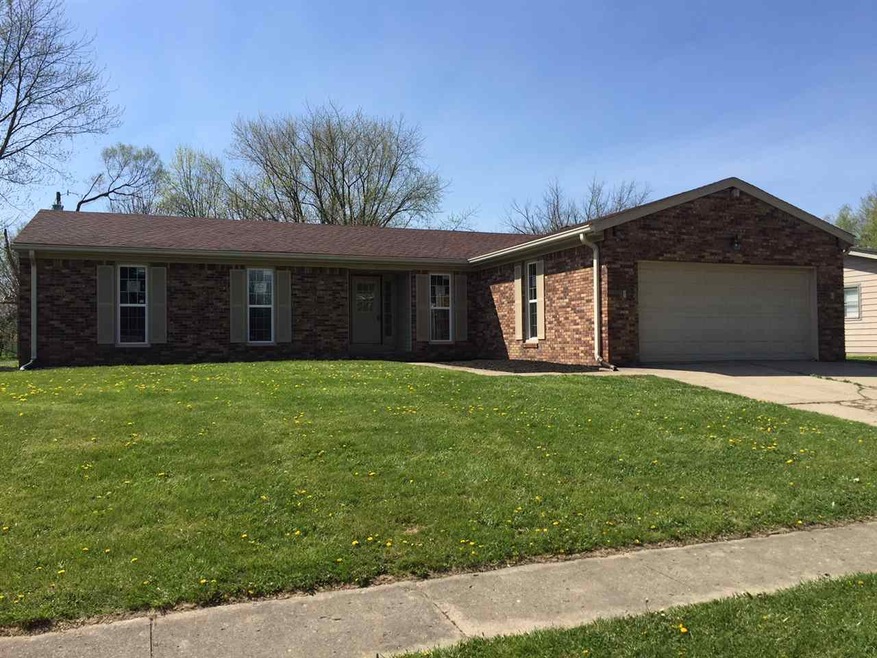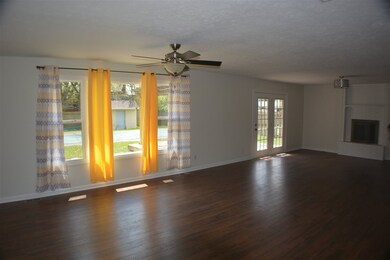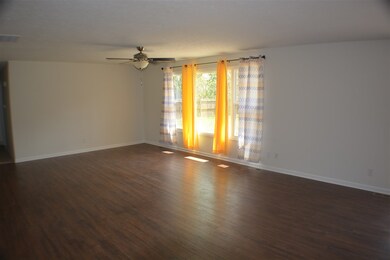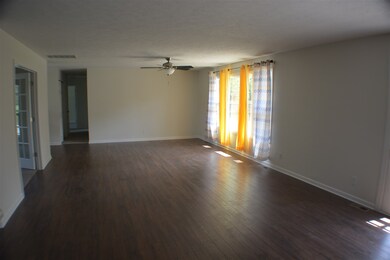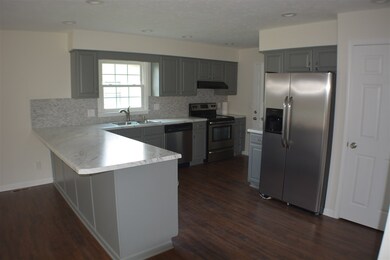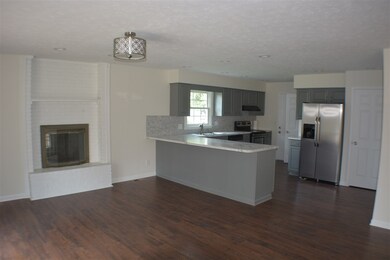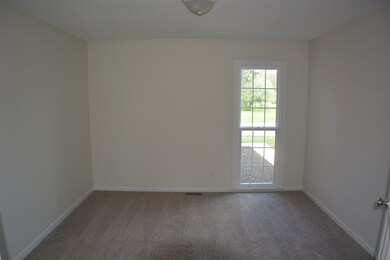2313 W Carter St Kokomo, IN 46901
Estimated Value: $239,000 - $300,000
3
Beds
2
Baths
1,622
Sq Ft
$159/Sq Ft
Est. Value
Highlights
- In Ground Pool
- 2 Car Attached Garage
- Forced Air Heating and Cooling System
- Ranch Style House
- Tile Flooring
- Ceiling Fan
About This Home
As of July 2016Amazing Cardwell Built renovated home. This ranch house offers 3 bedroom, 2 bath and a full unfinished basement. Open concept in his brand new kitchen with tile back splash and stainless appliances. Spacious great room with fireplace that walks out to you in ground pool. Master suite with private updated bathroom. All this plus fenced in yard and 2 car attached garage. Updates include: Windows, paint, flooring fixtures, cabinet facelift, counter tops, appliances, vanities , landscaping and so much more.
Home Details
Home Type
- Single Family
Est. Annual Taxes
- $2,412
Year Built
- Built in 1973
Lot Details
- 0.25 Acre Lot
- Lot Dimensions are 75 x 149
- Privacy Fence
- Level Lot
Parking
- 2 Car Attached Garage
- Driveway
Home Design
- Ranch Style House
- Brick Exterior Construction
- Poured Concrete
- Shingle Roof
Interior Spaces
- Ceiling Fan
- Gas Log Fireplace
- Living Room with Fireplace
- Unfinished Basement
- Basement Fills Entire Space Under The House
- Fire and Smoke Detector
- Laminate Countertops
Flooring
- Carpet
- Laminate
- Tile
Bedrooms and Bathrooms
- 3 Bedrooms
- 2 Full Bathrooms
Utilities
- Forced Air Heating and Cooling System
- Heating System Uses Gas
- Cable TV Available
Additional Features
- In Ground Pool
- Suburban Location
Community Details
- Community Pool
Listing and Financial Details
- Assessor Parcel Number 34-03-35-301-006.000-002
Ownership History
Date
Name
Owned For
Owner Type
Purchase Details
Listed on
Apr 19, 2016
Closed on
Jul 13, 2016
Sold by
Cardwell Llc
Bought by
Sheffield Julissa
List Price
$140,000
Sold Price
$135,000
Premium/Discount to List
-$5,000
-3.57%
Current Estimated Value
Home Financials for this Owner
Home Financials are based on the most recent Mortgage that was taken out on this home.
Estimated Appreciation
$122,712
Avg. Annual Appreciation
7.26%
Create a Home Valuation Report for This Property
The Home Valuation Report is an in-depth analysis detailing your home's value as well as a comparison with similar homes in the area
Home Values in the Area
Average Home Value in this Area
Purchase History
| Date | Buyer | Sale Price | Title Company |
|---|---|---|---|
| Sheffield Julissa | $135,000 | Metropolitan Title |
Source: Public Records
Property History
| Date | Event | Price | Change | Sq Ft Price |
|---|---|---|---|---|
| 07/13/2016 07/13/16 | Sold | $135,000 | -3.6% | $83 / Sq Ft |
| 05/21/2016 05/21/16 | Pending | -- | -- | -- |
| 04/19/2016 04/19/16 | For Sale | $140,000 | +115.4% | $86 / Sq Ft |
| 12/21/2015 12/21/15 | Sold | $65,000 | -48.0% | $40 / Sq Ft |
| 12/21/2015 12/21/15 | Pending | -- | -- | -- |
| 05/29/2015 05/29/15 | For Sale | $124,900 | -- | $77 / Sq Ft |
Source: Indiana Regional MLS
Tax History Compared to Growth
Tax History
| Year | Tax Paid | Tax Assessment Tax Assessment Total Assessment is a certain percentage of the fair market value that is determined by local assessors to be the total taxable value of land and additions on the property. | Land | Improvement |
|---|---|---|---|---|
| 2024 | $2,312 | $215,100 | $22,100 | $193,000 |
| 2023 | $2,312 | $231,200 | $20,900 | $210,300 |
| 2022 | $2,227 | $222,700 | $20,900 | $201,800 |
| 2021 | $1,746 | $174,600 | $20,900 | $153,700 |
| 2020 | $1,746 | $174,600 | $20,900 | $153,700 |
| 2019 | $1,574 | $157,400 | $17,900 | $139,500 |
| 2018 | $1,767 | $165,300 | $17,900 | $147,400 |
| 2017 | $1,410 | $129,800 | $17,900 | $111,900 |
| 2016 | $1,146 | $113,700 | $17,900 | $95,800 |
| 2014 | $2,564 | $125,400 | $16,200 | $109,200 |
| 2013 | $2,672 | $129,400 | $16,200 | $113,200 |
Source: Public Records
Map
Source: Indiana Regional MLS
MLS Number: 201616514
APN: 34-03-35-301-006.000-002
Nearby Homes
- 2311 W Carter St
- 338 S Dixon Rd
- 0 W Carter St
- 2353 Westdale Ct
- 2223 W King St
- Lot 39 Chrystal Woods Dr Unit 39
- Lot 38 Chrystal Woods Dr Unit 38
- Lot 37 Chrystal Woods Dr Unit 37
- Lot 36 Chrystal Woods Dr Unit 36
- Lot 13 Chrystal Woods Dr Unit 13
- Lot 12 Chrystal Woods Dr Unit 12
- Lot 11 Chrystal Woods Dr Unit 11
- Lot 10 Chrystal Woods Dr Unit 10
- Lot 9 Chrystal Woods Dr Unit 9
- Lot 6 Chrystal Woods Dr Unit 6
- Lot 3 Chrystal Woods Dr Unit 3
- Chrystal Chrystal Woods Dr
- 310 Greenbriar St
- Lot 35 Shannon Ln Unit 35
- Lot 34 Shannon Ln Unit 34
- 2317 W Carter St
- 2309 W Carter St
- 2321 W Carter St
- 2330 Delon Ave
- 2318 W Murden St
- 2334 Delon Ave
- 2324 W Murden St
- 2301 W Carter St
- 2325 W Carter St
- 2340 Delon Ave
- 2310 W Murden St
- 2297 W Carter St
- 2327 W Carter St
- 502 S Dixon Rd
- 2306 W Murden St
- 2317 W Murden St
- 2311 W Murden St
- 2333 Delon Ave
- 508 S Dixon Rd
- 400 S Dixon Rd
