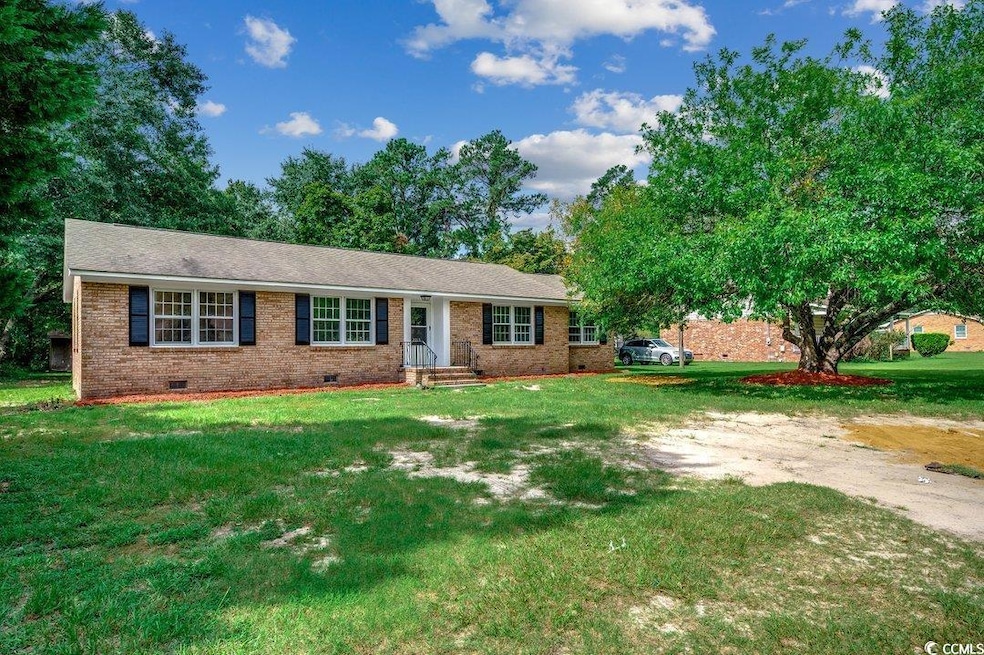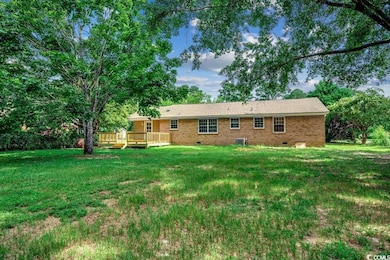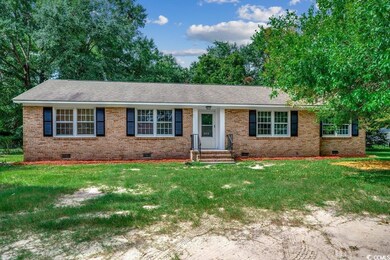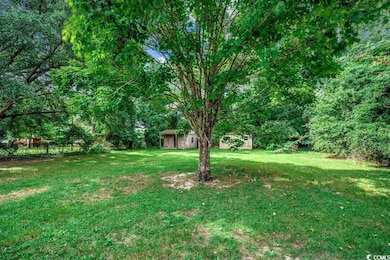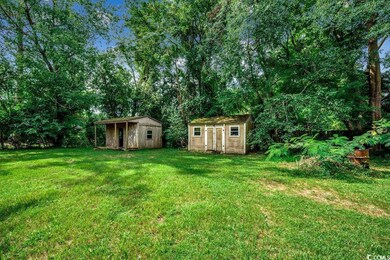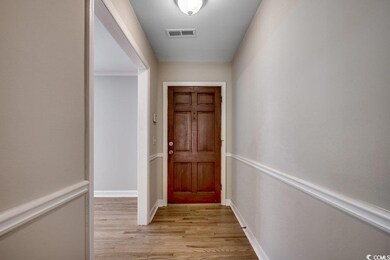2313 Wedgewood Dr Darlington, SC 29532
Estimated payment $1,215/month
Highlights
- Deck
- Formal Dining Room
- Laundry Room
- Ranch Style House
- Stainless Steel Appliances
- Bathroom on Main Level
About This Home
Welcome to your dream home! This stunning 3-bedroom, 2-bath residence boasts a beautiful all-brick exterior and a large wood deck, perfect for outdoor entertaining and relaxation. With no HOA restrictions, you can enjoy your property to the fullest. Inside, you'll find new stainless steel appliances that complement the updated kitchen beautifully. The living areas feature elegant hardwood floors, while the bathrooms have been upgraded with luxurious LVP flooring for durability and style. Both bathrooms have been thoughtfully renovated, offering a modern touch. The flexible layout includes a dining room that could easily be converted into a fourth bedroom, providing versatility to suit your needs. This home is move-in ready, offering comfort and convenience in a fantastic location. Don't miss out on this gem, schedule your showing today!
Home Details
Home Type
- Single Family
Est. Annual Taxes
- $630
Year Built
- Built in 1963
Lot Details
- 0.46 Acre Lot
- Rectangular Lot
Parking
- 4
Home Design
- Ranch Style House
- Four Sided Brick Exterior Elevation
- Lead Paint Disclosure
Interior Spaces
- 1,546 Sq Ft Home
- Ceiling Fan
- Formal Dining Room
- Vinyl Flooring
- Crawl Space
- Fire and Smoke Detector
Kitchen
- Microwave
- Dishwasher
- Stainless Steel Appliances
Bedrooms and Bathrooms
- 3 Bedrooms
- Bathroom on Main Level
- 2 Full Bathrooms
Laundry
- Laundry Room
- Washer and Dryer Hookup
Outdoor Features
- Deck
Schools
- Outside Of Horry & Georgetown Counties Elementary And Middle School
- Outside Of Horry & Georgetown Counties High School
Utilities
- Central Heating
- Water Heater
- Septic System
Map
Home Values in the Area
Average Home Value in this Area
Tax History
| Year | Tax Paid | Tax Assessment Tax Assessment Total Assessment is a certain percentage of the fair market value that is determined by local assessors to be the total taxable value of land and additions on the property. | Land | Improvement |
|---|---|---|---|---|
| 2025 | $630 | $7,360 | $0 | $0 |
| 2024 | $630 | $4,900 | $480 | $4,420 |
| 2023 | $1,125 | $4,500 | $480 | $4,020 |
| 2022 | $1,125 | $4,500 | $480 | $4,020 |
| 2021 | $1,125 | $4,500 | $480 | $4,020 |
| 2020 | $551 | $4,500 | $480 | $4,020 |
| 2019 | $552 | $4,500 | $480 | $4,020 |
| 2018 | $522 | $4,200 | $480 | $3,720 |
| 2017 | $480 | $4,200 | $480 | $3,720 |
| 2016 | $420 | $4,200 | $480 | $3,720 |
| 2014 | $551 | $4,200 | $480 | $3,720 |
| 2013 | $425 | $4,200 | $480 | $3,720 |
Property History
| Date | Event | Price | List to Sale | Price per Sq Ft |
|---|---|---|---|---|
| 10/17/2025 10/17/25 | Price Changed | $220,000 | -8.3% | $142 / Sq Ft |
| 09/04/2025 09/04/25 | For Sale | $240,000 | -- | $155 / Sq Ft |
Purchase History
| Date | Type | Sale Price | Title Company |
|---|---|---|---|
| Trustee Deed | $85,000 | None Listed On Document | |
| Interfamily Deed Transfer | -- | -- |
Mortgage History
| Date | Status | Loan Amount | Loan Type |
|---|---|---|---|
| Previous Owner | $85,600 | Adjustable Rate Mortgage/ARM |
Source: Coastal Carolinas Association of REALTORS®
MLS Number: 2521610
APN: 202-07-02-041
- 2304 Tifton Dr
- 2405 Bennett Dr
- 2441 Holly Cir
- 2436 Holly Cir
- 3010 Woodbridge Rd
- 42.5 Acres Case St
- 19.6 Acres Case St
- 2910 Redwood Dr
- 3406 Springvalley Dr
- TBD Presbyterian Rd
- 0 Presbyterian Rd Unit 126969
- 0 Presbyterian Rd Unit 126968
- 2218 N Douglas St
- 169 Rivergate Dr
- 2016 N Tobin Dr
- 2005 Mcneil Dr
- 1900 W Kirby Dr
- 1901 New Hope Dr
- TBD Stokes Rd
- 278 Timberlake Dr
- 1109 E Mciver Rd Unit C
- 3030 Fincher Dr
- 1116 W Brookgreen Dr
- 616 Springflowers Rd
- 109 Lands End Dr
- 3011 Pisgah Rd
- 1743 Williamsburg Cir
- 803 Chase St
- 318 1/2 Royal St
- 3406 Sussex Ct
- 109 Winston St
- 1400 King Ave
- 713 King Ave Unit 713 King Apt B
- 203 S Franklin Dr
- 250 Dunbarton Dr Unit Lake City
- 250 Dunbarton Dr Unit Hartsville
- 250 Dunbarton Dr Unit Darlington
- 250 Dunbarton Dr
- 150 S Irby
- 470 Cove Pointe Dr
