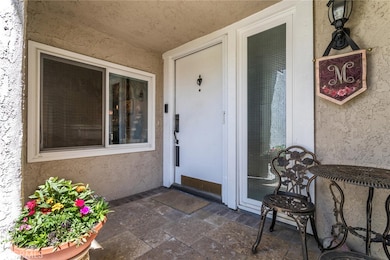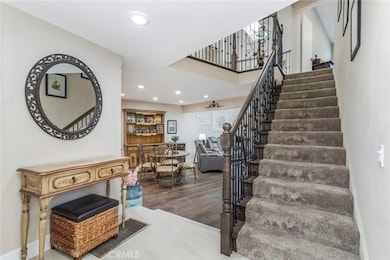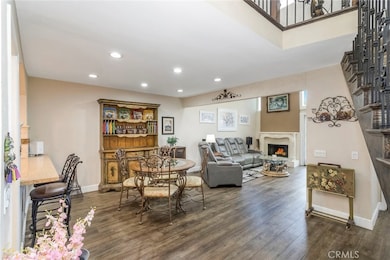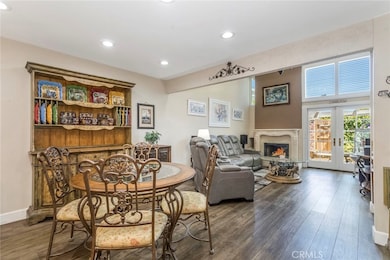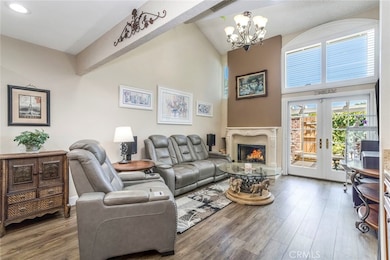
23130 Yvette Ln Valencia, CA 91355
Newhall NeighborhoodEstimated payment $4,941/month
Highlights
- Gunite Pool
- No Units Above
- Automatic Gate
- Placerita Junior High School Rated A
- Primary Bedroom Suite
- Gated Community
About This Home
Welcome Home to Your Remodeled Vista Valencia Townhome! Step into elegance with this beautifully updated townhome in the desirable Vista Valencia community. The charming entryway features mosaic tile, setting the tone for the quality throughout. The main level boasts luxury vinyl plank flooring and a modern open floor plan that flows seamlessly between the kitchen, dining, and family room areas. The chef-inspired kitchen shines with quartz countertops, a wet bar, beverage cooler, self-closing cabinets, and all included appliances—perfect for entertaining. The adjoining family room impresses with soaring ceilings, a cast stone fireplace, plantation shutters, dry bar, and French doors (with phantom screen system) that open to a private patio oasis. A first-floor bedroom and fully remodeled bath with a full shower offer the perfect retreat for guests or multigenerational living. Recessed lighting adds ambiance throughout. Upstairs, a stunning decorative wrought iron staircase with stained handrails leads to two skylit bedrooms and a loft-style balcony overlooking the living room. The expansive en suite features a cathedral ceiling, a custom walk-in closet with abundant shelving and drawers, and a luxurious attached bath with a large, tiled shower and ornate triple-mirrored vanity. The second upstairs bedroom also includes a built-in closet system complete with shelves and drawers--ideal for organization and storage. Enjoy outdoor living in the private back patio with faux brick, ivy-covered walls, smart drip irrigation, landscape lighting, a tranquil fountain, and direct access to the community pool and clubhouse. Additional highlights include a Samsung washer/dryer set in the garage, SwissTrax flooring system, and thoughtful design touches throughout.
Listing Agent
Kellar-Davis,Inc. Brokerage Phone: 661-755-8450 License #02015721 Listed on: 07/14/2025
Open House Schedule
-
Sunday, September 07, 202512:00 to 3:00 am9/7/2025 12:00:00 AM +00:009/7/2025 3:00:00 AM +00:00Add to Calendar
Townhouse Details
Home Type
- Townhome
Est. Annual Taxes
- $6,690
Year Built
- Built in 1978
Lot Details
- No Units Above
- No Units Located Below
- Two or More Common Walls
- Northwest Facing Home
- Block Wall Fence
- Brick Fence
- Drip System Landscaping
- Front Yard Sprinklers
HOA Fees
- $437 Monthly HOA Fees
Parking
- 2 Car Direct Access Garage
- Parking Available
- Front Facing Garage
- Single Garage Door
- Garage Door Opener
- Automatic Gate
- Guest Parking
- Parking Permit Required
- Controlled Entrance
Home Design
- Turnkey
- Slab Foundation
- Shingle Roof
- Composition Roof
- Stucco
Interior Spaces
- 1,859 Sq Ft Home
- 2-Story Property
- Wet Bar
- Dry Bar
- Cathedral Ceiling
- Skylights
- Recessed Lighting
- Wood Burning Fireplace
- Decorative Fireplace
- Gas Fireplace
- Double Pane Windows
- Insulated Windows
- Plantation Shutters
- Blinds
- Window Screens
- Entrance Foyer
- Family Room with Fireplace
- Dining Room
- Vinyl Flooring
- Sump Pump
Kitchen
- Updated Kitchen
- Breakfast Bar
- Gas Range
- Free-Standing Range
- Microwave
- Ice Maker
- Water Line To Refrigerator
- Dishwasher
- Quartz Countertops
- Self-Closing Drawers and Cabinet Doors
- Disposal
Bedrooms and Bathrooms
- 3 Bedrooms | 1 Main Level Bedroom
- Primary Bedroom Suite
- Walk-In Closet
- Remodeled Bathroom
- In-Law or Guest Suite
- Private Water Closet
- Bathtub with Shower
- Walk-in Shower
- Exhaust Fan In Bathroom
- Linen Closet In Bathroom
Laundry
- Laundry Room
- Laundry in Garage
- Dryer
- Washer
Attic
- Attic Fan
- Pull Down Stairs to Attic
Home Security
Pool
- Gunite Pool
- Gunite Spa
- Fence Around Pool
Outdoor Features
- Balcony
- Covered Patio or Porch
- Exterior Lighting
- Rain Gutters
Location
- Property is near a clubhouse
- Suburban Location
Schools
- Placerita Middle School
- Hart High School
Utilities
- Central Heating and Cooling System
- Underground Utilities
- Natural Gas Connected
- Water Heater
- Water Softener
- Phone Not Available
- Cable TV Available
Listing and Financial Details
- Tax Lot 1
- Tax Tract Number 31221
- Assessor Parcel Number 2859031068
- $857 per year additional tax assessments
- Seller Considering Concessions
Community Details
Overview
- 74 Units
- Vista Valencia Townhomes HOA, Phone Number (818) 907-6622
- Ross Morgan & Company, Inc. HOA
- Vista Valencia Subdivision
Amenities
- Clubhouse
Recreation
- Community Pool
- Community Spa
- Park
- Bike Trail
Security
- Card or Code Access
- Gated Community
- Firewall
Map
Home Values in the Area
Average Home Value in this Area
Tax History
| Year | Tax Paid | Tax Assessment Tax Assessment Total Assessment is a certain percentage of the fair market value that is determined by local assessors to be the total taxable value of land and additions on the property. | Land | Improvement |
|---|---|---|---|---|
| 2025 | $6,690 | $493,243 | $221,089 | $272,154 |
| 2024 | $6,690 | $483,572 | $216,754 | $266,818 |
| 2023 | $6,515 | $474,091 | $212,504 | $261,587 |
| 2022 | $6,414 | $464,796 | $208,338 | $256,458 |
| 2021 | $6,301 | $455,683 | $204,253 | $251,430 |
| 2019 | $6,079 | $442,169 | $198,196 | $243,973 |
| 2018 | $5,948 | $433,500 | $194,310 | $239,190 |
| 2016 | $3,633 | $258,327 | $72,553 | $185,774 |
| 2015 | $3,559 | $254,448 | $71,464 | $182,984 |
| 2014 | $3,498 | $249,465 | $70,065 | $179,400 |
Property History
| Date | Event | Price | Change | Sq Ft Price |
|---|---|---|---|---|
| 07/14/2025 07/14/25 | For Sale | $729,999 | +71.8% | $393 / Sq Ft |
| 04/27/2017 04/27/17 | Sold | $425,000 | +3.7% | $229 / Sq Ft |
| 03/24/2017 03/24/17 | Pending | -- | -- | -- |
| 03/16/2017 03/16/17 | For Sale | $410,000 | -- | $221 / Sq Ft |
Purchase History
| Date | Type | Sale Price | Title Company |
|---|---|---|---|
| Grant Deed | $425,000 | Ticor Title Company Of Ca | |
| Quit Claim Deed | -- | First American Title Co | |
| Grant Deed | $186,500 | First American Title Co |
Mortgage History
| Date | Status | Loan Amount | Loan Type |
|---|---|---|---|
| Open | $312,000 | New Conventional | |
| Closed | $318,000 | New Conventional | |
| Closed | $328,000 | New Conventional | |
| Previous Owner | $210,000 | Unknown | |
| Previous Owner | $177,500 | Unknown | |
| Previous Owner | $177,600 | No Value Available | |
| Previous Owner | $180,900 | FHA |
Similar Homes in the area
Source: California Regional Multiple Listing Service (CRMLS)
MLS Number: SR25153105
APN: 2859-031-068
- 23216 Kimmore Terrace Unit 46
- 25149 Amberley Way Unit 37
- 23439 Via Elisandra
- 23668 Via Delfina
- 24966 Walnut St
- 23209 Via Barra
- 23403 Via Castanet
- 23629 Mill Valley Rd
- 25415 Via Labrada
- 25530 Meadow Mont St
- 23707 Via Avant
- 25515 Novela Way
- 25536 Old Course Way
- 23661 Via Beguine
- 25403 Silver Crest Ct
- 24812 Walnut St
- 25582 Old Course Way
- 22705 Sundance Creek Dr
- 25300 Heather Vale St
- 23515 Lyons Ave Unit 131
- 23211 Kimmore Terrace
- 24817 Walnut St
- 23515 Lyons Ave
- 23515 Lyons Ave Unit 15
- 23946 Rotunda Rd
- 22900 Oak Ridge Dr
- 25572 Vía Brava
- 24803 Alderbrook Dr Unit 2
- 23603 Bajada Dr
- 24223 Lema Dr
- 25679 Lupita Dr
- 25685 Lupita Dr
- 24450-24480 Main St
- 24710 Hacienda Ln
- 25101 Vermont Dr
- 23930 Arroyo Park Dr Unit 111
- 25716 Player Dr
- 25910 Tournament Rd
- 22816 Market St
- 23855 Arroyo Park Dr

