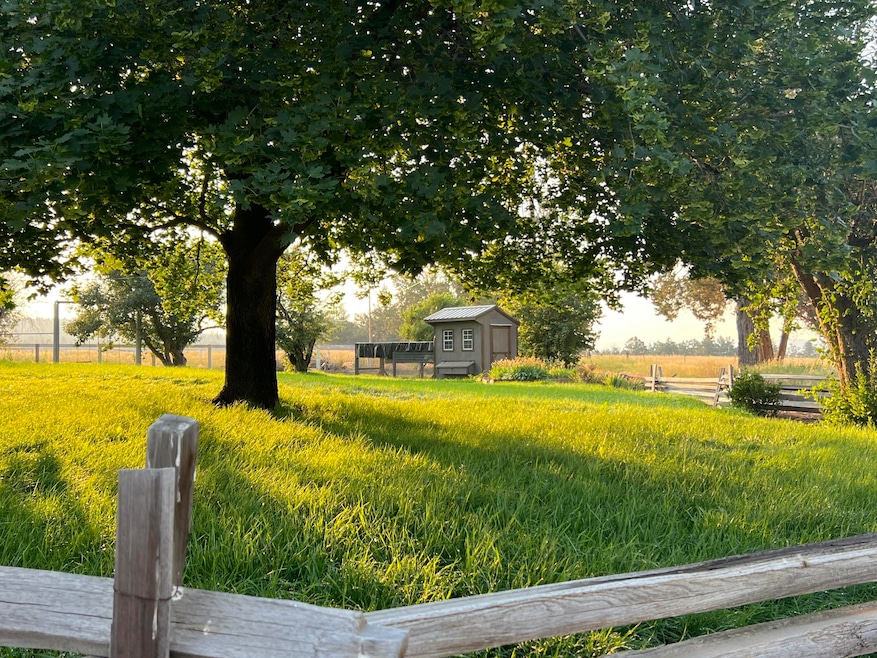
23131 N Poe Valley Rd Klamath Falls, OR 97603
Estimated payment $3,316/month
Total Views
5,754
3
Beds
2
Baths
2,118
Sq Ft
$278
Price per Sq Ft
Highlights
- Popular Property
- Horse Property
- RV Access or Parking
- Barn
- Arena
- Mountain View
About This Home
Four bedroom two baths in the country, but only about 20 minutes from town with many beautiful views. This 5-acre parcel has a 4 stall older barn/shop structure and a custom chickencoop that will be left for the new owner. Newer well and pump, and pellet stove. Fenced pasture with corrals. This home has a one-year First American
Home Details
Home Type
- Single Family
Est. Annual Taxes
- $2,320
Year Built
- Built in 1970
Lot Details
- 5 Acre Lot
- Poultry Coop
- Fenced
- Level Lot
- Sprinklers on Timer
- Property is zoned FR, FR
Parking
- 2 Car Attached Garage
- Garage Door Opener
- Gravel Driveway
- RV Access or Parking
Property Views
- Mountain
- Territorial
Home Design
- 2-Story Property
- Frame Construction
- Composition Roof
- Concrete Perimeter Foundation
Interior Spaces
- 2,118 Sq Ft Home
- Built-In Features
- Self Contained Fireplace Unit Or Insert
- Vinyl Clad Windows
- Natural lighting in basement
Kitchen
- Breakfast Bar
- Oven
- Range
- Microwave
- Dishwasher
- Kitchen Island
- Tile Countertops
- Laminate Countertops
- Trash Compactor
Flooring
- Carpet
- Vinyl
Bedrooms and Bathrooms
- 3 Bedrooms
- 2 Full Bathrooms
- Bathtub with Shower
Laundry
- Dryer
- Washer
Home Security
- Carbon Monoxide Detectors
- Fire and Smoke Detector
Outdoor Features
- Horse Property
- Deck
Schools
- Bonanza Elementary School
- Brixner Junior High
- Bonanza Jr/Sr High School
Farming
- Barn
- Pasture
Horse Facilities and Amenities
- Horse Stalls
- Corral
- Arena
Utilities
- No Cooling
- Forced Air Heating System
- Heating System Uses Propane
- Pellet Stove burns compressed wood to generate heat
- Well
- Water Heater
- Septic Tank
- Phone Available
Community Details
- No Home Owners Association
Listing and Financial Details
- Assessor Parcel Number 661523
Map
Create a Home Valuation Report for This Property
The Home Valuation Report is an in-depth analysis detailing your home's value as well as a comparison with similar homes in the area
Home Values in the Area
Average Home Value in this Area
Property History
| Date | Event | Price | Change | Sq Ft Price |
|---|---|---|---|---|
| 07/18/2025 07/18/25 | For Sale | $589,000 | +73.3% | $278 / Sq Ft |
| 02/02/2018 02/02/18 | Sold | $339,897 | -2.6% | $160 / Sq Ft |
| 12/06/2017 12/06/17 | Pending | -- | -- | -- |
| 07/28/2017 07/28/17 | For Sale | $349,000 | -- | $165 / Sq Ft |
Source: Oregon Datashare
About the Listing Agent
Tony's Other Listings
Source: Oregon Datashare
MLS Number: 220206072
APN: R-3911-V2300-00600-000
Nearby Homes
- 20954 S Poe Valley Rd
- 17550 S Poe Valley Rd
- 18598 Oregon 140
- 11409 Harpold Rd
- 17330 Highway 140 E
- 13340 Crystal Springs Rd
- 13221 Crystal Springs Rd
- 12445 Oregon 140
- 1550 Haskins Rd
- 12341 Lupine Ln
- 12140 Clovis Dr
- 0 Crystal Springs Rd Unit NKA 0 220205539
- 0 Crystal Springs Rd Unit 220194091
- 0 Crystal Springs Rd Unit 24136268
- Lot 6 Herr Ct
- 4791 Pine Grove Rd
- 17025 Mitchell Rd
- 0 Mitchell Rd
- 0 Crystal Springs Parcel Unit 2
- 13610 Crystal Springs Rd



