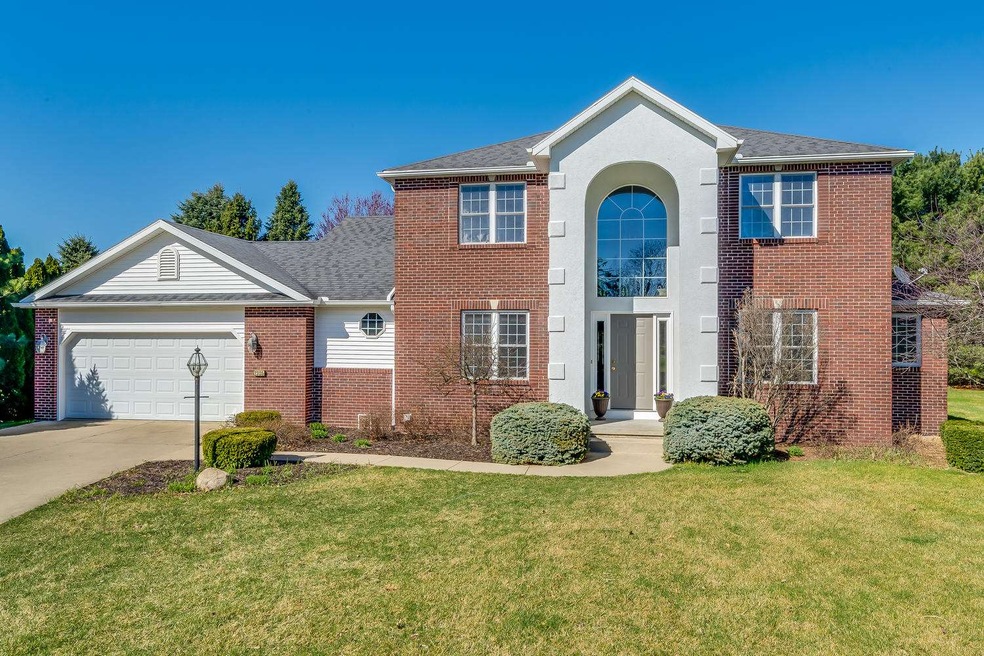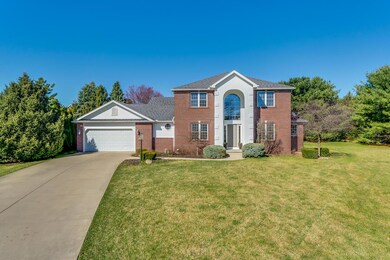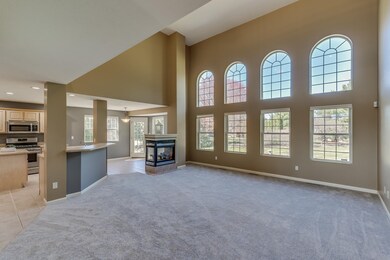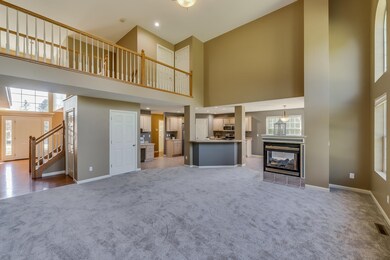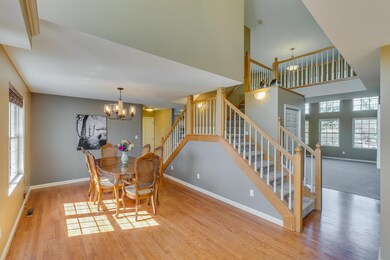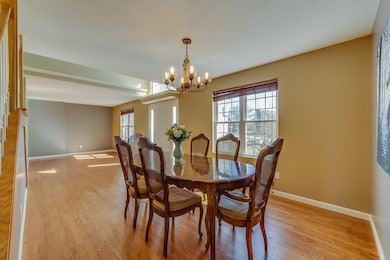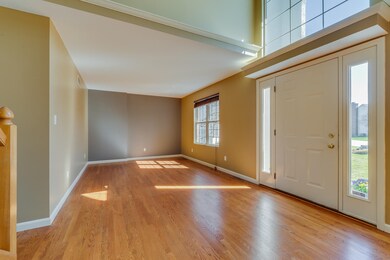
23135 Karington Ct Elkhart, IN 46516
Highlights
- Primary Bedroom Suite
- Traditional Architecture
- Cathedral Ceiling
- Open Floorplan
- Backs to Open Ground
- Wood Flooring
About This Home
As of May 2019Open the door to your beautiful home with soaring cathedral ceilings and impressive palladium windows in your spacious great room with open concept to your gorgeous kitchen complete with stainless steel appliances, breakfast bar and eat-in kitchen space. Relax and enjoy your 3 sided gas fireplace feature. BRAND NEW Taylor Flooring quality carpet all throughout main level and upstairs. Main level master en suite with double vanity and his/her closets. Gleaming hardwoods in your formal dining, convenient main level laundry and even an additional laundry space in your fully finished basement! Such an ideal floor plan, this light and bright, well maintained home won't last long. Plush landscaping, outdoor patio and situated on a cul-de-sac. *Buyer to verify schools, taxes and square footage measurements
Home Details
Home Type
- Single Family
Est. Annual Taxes
- $3,765
Year Built
- Built in 2001
Lot Details
- 0.36 Acre Lot
- Lot Dimensions are 169 x 99
- Backs to Open Ground
- Cul-De-Sac
- Landscaped
- Level Lot
Parking
- 2 Car Attached Garage
- Garage Door Opener
- Driveway
Home Design
- Traditional Architecture
- Brick Exterior Construction
- Poured Concrete
- Asphalt Roof
- Vinyl Construction Material
Interior Spaces
- 2-Story Property
- Open Floorplan
- Built-In Features
- Cathedral Ceiling
- Great Room
- Living Room with Fireplace
- Formal Dining Room
Kitchen
- Eat-In Kitchen
- Breakfast Bar
- Laminate Countertops
Flooring
- Wood
- Carpet
Bedrooms and Bathrooms
- 5 Bedrooms
- Primary Bedroom Suite
- Walk-In Closet
- Jack-and-Jill Bathroom
- Whirlpool Bathtub
- Bathtub With Separate Shower Stall
Laundry
- Laundry on main level
- Gas Dryer Hookup
Finished Basement
- Basement Fills Entire Space Under The House
- 1 Bathroom in Basement
- 1 Bedroom in Basement
Schools
- East Side Elementary School
- Concord Middle School
- Concord High School
Utilities
- Forced Air Heating and Cooling System
- Heating System Uses Gas
- Private Company Owned Well
- Well
- Septic System
Additional Features
- Patio
- Suburban Location
Community Details
- Karington Kove Subdivision
Listing and Financial Details
- Assessor Parcel Number 20-06-14-226-060.000-009
Ownership History
Purchase Details
Home Financials for this Owner
Home Financials are based on the most recent Mortgage that was taken out on this home.Purchase Details
Home Financials for this Owner
Home Financials are based on the most recent Mortgage that was taken out on this home.Purchase Details
Purchase Details
Home Financials for this Owner
Home Financials are based on the most recent Mortgage that was taken out on this home.Purchase Details
Purchase Details
Purchase Details
Home Financials for this Owner
Home Financials are based on the most recent Mortgage that was taken out on this home.Purchase Details
Purchase Details
Home Financials for this Owner
Home Financials are based on the most recent Mortgage that was taken out on this home.Purchase Details
Similar Homes in Elkhart, IN
Home Values in the Area
Average Home Value in this Area
Purchase History
| Date | Type | Sale Price | Title Company |
|---|---|---|---|
| Warranty Deed | -- | Near North Title Group | |
| Warranty Deed | -- | Hamilton National Title Llc | |
| Interfamily Deed Transfer | -- | Stewart Title | |
| Deed | -- | Stewart Title | |
| Special Warranty Deed | -- | Security Title Services Llc | |
| Sheriffs Deed | $210,000 | None Available | |
| Special Warranty Deed | -- | Meridian Title Corp | |
| Sheriffs Deed | $235,759 | -- | |
| Corporate Deed | -- | Meridian Title Corp | |
| Corporate Deed | -- | -- |
Mortgage History
| Date | Status | Loan Amount | Loan Type |
|---|---|---|---|
| Open | $252,062 | FHA | |
| Closed | $253,109 | FHA | |
| Closed | $253,109 | FHA | |
| Closed | $255,138 | FHA | |
| Previous Owner | $182,400 | Adjustable Rate Mortgage/ARM | |
| Previous Owner | $202,500 | New Conventional | |
| Previous Owner | $216,600 | Fannie Mae Freddie Mac | |
| Previous Owner | $208,450 | No Value Available |
Property History
| Date | Event | Price | Change | Sq Ft Price |
|---|---|---|---|---|
| 05/24/2019 05/24/19 | Sold | $295,000 | -1.6% | $79 / Sq Ft |
| 04/25/2019 04/25/19 | Pending | -- | -- | -- |
| 04/16/2019 04/16/19 | For Sale | $299,900 | +31.5% | $81 / Sq Ft |
| 01/23/2015 01/23/15 | Sold | $228,000 | -5.0% | $61 / Sq Ft |
| 12/03/2014 12/03/14 | Pending | -- | -- | -- |
| 09/14/2014 09/14/14 | For Sale | $239,900 | -- | $64 / Sq Ft |
Tax History Compared to Growth
Tax History
| Year | Tax Paid | Tax Assessment Tax Assessment Total Assessment is a certain percentage of the fair market value that is determined by local assessors to be the total taxable value of land and additions on the property. | Land | Improvement |
|---|---|---|---|---|
| 2024 | $3,404 | $365,500 | $23,300 | $342,200 |
| 2022 | $3,404 | $313,700 | $23,300 | $290,400 |
| 2021 | $3,235 | $322,000 | $23,300 | $298,700 |
| 2020 | $3,563 | $361,500 | $23,300 | $338,200 |
| 2019 | $4,166 | $341,400 | $23,300 | $318,100 |
| 2018 | $3,939 | $322,600 | $23,300 | $299,300 |
| 2017 | $3,780 | $308,400 | $23,300 | $285,100 |
| 2016 | $3,430 | $280,700 | $23,300 | $257,400 |
| 2014 | $3,145 | $263,700 | $23,300 | $240,400 |
| 2013 | $4,568 | $228,400 | $23,300 | $205,100 |
Agents Affiliated with this Home
-
Becky Mattair

Seller's Agent in 2019
Becky Mattair
Cressy & Everett- Elkhart
(574) 606-9976
82 Total Sales
-
Mary Haywood
M
Seller Co-Listing Agent in 2019
Mary Haywood
Cressy & Everett- Elkhart
(574) 606-9186
52 Total Sales
-
Nicolas Wyse

Buyer's Agent in 2019
Nicolas Wyse
RE/MAX
(800) 589-7641
217 Total Sales
-
Julie Thatcher

Seller's Agent in 2015
Julie Thatcher
Coldwell Banker Real Estate Group
(574) 361-7075
186 Total Sales
Map
Source: Indiana Regional MLS
MLS Number: 201914154
APN: 20-06-14-226-060.000-009
- 23306 Bluff Crest Dr
- 23169 Leslie Ln
- 23104 Johnathon Ct
- 57207 County Road 13
- 56882 Brightwood Blvd
- 56928 County Road 13
- 56722 Mark Manor Dr
- 56771 Wedgewood S
- 22538 Pine Arbor Dr
- 56676 County Road 13
- 0000 Timber Cir
- 57616 County Road 13
- 23781 Eastgate Ave
- 23715 Wilshire Blvd E
- 23956 Oakdale St
- 22376 Via Del Corso
- 57830 Quebec St
- 56662 Diamond Dr
- County Rd # 115 County Road 115
- 0 County Road 115 Unit 202439416
