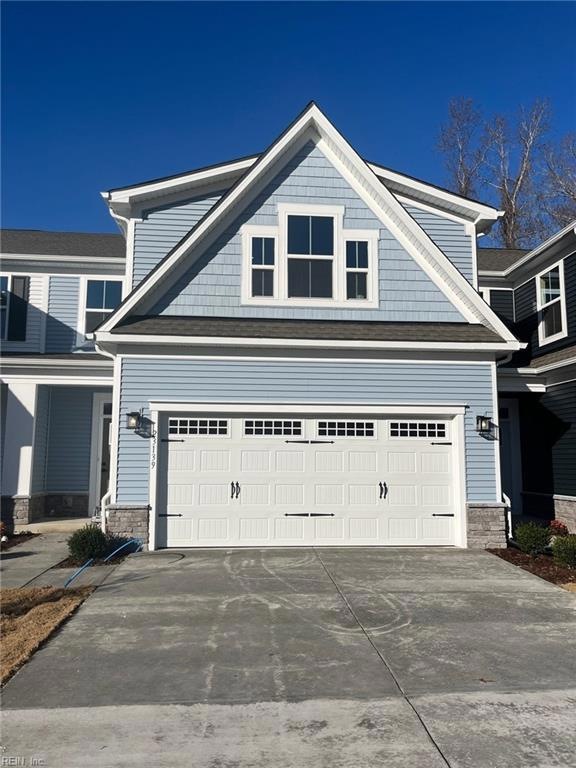
23139 Preserve Place Carrollton, VA 23314
Highlights
- New Construction
- Clubhouse
- Engineered Wood Flooring
- National Green Building Certification (NAHB)
- Transitional Architecture
- Cathedral Ceiling
About This Home
As of January 2025FINAL HOME REMAINING AT SOUTH HARBOR TOWNS - move in this December! Join us this Sat and Sun for our Open House from 12-4pm. Welcome to South Harbor Towns, where you will live 55+ and better in Carrollton, VA while enjoying low-maintenance 1st floor living. 2-car garages, backyards & loads of luxury style amenities. You can truly, check off every box on your “Must Have” list! Along with its modern & open floor plan, this home offers a luxurious owner’s suite on the main floor. Complete with an en-suite bathroom featuring ample storage space with dual vanities, a linen closet, a walk-in shower & a private water closet. This home also offers almost 1800 sqft of living space with a fully open floor plan that includes a gourmet kitchen featuring a 10ft island with Quartz countertops and white cabinetry that leads to the great room and dining room. The upstairs features an additional two bedrooms, a full hall bathroom and a walk in storage room. Schedule your tour today!
Townhouse Details
Home Type
- Townhome
Est. Annual Taxes
- $2,625
Year Built
- Built in 2024 | New Construction
Lot Details
- Partially Fenced Property
- Privacy Fence
HOA Fees
- $155 Monthly HOA Fees
Home Design
- Transitional Architecture
- Slab Foundation
- Advanced Framing
- Asphalt Shingled Roof
- Stone Siding
- Vinyl Siding
Interior Spaces
- 1,775 Sq Ft Home
- 2-Story Property
- Cathedral Ceiling
- Entrance Foyer
- Loft
- Sun or Florida Room
- Utility Closet
- Scuttle Attic Hole
Kitchen
- Breakfast Area or Nook
- Gas Range
- Microwave
- Dishwasher
- ENERGY STAR Qualified Appliances
- Disposal
Flooring
- Engineered Wood
- Carpet
- Laminate
Bedrooms and Bathrooms
- 3 Bedrooms
- Primary Bedroom on Main
- En-Suite Primary Bedroom
- Walk-In Closet
- Dual Vanity Sinks in Primary Bathroom
Laundry
- Dryer
- Washer
Parking
- 1 Car Attached Garage
- Garage Door Opener
- Driveway
- Off-Street Parking
Eco-Friendly Details
- National Green Building Certification (NAHB)
Outdoor Features
- Patio
- Porch
Schools
- Carrollton Elementary School
- Smithfield Middle School
- Smithfield High School
Utilities
- Central Air
- Heating System Uses Natural Gas
- Programmable Thermostat
- Electric Water Heater
- Cable TV Available
Community Details
Overview
- South Harbor Subdivision
- On-Site Maintenance
Amenities
- Clubhouse
Recreation
- Community Playground
- Community Pool
Similar Homes in Carrollton, VA
Home Values in the Area
Average Home Value in this Area
Property History
| Date | Event | Price | Change | Sq Ft Price |
|---|---|---|---|---|
| 01/02/2025 01/02/25 | Sold | $359,990 | 0.0% | $203 / Sq Ft |
| 10/01/2024 10/01/24 | Pending | -- | -- | -- |
| 09/26/2024 09/26/24 | Price Changed | $359,990 | -1.4% | $203 / Sq Ft |
| 09/20/2024 09/20/24 | Price Changed | $364,990 | -0.3% | $206 / Sq Ft |
| 09/19/2024 09/19/24 | Price Changed | $365,990 | -0.5% | $206 / Sq Ft |
| 09/18/2024 09/18/24 | For Sale | $367,990 | -- | $207 / Sq Ft |
Tax History Compared to Growth
Agents Affiliated with this Home
-
Jennifer Lovell

Seller's Agent in 2025
Jennifer Lovell
BHHS RW Towne Realty
(757) 280-1690
66 in this area
1,248 Total Sales
-
Nansu Nancy Kim

Buyer's Agent in 2025
Nansu Nancy Kim
Better Homes&Gardens R.E. Native American Grp
(757) 917-9037
1 in this area
15 Total Sales
Map
Source: Real Estate Information Network (REIN)
MLS Number: 10551736
- 23088 Preserve Place
- 23050 Preserve Place
- 13418 Bentley Heath Way Unit 97
- 13435 Prince Andrew Trail
- 13447 Bentley Heath Way
- 13461 Prince Andrew Trail
- 13466 High Gate Mews
- 13309 Regent Park Walk
- 366 Tributary Ln
- Palladio 2 Story Plan at South Harbor - Single-Family 55 Plus
- Bramante 2 Story Plan at South Harbor - Single-Family 55 Plus
- Palladio Ranch Plan at South Harbor - Single-Family 55 Plus
- Bramante Ranch Plan at South Harbor - Single-Family 55 Plus
- 13559 S Village Way
- 1509 Broad Water Arch
- 1505 Broad Water Arch
- 507 Marsh Hawk Trail
- 410 Marsh Hawk Trail
- 703 Marsh Elder Trail
- 2002 James River Trail
