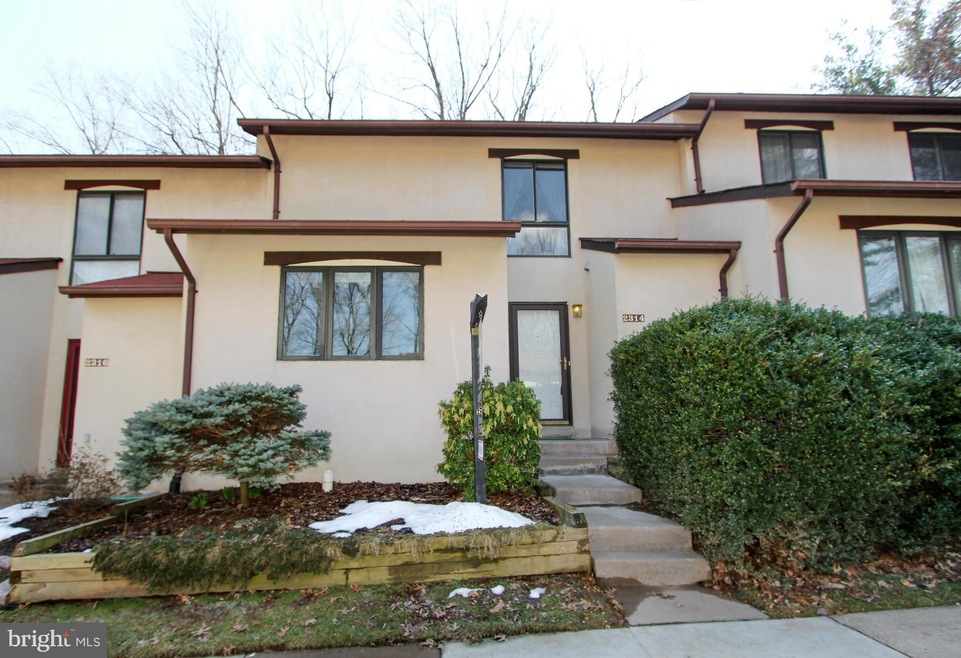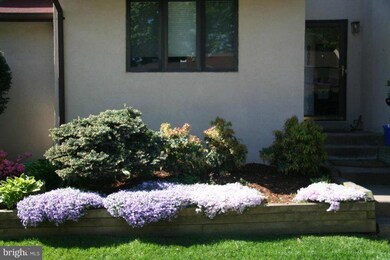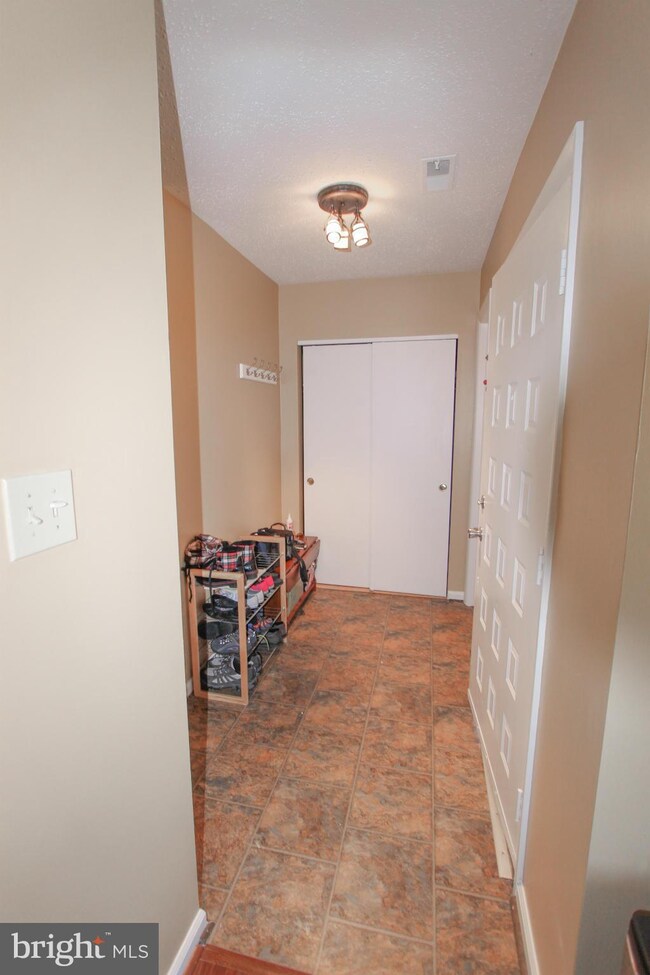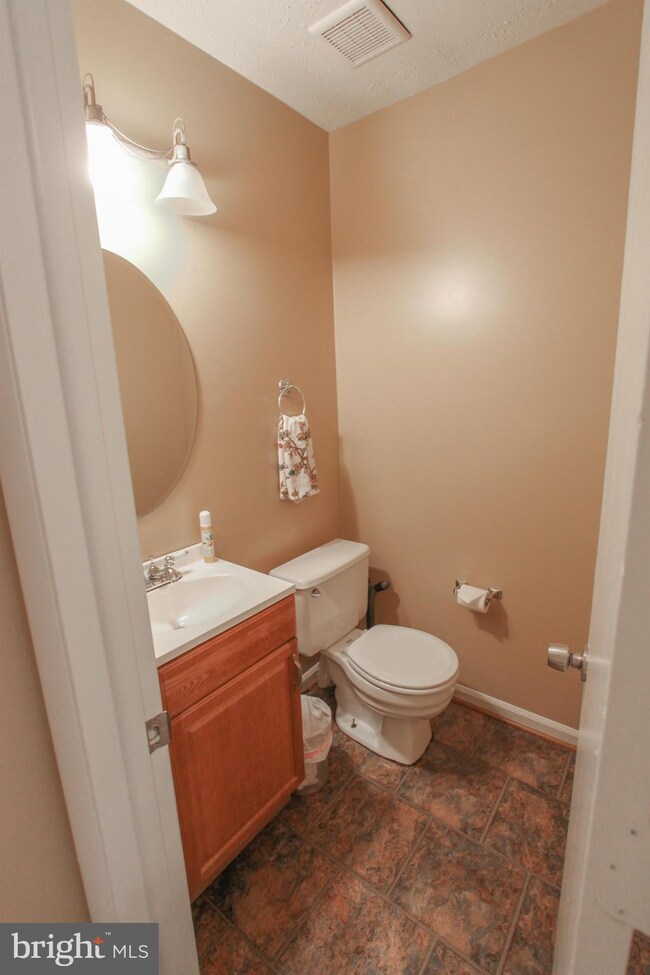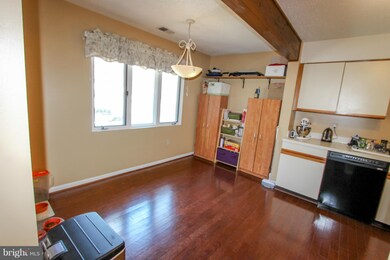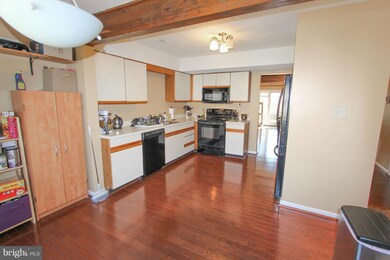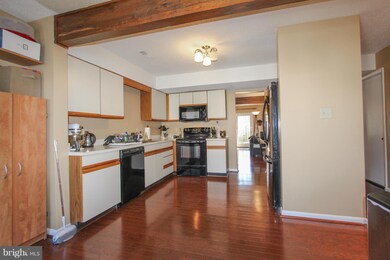
2314 Glade Bank Way Reston, VA 20191
Highlights
- Contemporary Architecture
- Backs to Trees or Woods
- Whirlpool Bathtub
- Terraset Elementary Rated A-
- Wood Flooring
- Community Indoor Pool
About This Home
As of November 20213 BR 2 1/2BA Immaculate TH that backs to trees for privacy w/ fully fenced yd. Main lvl pristine hdwd flrs, eat-in kitch, separate open liv/din combo space w/ wood burn fp & 1/2 BA. Sep lndry rm w/ storage and access to fenced yd w/ storage shed. Upper lvl 3BR 2BA w/ natural light. Lg MA BR w/ 2 closets (one walk-in), skylight, & Jacuzzi tub. Close Town Center, Stores, parks, etc. A Must See!
Townhouse Details
Home Type
- Townhome
Est. Annual Taxes
- $3,461
Year Built
- Built in 1985
Lot Details
- 1,728 Sq Ft Lot
- Two or More Common Walls
- Back Yard Fenced
- Landscaped
- Backs to Trees or Woods
- Property is in very good condition
HOA Fees
- $133 Monthly HOA Fees
Parking
- 2 Assigned Parking Spaces
Home Design
- Contemporary Architecture
- Stucco
Interior Spaces
- 1,626 Sq Ft Home
- Property has 2 Levels
- Skylights
- Screen For Fireplace
- Fireplace Mantel
- Window Treatments
- Sliding Doors
- Entrance Foyer
- Family Room Off Kitchen
- Combination Dining and Living Room
- Wood Flooring
Kitchen
- Eat-In Kitchen
- Electric Oven or Range
- Microwave
- Ice Maker
- Dishwasher
- Disposal
Bedrooms and Bathrooms
- 3 Bedrooms
- En-Suite Primary Bedroom
- En-Suite Bathroom
- 2.5 Bathrooms
- Whirlpool Bathtub
Laundry
- Laundry Room
- Dryer
- Washer
- Laundry Chute
Outdoor Features
- Shed
Utilities
- Central Air
- Heat Pump System
- Vented Exhaust Fan
- Electric Water Heater
Listing and Financial Details
- Tax Lot 70
- Assessor Parcel Number 26-1-12- -70
Community Details
Overview
- Association fees include management, pool(s), recreation facility, reserve funds, snow removal
- Reston Subdivision
Amenities
- Common Area
- Community Center
Recreation
- Tennis Courts
- Community Basketball Court
- Community Playground
- Community Indoor Pool
- Pool Membership Available
- Jogging Path
- Bike Trail
Ownership History
Purchase Details
Home Financials for this Owner
Home Financials are based on the most recent Mortgage that was taken out on this home.Purchase Details
Home Financials for this Owner
Home Financials are based on the most recent Mortgage that was taken out on this home.Purchase Details
Home Financials for this Owner
Home Financials are based on the most recent Mortgage that was taken out on this home.Similar Homes in the area
Home Values in the Area
Average Home Value in this Area
Purchase History
| Date | Type | Sale Price | Title Company |
|---|---|---|---|
| Deed | $450,000 | Commonwealth Land Ttl Ins Co | |
| Warranty Deed | $390,000 | -- | |
| Special Warranty Deed | $335,000 | -- | |
| Warranty Deed | $335,000 | -- |
Mortgage History
| Date | Status | Loan Amount | Loan Type |
|---|---|---|---|
| Open | $405,000 | New Conventional | |
| Previous Owner | $362,915 | Adjustable Rate Mortgage/ARM | |
| Previous Owner | $370,500 | New Conventional | |
| Previous Owner | $335,000 | New Conventional | |
| Previous Owner | $335,000 | New Conventional |
Property History
| Date | Event | Price | Change | Sq Ft Price |
|---|---|---|---|---|
| 11/30/2021 11/30/21 | Sold | $450,000 | 0.0% | $277 / Sq Ft |
| 10/14/2021 10/14/21 | For Sale | $450,000 | 0.0% | $277 / Sq Ft |
| 11/22/2019 11/22/19 | Rented | $2,300 | 0.0% | -- |
| 10/22/2019 10/22/19 | For Rent | $2,300 | 0.0% | -- |
| 05/27/2014 05/27/14 | Sold | $390,000 | -1.3% | $240 / Sq Ft |
| 04/28/2014 04/28/14 | Pending | -- | -- | -- |
| 04/10/2014 04/10/14 | Price Changed | $394,990 | -1.3% | $243 / Sq Ft |
| 03/20/2014 03/20/14 | For Sale | $399,990 | -- | $246 / Sq Ft |
Tax History Compared to Growth
Tax History
| Year | Tax Paid | Tax Assessment Tax Assessment Total Assessment is a certain percentage of the fair market value that is determined by local assessors to be the total taxable value of land and additions on the property. | Land | Improvement |
|---|---|---|---|---|
| 2021 | $4,808 | $393,900 | $120,000 | $273,900 |
| 2020 | $4,545 | $369,340 | $110,000 | $259,340 |
| 2019 | $4,452 | $361,790 | $110,000 | $251,790 |
| 2018 | $4,413 | $358,610 | $110,000 | $248,610 |
| 2017 | $4,332 | $358,610 | $110,000 | $248,610 |
| 2016 | $4,323 | $358,610 | $110,000 | $248,610 |
| 2015 | $4,171 | $358,610 | $110,000 | $248,610 |
| 2014 | $3,990 | $343,810 | $100,000 | $243,810 |
Agents Affiliated with this Home
-

Seller's Agent in 2021
Kathryn Dorr
Move4Free Realty, LLC
(703) 402-9752
1 in this area
62 Total Sales
-
P
Buyer's Agent in 2021
Patricia Oxley
Weichert Corporate
(703) 847-9737
1 in this area
3 Total Sales
-

Seller's Agent in 2019
Richard Jackson
The TODD-GORDON COMPANIES LLC
(202) 492-1876
7 Total Sales
-

Buyer's Agent in 2019
Mary Almond
KW United
(703) 389-0539
40 Total Sales
-

Seller's Agent in 2014
Bill Davis
Century 21 New Millennium
(703) 501-4471
2 in this area
141 Total Sales
-
M
Seller Co-Listing Agent in 2014
Marcus Rondeau
Century 21 New Millennium
(703) 964-6585
13 Total Sales
Map
Source: Bright MLS
MLS Number: 1002892156
APN: 026-1-12-0070
- 2323 Middle Creek Ln
- 2308 Horseferry Ct
- 11910 Saint Johnsbury Ct
- 2347 Glade Bank Way
- 11722 Mossy Creek Ln
- 2408 Wanda Way
- 11709H Karbon Hill Ct Unit 609A
- 11709 Karbon Hill Ct Unit 606A
- 2419 Ansdel Ct
- 11713 Karbon Hill Ct Unit 710A
- 11833 Shire Ct Unit 12C
- 2224 Springwood Dr Unit 102A
- 2241C Lovedale Ln Unit 412C
- 11800 Breton Ct Unit 32C
- 2339 Millennium Ln
- 2233 Lovedale Ln Unit I
- 11959 Barrel Cooper Ct
- 11839 Shire Ct Unit 31D
- 11804 Breton Ct Unit 22C
- 11841 Shire Ct Unit 31D
