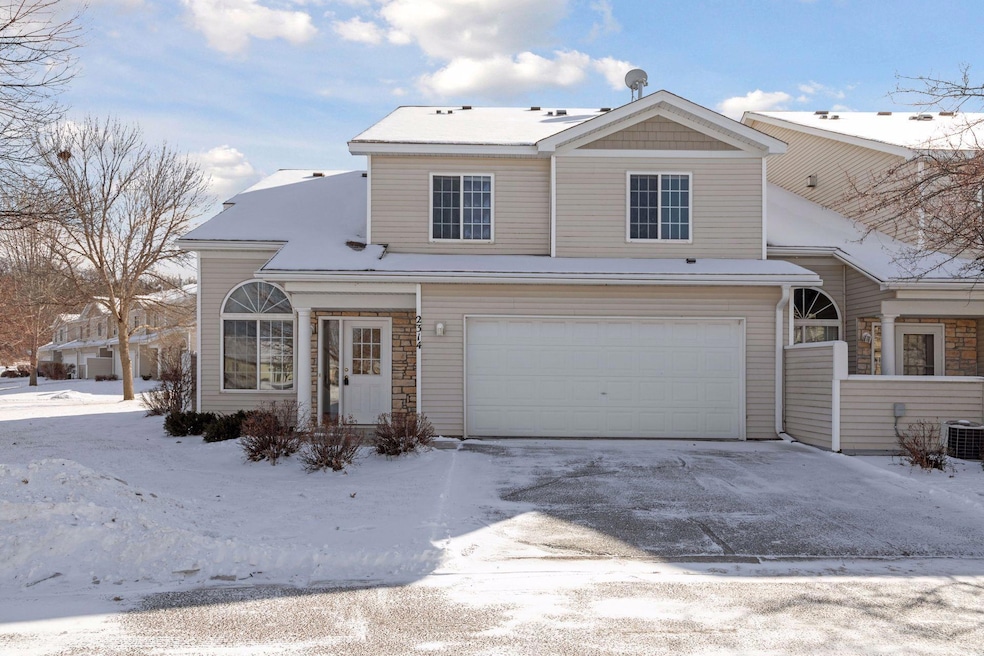
2314 Rosemary Curve Hudson, WI 54016
Highlights
- Loft
- Corner Lot
- 2 Car Attached Garage
- River Crest Elementary School Rated A
- Stainless Steel Appliances
- Patio
About This Home
As of March 2025Perfect starter home and move-in ready, this bright and airy, end-unit townhome is filled with daylight through large windows in its vaulted living room with soaring ceilings, open staircase and loft above. Also enjoy a gas fireplace for cozy evenings and an informal dining room that opens to a private patio, making it perfect for entertaining or unwinding the day. The adjacent kitchen is designed for convenience and efficiency with its center island for extra workspace, handy bath, and desirable walk-in closet off the accessible two-car attached garage. Upstairs, you’ll find two bedrooms, including the large primary with a huge walk-in closet and walk-thru full bath with separate tub and shower, while the loft offers versatile space for an office or additional hangout area, and a desirable same floor laundry closet is a welcome amenity. Part of an HOA-managed community, you’re ensured a low-maintenance lifestyle and can appreciate the sizable corner lot yard without the hassle of heavy upkeep, not to mention neighborhood walking paths to take in the outdoors. Fantastic location off Carmichael Road offers a private, serene setting while being just on the outskirts of unlimited stores, restaurants, and conveniences and within minutes of I-94, downtown, and Hudson Hospital. *Furnace replaced Nov ‘23; washer/dryer and stainless steel appliances all replaced within last five years.
Townhouse Details
Home Type
- Townhome
Est. Annual Taxes
- $3,319
Year Built
- Built in 2003
Lot Details
- 2,178 Sq Ft Lot
- Lot Dimensions are 47x45
- Privacy Fence
- Vinyl Fence
HOA Fees
- $240 Monthly HOA Fees
Parking
- 2 Car Attached Garage
- Garage Door Opener
Interior Spaces
- 1,645 Sq Ft Home
- 2-Story Property
- Living Room with Fireplace
- Dining Room
- Loft
Kitchen
- Range
- Microwave
- Dishwasher
- Stainless Steel Appliances
- Disposal
Bedrooms and Bathrooms
- 2 Bedrooms
Laundry
- Dryer
- Washer
Additional Features
- Patio
- Forced Air Heating and Cooling System
Community Details
- Association fees include maintenance structure, lawn care, ground maintenance, professional mgmt, trash, snow removal
- Mjf & Associates Association, Phone Number (612) 819-0133
- Townhomes Of Bieneman Farm 2Nd Add Subdivision
Listing and Financial Details
- Assessor Parcel Number 236199002144
Ownership History
Purchase Details
Home Financials for this Owner
Home Financials are based on the most recent Mortgage that was taken out on this home.Purchase Details
Home Financials for this Owner
Home Financials are based on the most recent Mortgage that was taken out on this home.Purchase Details
Home Financials for this Owner
Home Financials are based on the most recent Mortgage that was taken out on this home.Similar Homes in Hudson, WI
Home Values in the Area
Average Home Value in this Area
Purchase History
| Date | Type | Sale Price | Title Company |
|---|---|---|---|
| Warranty Deed | $271,000 | Partners Title | |
| Interfamily Deed Transfer | -- | Fsa Title Services Llc | |
| Warranty Deed | $163,500 | River Valley Abstract |
Mortgage History
| Date | Status | Loan Amount | Loan Type |
|---|---|---|---|
| Open | $246,000 | New Conventional | |
| Previous Owner | $145,000 | New Conventional | |
| Previous Owner | $155,325 | Purchase Money Mortgage |
Property History
| Date | Event | Price | Change | Sq Ft Price |
|---|---|---|---|---|
| 03/07/2025 03/07/25 | Sold | $271,000 | +2.3% | $165 / Sq Ft |
| 02/25/2025 02/25/25 | Pending | -- | -- | -- |
| 02/14/2025 02/14/25 | For Sale | $265,000 | -- | $161 / Sq Ft |
Tax History Compared to Growth
Tax History
| Year | Tax Paid | Tax Assessment Tax Assessment Total Assessment is a certain percentage of the fair market value that is determined by local assessors to be the total taxable value of land and additions on the property. | Land | Improvement |
|---|---|---|---|---|
| 2024 | $35 | $200,500 | $31,500 | $169,000 |
| 2023 | $3,319 | $200,500 | $31,500 | $169,000 |
| 2022 | $3,181 | $200,500 | $31,500 | $169,000 |
| 2021 | $3,187 | $200,500 | $31,500 | $169,000 |
| 2020 | $2,698 | $200,500 | $31,500 | $169,000 |
| 2019 | $2,539 | $130,500 | $24,000 | $106,500 |
| 2018 | $2,494 | $130,500 | $24,000 | $106,500 |
| 2017 | $2,379 | $130,500 | $24,000 | $106,500 |
| 2016 | $2,379 | $130,500 | $24,000 | $106,500 |
| 2015 | $2,212 | $130,500 | $24,000 | $106,500 |
| 2014 | $2,175 | $130,500 | $24,000 | $106,500 |
| 2013 | $2,257 | $130,500 | $24,000 | $106,500 |
Agents Affiliated with this Home
-
Dylan Seurer

Seller's Agent in 2025
Dylan Seurer
RE/MAX Results
(612) 803-1956
19 in this area
135 Total Sales
-
Aleese Aarness

Buyer's Agent in 2025
Aleese Aarness
Keller Williams Classic Realty
(612) 743-6067
1 in this area
29 Total Sales
Map
Source: NorthstarMLS
MLS Number: 6656693
APN: 236-1990-02-144
- 2439 Foxglove Cir Unit 1222
- 2242 Amanda Way
- 2118 Amanda Way
- 2475 Sydney Ln
- 2356 Sydney Ln
- 2467 Sydney Ln
- 2348 Sydney Ln
- 2359 Sydney Ln
- 2236 Sacia Ln
- 2477 Sharon Ln
- 2461 Sharon Ln
- 2469 Sharon Ln
- 2341 Sharon Ln
- 2424 Simply Living Ln
- 2229 Sharon Ln
- 2225 Sharon Ln
- 2400 Simply Living Ln
- 2473 Sharon Ln
- 2301 Simply Living Ln
- 1205 Namekagon Loop






