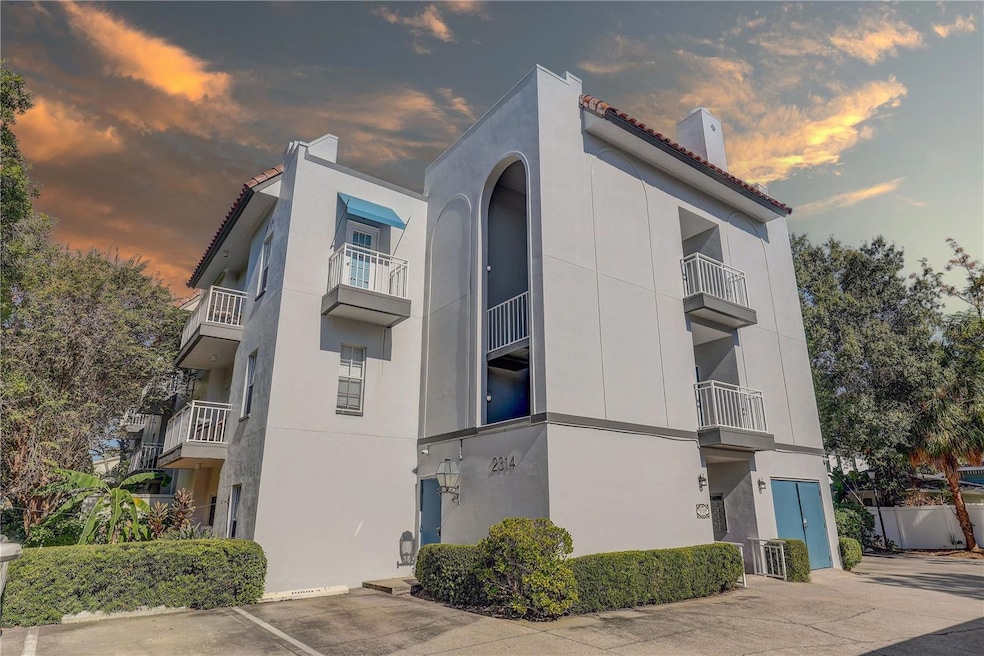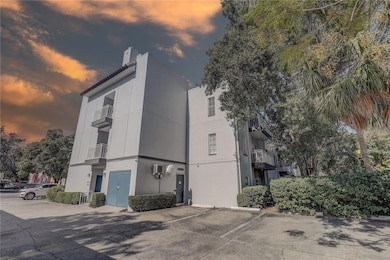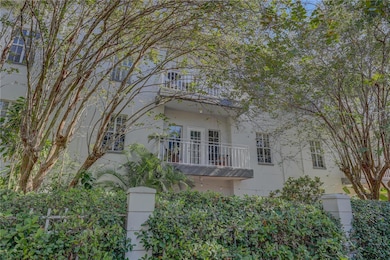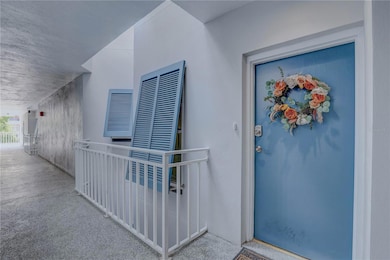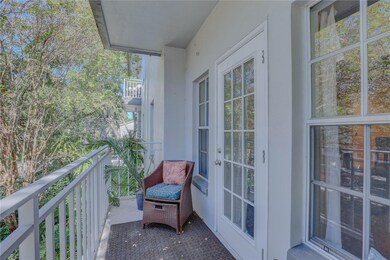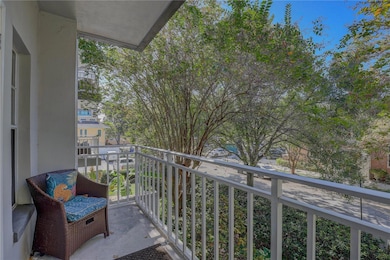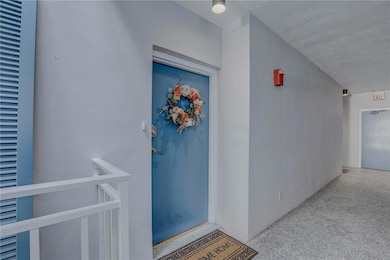2314 S Clewis Ct Unit 204 Tampa, FL 33629
Bayshore Beautiful NeighborhoodEstimated payment $2,868/month
Highlights
- Water access To Gulf or Ocean
- View of Trees or Woods
- Contemporary Architecture
- Mitchell Elementary School Rated A
- Open Floorplan
- Property is near public transit
About This Home
Perched on the second floor of the stylish Bayshore Place building, this fully accessible two-bedroom, two-bath residence is the kind of place that feels like home the moment you step inside. You’re greeted by a bright, open floorplan that blends modern comfort with elevated charm. High ceilings expand the feel of the room, and natural light filters through elegant window treatments, making every inch feel intentional.
The living and dining areas flow seamlessly, anchored by luxury vinyl flooring that adds both durability and a sleek finish. French doors open to a private balcony—ideal for sipping morning coffee or winding down with an evening breeze and a view of the surrounding treetops. There’s even a courtyard down below, giving you a slice of serenity right in the heart of everything.
Now let’s talk kitchen—it’s not just equipped; it’s ready to impress. From the built-in oven and cooktop to the bar fridge and trash compactor, this space was designed for both serious cooking and casual entertaining. Stainless appliances, including a convection oven and ice maker, sit alongside a smart layout and tasteful finishes. Whether you're hosting friends or grabbing a quick bite at the counter, it works hard and looks good doing it.
Your primary suite is a peaceful retreat with a built-in closet and a clean, airy vibe. Accessibility is built into every turn here—from the entry and doors to the kitchen and guest bath—making this home welcoming for all. There’s even an in-unit laundry area tucked away for convenience, with a washer and dryer ready to go.
And while the inside is a showstopper, the perks don’t stop there. The building has its own elevator, assigned carport parking, and amenities like security, pest control, water, and trash services—all wrapped into the monthly condo fee. Add in smart home features like a thermostat and connected utilities, and it’s clear: every detail has been thoughtfully handled so you can move in and just live.
Set back on a private, tree-lined street with sidewalks and well-kept landscaping, this residence is private but connected. And while we’re not diving into neighborhood details, let’s just say it’s near enough to everything you need, while still feeling like your own little oasis.
This is more than a condo—it’s your new chapter, ready to be written.
Listing Agent
LPT REALTY, LLC. Brokerage Phone: 877-366-2213 License #3468068 Listed on: 11/13/2025

Property Details
Home Type
- Condominium
Est. Annual Taxes
- $4,792
Year Built
- Built in 1985
Lot Details
- East Facing Home
- Fenced
- Landscaped
HOA Fees
- $450 Monthly HOA Fees
Parking
- 1 Carport Space
Home Design
- Contemporary Architecture
- Entry on the 2nd floor
- Tile Roof
- Concrete Siding
- Concrete Perimeter Foundation
Interior Spaces
- 948 Sq Ft Home
- 1-Story Property
- Open Floorplan
- Bar Fridge
- Crown Molding
- High Ceiling
- Window Treatments
- French Doors
- Family Room
- Formal Dining Room
- Views of Woods
- Smart Home
Kitchen
- Built-In Convection Oven
- Cooktop with Range Hood
- Recirculated Exhaust Fan
- Freezer
- Ice Maker
- Dishwasher
- Trash Compactor
- Disposal
Flooring
- Laminate
- Luxury Vinyl Tile
Bedrooms and Bathrooms
- 2 Bedrooms
- Walk-In Closet
- 2 Full Bathrooms
Laundry
- Laundry Room
- Dryer
- Washer
Accessible Home Design
- Accessible Elevator Installed
- Visitor Bathroom
- Accessible Bedroom
- Accessible Kitchen
- Kitchen Appliances
- Accessible Washer and Dryer
- Accessible Doors
- Accessible Approach with Ramp
- Accessible Entrance
Outdoor Features
- Water access To Gulf or Ocean
- Balcony
- Courtyard
- Exterior Lighting
- Rain Gutters
- Private Mailbox
Schools
- Mitchell Elementary School
- Wilson Middle School
- Plant High School
Utilities
- Central Heating and Cooling System
- Thermostat
- Underground Utilities
- Electric Water Heater
- High Speed Internet
- Phone Available
- Cable TV Available
Additional Features
- Reclaimed Water Irrigation System
- Property is near public transit
Listing and Financial Details
- Visit Down Payment Resource Website
- Tax Lot 00204
- Assessor Parcel Number A-27-29-18-3PF-000000-00204.0
Community Details
Overview
- Association fees include escrow reserves fund, maintenance structure, ground maintenance, maintenance, management, pest control, security, sewer, trash, water
- Leo Florin Association, Phone Number (727) 386-5575
- Bayshore Place A Condo Subdivision
- On-Site Maintenance
- The community has rules related to vehicle restrictions
Amenities
- Community Mailbox
- Elevator
Pet Policy
- Pets up to 25 lbs
- 2 Pets Allowed
- Dogs and Cats Allowed
Security
- Security Service
- Card or Code Access
Map
Home Values in the Area
Average Home Value in this Area
Tax History
| Year | Tax Paid | Tax Assessment Tax Assessment Total Assessment is a certain percentage of the fair market value that is determined by local assessors to be the total taxable value of land and additions on the property. | Land | Improvement |
|---|---|---|---|---|
| 2024 | $4,792 | $269,826 | $100 | $269,726 |
| 2023 | $4,643 | $291,467 | $100 | $291,367 |
| 2022 | $4,409 | $293,255 | $100 | $293,155 |
| 2021 | $3,773 | $208,162 | $100 | $208,062 |
| 2020 | $3,313 | $164,995 | $100 | $164,895 |
| 2019 | $3,620 | $184,278 | $100 | $184,178 |
| 2018 | $3,363 | $170,509 | $0 | $0 |
| 2017 | $3,114 | $158,490 | $0 | $0 |
| 2016 | $2,883 | $132,635 | $0 | $0 |
| 2015 | $2,527 | $120,577 | $0 | $0 |
| 2014 | $1,158 | $96,128 | $0 | $0 |
| 2013 | -- | $94,707 | $0 | $0 |
Property History
| Date | Event | Price | List to Sale | Price per Sq Ft |
|---|---|---|---|---|
| 11/13/2025 11/13/25 | For Sale | $385,000 | 0.0% | $406 / Sq Ft |
| 06/23/2023 06/23/23 | Rented | $2,500 | 0.0% | -- |
| 06/07/2023 06/07/23 | Under Contract | -- | -- | -- |
| 05/15/2023 05/15/23 | Price Changed | $2,500 | -3.8% | $3 / Sq Ft |
| 04/30/2023 04/30/23 | For Rent | $2,600 | -- | -- |
Purchase History
| Date | Type | Sale Price | Title Company |
|---|---|---|---|
| Special Warranty Deed | $112,500 | Attorney | |
| Warranty Deed | $241,900 | Attorney | |
| Warranty Deed | $246,000 | Bayshore Title Insurance Co | |
| Warranty Deed | $80,000 | -- |
Mortgage History
| Date | Status | Loan Amount | Loan Type |
|---|---|---|---|
| Open | $89,920 | New Conventional | |
| Previous Owner | $246,000 | Unknown | |
| Previous Owner | $64,000 | New Conventional |
Source: Stellar MLS
MLS Number: TB8446767
APN: A-27-29-18-3PF-000000-00204.0
- 2309 S Ardson Place Unit 2
- 2315 S Clewis Ct Unit 102
- 2308 S Carolina Ave
- 2023 S Carolina Ave Unit A
- 1513 S Bay Villa Place
- 2405 S Ardson Place Unit 303A
- 2506 W Tennessee Ave Unit D
- 2407 S Ardson Place Unit 601
- 2407 S Ardson Place Unit 201A
- 1508 S Bay Villa Place Unit B
- 2011 S Carolina Ave
- 2403 W Palm Dr Unit 2
- 2515 W Kansas Ave Unit E
- 2525 W Maryland Ave Unit B
- 2413 Bayshore Blvd Unit 1903
- 2413 Bayshore Blvd Unit 1401
- 2413 Bayshore Blvd Unit 801
- 2413 Bayshore Blvd Unit 1805
- 2413 Bayshore Blvd Unit 703
- 2413 Bayshore Blvd Unit 805
- 2307-2309 S Clewis Ct
- 2509 W Kansas Ave Unit 2
- 2509 W Kansas Ave Unit 4
- 2317 W Texas Ave
- 1405 S Lorenzo Ave
- 1508 S Bay Villa Place Unit B1
- 2011-A S Carolina Ave
- 1408 S Lorenzo Ave
- 2513 W Kansas Ave Unit B
- 2512 W Stroud Ave
- 2413 Bayshore Blvd Unit 805
- 2413 Bayshore Blvd Unit 2004
- 2305 W Texas Ave Unit 4
- 2401 Bayshore Blvd Unit 302
- 1412 S Moody Ave Unit A
- 2611 Bayshore Blvd Unit 504
- 2611 Bayshore Blvd Unit 806
- 2611 Bayshore Blvd Unit 1201
- 2109 Bayshore Blvd Unit 1006
- 2109 Bayshore Blvd Unit 602
