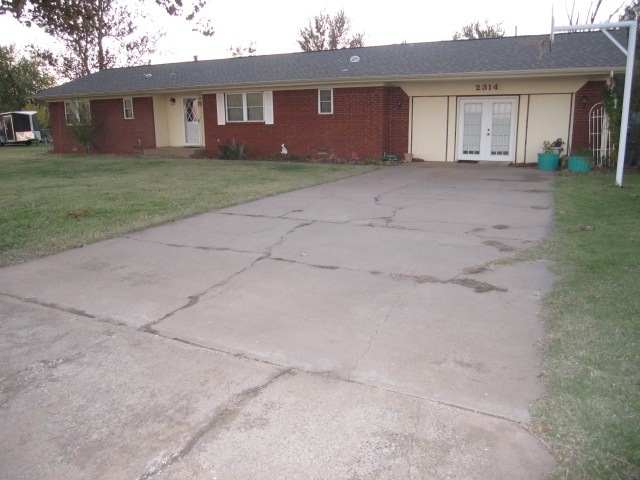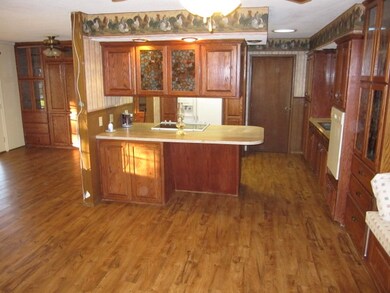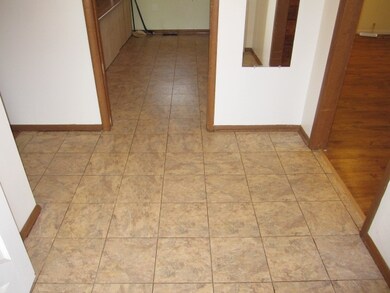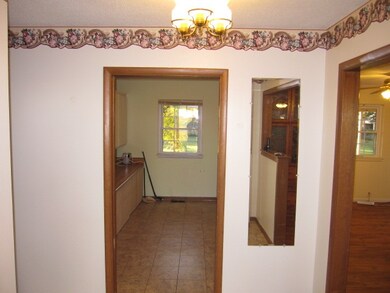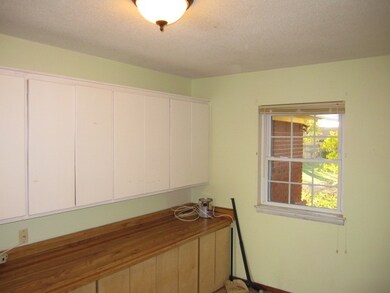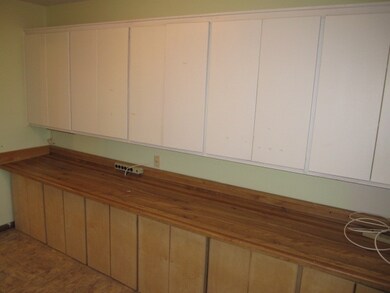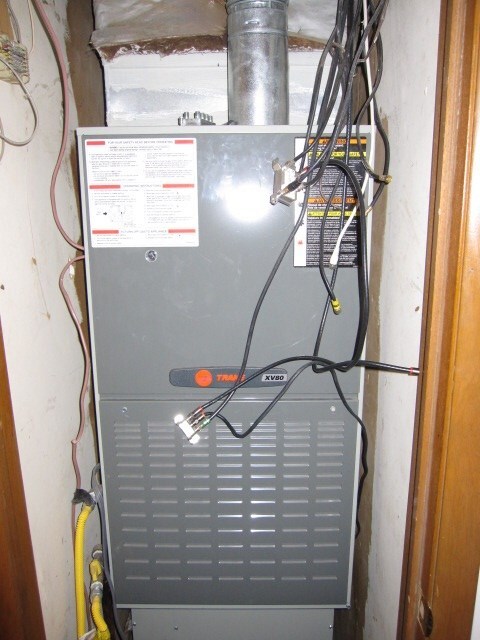
Highlights
- Ranch Style House
- Covered patio or porch
- Converted Garage
- Separate Formal Living Room
- Workshop
- Shades
About This Home
As of October 202495% Conventional Loan @Liberty Fed, 3.25% int, 30 yrs 1672 sq ft mol per Courthouse Records 2003 without converted garage 2178 sq ft mol including the converted garage Concessions pd by Seller for Buyer $4,500 The opportunity you have been waiting for, this home offers 2168 sf mol (per assessor) and sitting on just under an acre outside the city limits. Come enjoy living in this spacious home that offers 3 bedrooms, office, 2 baths with updated flooring and gorgeous wood built-ins. The garage has been converted to create even more space and can be used for a second living, sewing room and it's large enough to be whatever you might like. Updated appliances in the kitchen which is open to the dining and living area. Great covered patio gives ample space for entertaining. And last but not least is the 40' x 50' shop, fully insulated steel beam construction with concrete floors and 220 electric. Separate drive to the shop for even more parking, and the yard is fully fenced for the little ones and pets.
Last Agent to Sell the Property
Paramount Homes R E License #141864 Listed on: 11/18/2016
Last Buyer's Agent
Ginger Blasi
Non-Member License #134794
Home Details
Home Type
- Single Family
Est. Annual Taxes
- $2,340
Year Built
- 1966
Lot Details
- 0.82 Acre Lot
- Lot Dimensions are 200 x 177.8
- East Facing Home
- Chain Link Fence
- Landscaped with Trees
- Property is zoned verify
Parking
- Converted Garage
Home Design
- Ranch Style House
- Gable Roof Shape
- Brick Veneer
- Composition Roof
Interior Spaces
- 2,178 Sq Ft Home
- Ceiling Fan
- Shades
- Entrance Foyer
- Family Room
- Separate Formal Living Room
- Workshop
- Vinyl Flooring
- Attic Fan
- Fire and Smoke Detector
Kitchen
- Electric Oven or Range
- Microwave
- Dishwasher
- Disposal
Bedrooms and Bathrooms
- 3 Bedrooms
- 2 Full Bathrooms
Eco-Friendly Details
- Geothermal Energy System
Outdoor Features
- Covered patio or porch
- Storage Shed
Utilities
- Window Unit Cooling System
- Geothermal Heating and Cooling
Listing and Financial Details
- Homestead Exemption
Ownership History
Purchase Details
Home Financials for this Owner
Home Financials are based on the most recent Mortgage that was taken out on this home.Purchase Details
Home Financials for this Owner
Home Financials are based on the most recent Mortgage that was taken out on this home.Purchase Details
Home Financials for this Owner
Home Financials are based on the most recent Mortgage that was taken out on this home.Similar Homes in Enid, OK
Home Values in the Area
Average Home Value in this Area
Purchase History
| Date | Type | Sale Price | Title Company |
|---|---|---|---|
| Warranty Deed | $234,000 | Northwest Title | |
| Warranty Deed | $182,000 | None Available | |
| Warranty Deed | $120,000 | None Available |
Mortgage History
| Date | Status | Loan Amount | Loan Type |
|---|---|---|---|
| Open | $187,200 | New Conventional | |
| Previous Owner | $172,900 | Adjustable Rate Mortgage/ARM | |
| Previous Owner | $120,600 | Future Advance Clause Open End Mortgage | |
| Previous Owner | $120,000 | Unknown |
Property History
| Date | Event | Price | Change | Sq Ft Price |
|---|---|---|---|---|
| 10/09/2024 10/09/24 | Sold | $234,000 | 0.0% | $107 / Sq Ft |
| 08/05/2024 08/05/24 | Pending | -- | -- | -- |
| 07/22/2024 07/22/24 | For Sale | $234,000 | +28.6% | $107 / Sq Ft |
| 02/28/2017 02/28/17 | Sold | $182,000 | -8.5% | $84 / Sq Ft |
| 02/04/2017 02/04/17 | Pending | -- | -- | -- |
| 11/18/2016 11/18/16 | For Sale | $198,900 | -- | $91 / Sq Ft |
Tax History Compared to Growth
Tax History
| Year | Tax Paid | Tax Assessment Tax Assessment Total Assessment is a certain percentage of the fair market value that is determined by local assessors to be the total taxable value of land and additions on the property. | Land | Improvement |
|---|---|---|---|---|
| 2024 | $2,340 | $22,556 | $2,500 | $20,056 |
| 2023 | $2,340 | $22,556 | $2,500 | $20,056 |
| 2022 | $2,229 | $22,556 | $2,500 | $20,056 |
| 2021 | $2,182 | $22,553 | $2,125 | $20,428 |
| 2020 | $2,226 | $21,952 | $2,125 | $19,827 |
| 2019 | $2,116 | $21,685 | $2,068 | $19,617 |
| 2018 | $2,060 | $20,653 | $2,125 | $18,528 |
| 2017 | $1,089 | $12,017 | $1,250 | $10,767 |
| 2016 | $1,042 | $12,017 | $1,250 | $10,767 |
| 2015 | $1,126 | $12,017 | $1,250 | $10,767 |
| 2014 | $1,126 | $12,017 | $1,250 | $10,767 |
Agents Affiliated with this Home
-

Seller's Agent in 2024
Sarah Brennan
RE/MAX
(580) 278-4330
404 Total Sales
-

Seller's Agent in 2017
Jennifer Fugazzi
Paramount Homes R E
(580) 484-7536
36 Total Sales
-
G
Buyer's Agent in 2017
Ginger Blasi
Non-Member
Map
Source: Northwest Oklahoma Association of REALTORS®
MLS Number: 20161618
APN: 9130-00-000-009-0-009-00
- 1910 S Imo Rd
- 5906 Roman Nose Dr
- 8530 W Chestnut Ave
- 5902 Will Rogers Dr
- 11216 W Rupe Ave
- 117 N Greenleaf Dr
- 5618 Cedar Ridge Dr
- 5505 Fountain Head Dr
- 133 N Greenleaf Dr
- 5605 Arrowhead Dr
- 121 N Texoma Dr
- 5501 Texoma Dr
- 4611 Wheatland St
- 11614 W Rupe Ave
- 4610 Sandhill
- 5018 W Cherokee Ave
- 5201 W Randolph Ave
- 4428 Sandhill
- 4410 Sandhill
- 5321 Grizzly Ln
