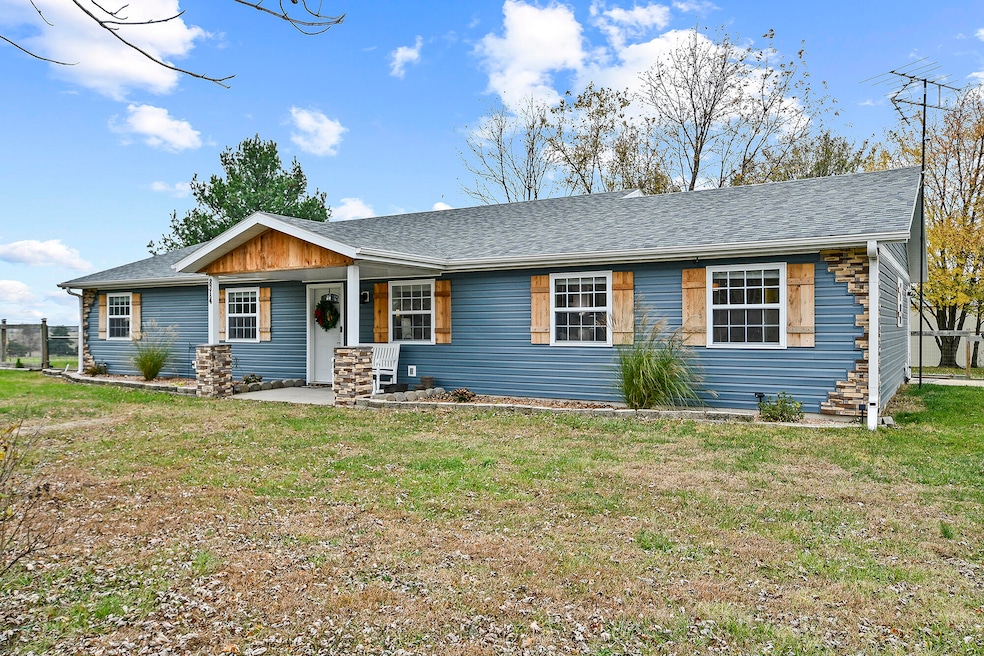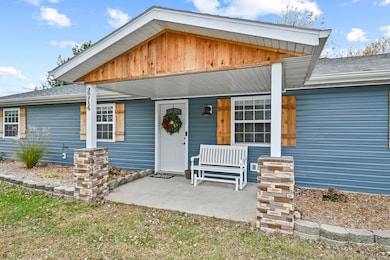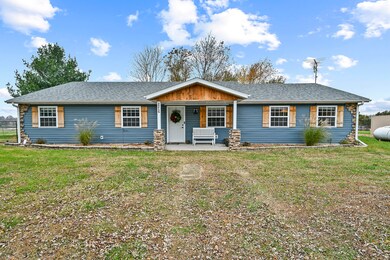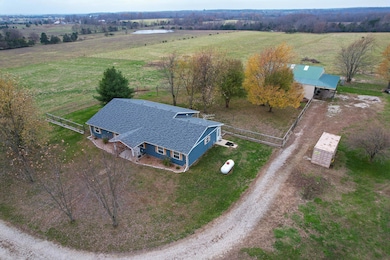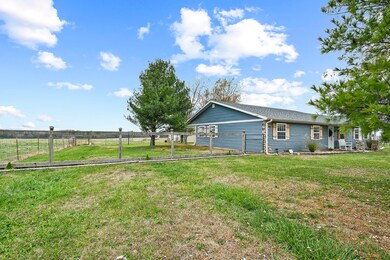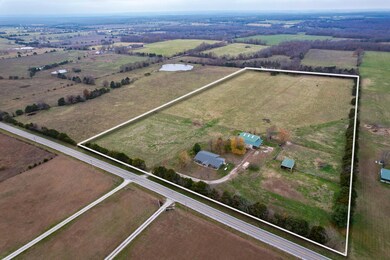2314 State Highway 38 Elkland, MO 65644
Estimated payment $2,826/month
Highlights
- Horses Allowed On Property
- RV or Boat Storage in Community
- 19.55 Acre Lot
- RV Access or Parking
- Panoramic View
- Quartz Countertops
About This Home
Experience country elegance on this 19.55 +/- acre property. The pristine 3Bd 2 Ba ranch style home is fully remodeled and updated. The kitchen boasts quartz countertops, soft-close cabinets, a 5-burner gas stove with convection oven, a farmhouse style undermount sink, subway tile backsplash, a beverage fridge and a spacious pantry. Enjoy the dining area adjacent to the living room, featuring windows on the west and south sides that frame stunning views of the Ozark sunsets. The master suite includes a full bath with heated floors, glass shower, double sinks and a convenient closet with a stackable washer and dryer. The grounds offer a nearly level area suitable for a horse arena, alongside a covered space ready for conversion into horse stalls. Additional features include a three-sided hay barn, an auto waterer, and a shop with concrete flooring and 220 electric, complemented by a tack room. The shop is equipped with 11'10' x 12' doors on each side. Pipe fencing and cattle-tight perimeter fencing secure the property. An RV hookup with electrical service is also available. Located just 25 minutes from Springfield and within the Marshfield School district. Viewings are by appointment only, with a 4-hour notice required prior to showing. The following items will be reserved. refrigerator, washer, dryer, mini fridge, freezer, and microwave. See attached list for additional items
Home Details
Home Type
- Single Family
Est. Annual Taxes
- $1,156
Year Built
- Built in 2003
Lot Details
- 19.55 Acre Lot
- Property fronts a state road
- Barbed Wire
- Aluminum or Metal Fence
- Pipe Fencing
- Landscaped
- Cleared Lot
Home Design
- Vinyl Siding
Interior Spaces
- 2,048 Sq Ft Home
- 1-Story Property
- Ceiling Fan
- Double Pane Windows
- Panoramic Views
Kitchen
- Convection Oven
- Stove
- Microwave
- Dishwasher
- Quartz Countertops
- Farmhouse Sink
- Disposal
Flooring
- Laminate
- Tile
- Vinyl
Bedrooms and Bathrooms
- 3 Bedrooms
- 2 Full Bathrooms
- Walk-in Shower
Laundry
- Dryer
- Washer
Home Security
- Carbon Monoxide Detectors
- Fire and Smoke Detector
Parking
- 2 Car Garage
- Parking Storage or Cabinetry
- Workshop in Garage
- Driveway
- Unpaved Parking
- RV Access or Parking
Outdoor Features
- Covered Patio or Porch
- Storage Shed
- Outbuilding
- Rain Gutters
Schools
- Marshfield Elementary School
- Marshfield High School
Horse Facilities and Amenities
- Horses Allowed On Property
Utilities
- Cooling Available
- Propane Stove
- Heating System Uses Propane
- Heat Pump System
- Private Company Owned Well
- Propane Water Heater
- Septic Tank
- High Speed Internet
- Internet Available
- Cable TV Available
- TV Antenna
Listing and Financial Details
- Tax Lot 32
- Assessor Parcel Number 049032000000004030
Community Details
Overview
- No Home Owners Association
- Webster Not In List Subdivision
Recreation
- RV or Boat Storage in Community
Map
Home Values in the Area
Average Home Value in this Area
Tax History
| Year | Tax Paid | Tax Assessment Tax Assessment Total Assessment is a certain percentage of the fair market value that is determined by local assessors to be the total taxable value of land and additions on the property. | Land | Improvement |
|---|---|---|---|---|
| 2024 | $1,196 | $24,580 | $0 | $0 |
| 2023 | $1,156 | $24,580 | $0 | $0 |
| 2022 | $1,157 | $24,580 | $0 | $0 |
| 2021 | $1,156 | $24,580 | $0 | $0 |
| 2020 | $1,103 | $22,500 | $0 | $0 |
| 2019 | $1,102 | $22,500 | $0 | $0 |
| 2018 | $1,100 | $22,430 | $0 | $0 |
| 2017 | $978 | $22,430 | $0 | $0 |
| 2016 | $885 | $20,090 | $0 | $0 |
| 2015 | $878 | $20,090 | $0 | $0 |
| 2012 | -- | $19,630 | $0 | $0 |
Property History
| Date | Event | Price | List to Sale | Price per Sq Ft | Prior Sale |
|---|---|---|---|---|---|
| 06/21/2025 06/21/25 | Price Changed | $519,500 | -2.9% | $254 / Sq Ft | |
| 12/11/2024 12/11/24 | For Sale | $535,000 | +107.4% | $261 / Sq Ft | |
| 10/27/2016 10/27/16 | Sold | -- | -- | -- | View Prior Sale |
| 09/12/2016 09/12/16 | Pending | -- | -- | -- | |
| 08/15/2016 08/15/16 | For Sale | $258,000 | -- | $126 / Sq Ft |
Source: Southern Missouri Regional MLS
MLS Number: 60283456
APN: 04-9.0-32-000-000-004.030
- 0000 Junior Ln
- 420 Dairy Rd
- 0000 State Highway 38
- 11499 State Hwy W
- 1233 Hwy Aa
- Tract #8 Highway Ee
- Tract #12 Highway Ee
- Tract #2 Highway Ee
- Tract #4 Highway Ee
- Tract #5 Highway Ee
- Tract #10 Highway Ee
- Tract #14 Highway Ee
- Tract #1 Highway Ee
- Tract #11 Highway Ee
- Tract #3 Highway Ee
- Tract #7 Highway Ee
- Tract #6 Highway Ee
- Tract #9 Highway Ee
- Tract #13 Highway Ee
- 43 Lookout Trail
- 343 Kellen St
- 545 S Walker Ln
- 469 Haymes Ct
- 636 W Washington St
- 308 N Sunshine St
- 529 S Olive St
- 508 S Vine St
- 413 Doxey St
- 667 E Farm Rd 20
- 101 103-103 Johnson Dr Unit 201 (103)
- 3126A E Valley Water Mill Rd
- 1735 E Valley Water Mill Rd
- 2020 E Kerr St
- 2650 N Barnes
- 3035 Kentwood Ave
- 1452 N Eastgate Ave
- 1646 E North St
- 2950 N National Ave
- 1141-1157 E Norton Rd
- 2444 N Delaware Ave
