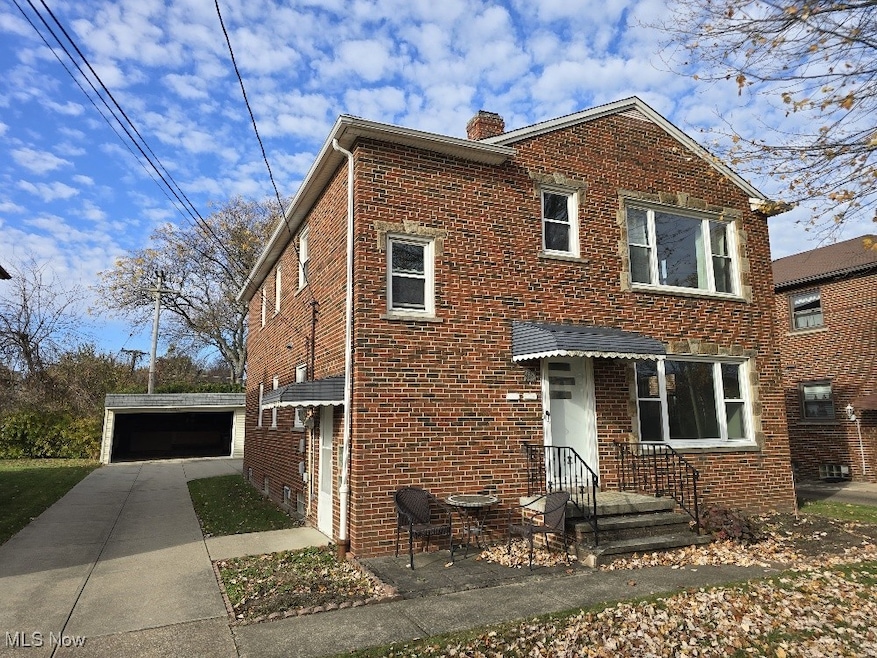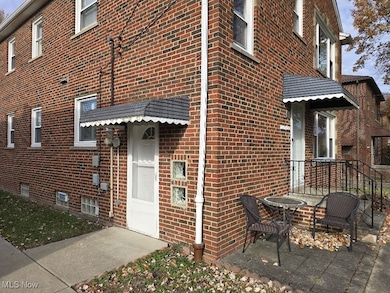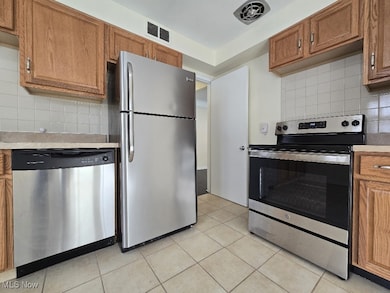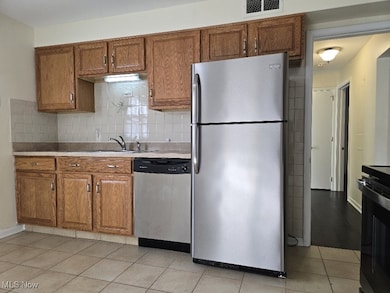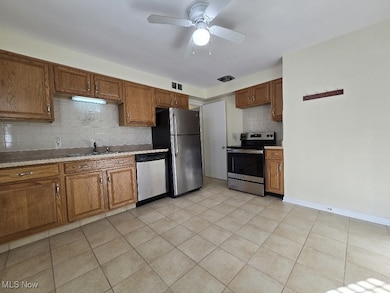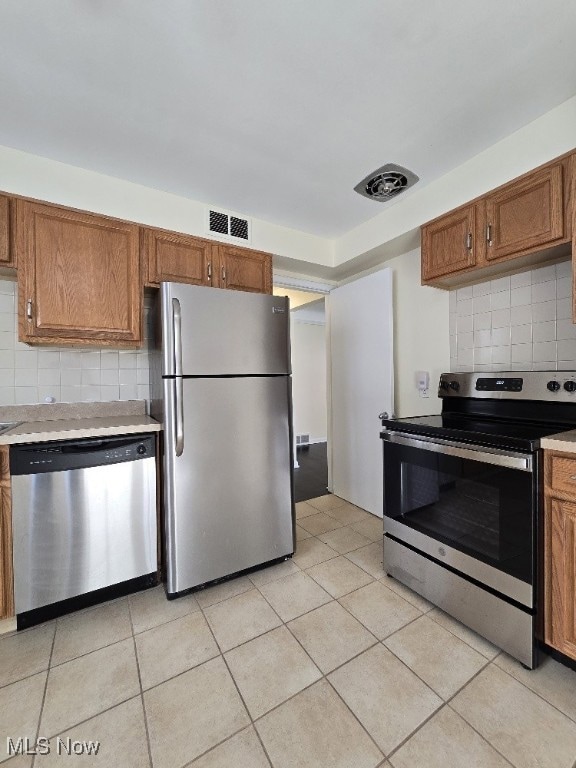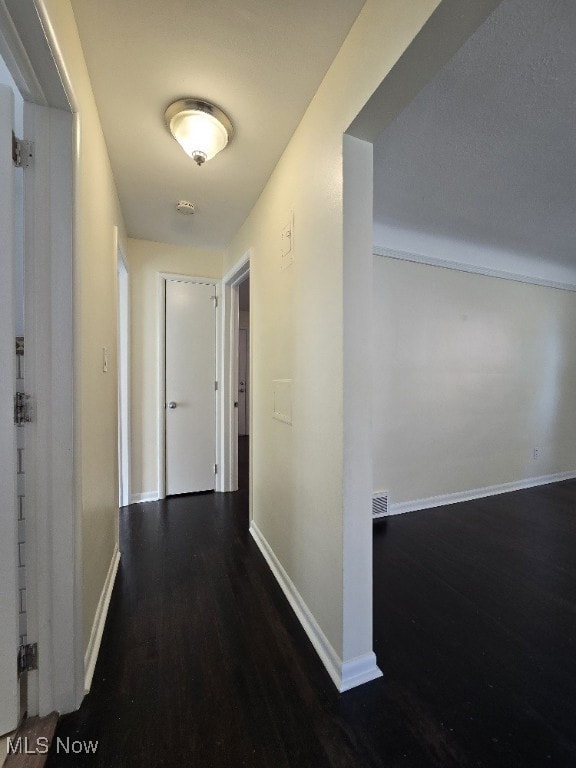2314 Westmoor Rd Unit 1 Rocky River, OH 44116
Highlights
- Fitness Center
- Active Adult
- Colonial Architecture
- Fishing
- Open Floorplan
- Community Lake
About This Home
Rocky River! 2-Bdrm, 1-Bath, 1-Car Excellent First Floor Unit with Super Convenient Location! Enjoy a first floor opportunity with only one person living upstairs! Spacious Great Room! Eat-In Kitchen with ALL newer appliances, even your own washer and dryer downstairs. Of course there is a separate Furnace and Central A/C, so you can control your comfort, no matter the season! The lower level is spacious and well-lit for your laundry needs and if you want to have your treadmill or simply use it as Storage, it there and it's Nice! One get one half of the 2-Car Garage with an optional parking pad and plenty of on-street parking! Conveniently Located a mile to Westgate! Also! It's less than a mile to the on-ramp to either Downtown or to Avon Commons! Brick Exterior with front and side entrance. Peaceful Front Patio for catching a bit of fresh air! Lots of Community perks to enjoy! Truly a Fantastic place that is waiting for someone to call Home! Call a Realtor today!!! We can have you in here soon, so you can enjoy Christmas and bring in the New Year!!!
Listing Agent
NextHome Experts Brokerage Email: 216-423-5100, tony@realtyforme.com License #321590 Listed on: 11/14/2025

Property Details
Home Type
- Multi-Family
Year Built
- Built in 1955
Lot Details
- 6,251 Sq Ft Lot
- East Facing Home
Parking
- 1 Car Detached Garage
- Oversized Parking
- Front Facing Garage
- Driveway
- Additional Parking
Home Design
- Colonial Architecture
- Entry on the 1st floor
- Brick Foundation
- Block Foundation
Interior Spaces
- 1-Story Property
- Open Floorplan
- Insulated Windows
- Neighborhood Views
- Unfinished Basement
- Basement Fills Entire Space Under The House
Kitchen
- Range
- Dishwasher
Bedrooms and Bathrooms
- 2 Main Level Bedrooms
- 1 Full Bathroom
Laundry
- Dryer
- Washer
Home Security
- Storm Windows
- Carbon Monoxide Detectors
- Fire and Smoke Detector
Additional Features
- Balcony
- Suburban Location
- Forced Air Heating and Cooling System
Listing and Financial Details
- Tenant pays for cable TV, gas, heat, insurance, internet
- The owner pays for association fees, grounds care, gardener, insurance, management, tax, parking fee, roof maintenance, trash collection
- 12 Month Lease Term
- Assessor Parcel Number 304-11-032
Community Details
Overview
- Active Adult
- Hilliard Center Subdivision
- Community Lake
Amenities
- Common Area
- Shops
Recreation
- Community Playground
- Fitness Center
- Community Pool
- Fishing
Map
Source: MLS Now
MLS Number: 5172367
- 20147 Hilliard Blvd
- 19960 Westway Dr
- 19950 Hilliard Blvd
- 2711 Hampton Rd
- 2783 Hampton Rd
- 19689 Purnell Ave
- 19712 Laurel Ave
- 1736 Wagar Rd Unit 303
- 20333 Detroit Rd Unit 311B
- 20333 Detroit Rd Unit 213B
- 3235 Goldengate Ave
- 121 Cliffside Commons
- 0 V L Center Ridge Rd Unit 5163668
- 1700 Southbend Dr
- 3394 Wooster Rd
- 3400 Wooster Rd Unit 401
- 3400 Wooster Rd Unit 622
- 3400 Wooster Rd Unit 412
- 3400 Wooster Rd Unit 301
- 3167 Linden Rd Unit 503
- 19562 Hilliard Blvd
- 2761 Forestview Ave
- 20333 Detroit Rd Unit 311B
- 20333 Detroit Rd
- 19875 Center Ridge Rd
- 21215 Detroit Rd
- 21044 Southbend Cir Unit 1
- 1673 Southbend Dr
- 3410-3420 Wooster Rd
- 3303 Linden Rd
- 18885 Hilliard Blvd
- 18851 Hilliard Blvd
- 680 Smith Ct
- 2885 Pease Dr Unit 106
- 18545 Hilliard Blvd
- 20107 Mercedes Ave
- 18915 Detroit Extension
- 21921 River Oaks Dr Unit D7
- 18900 Detroit Extension
- 3826 W 210th St
