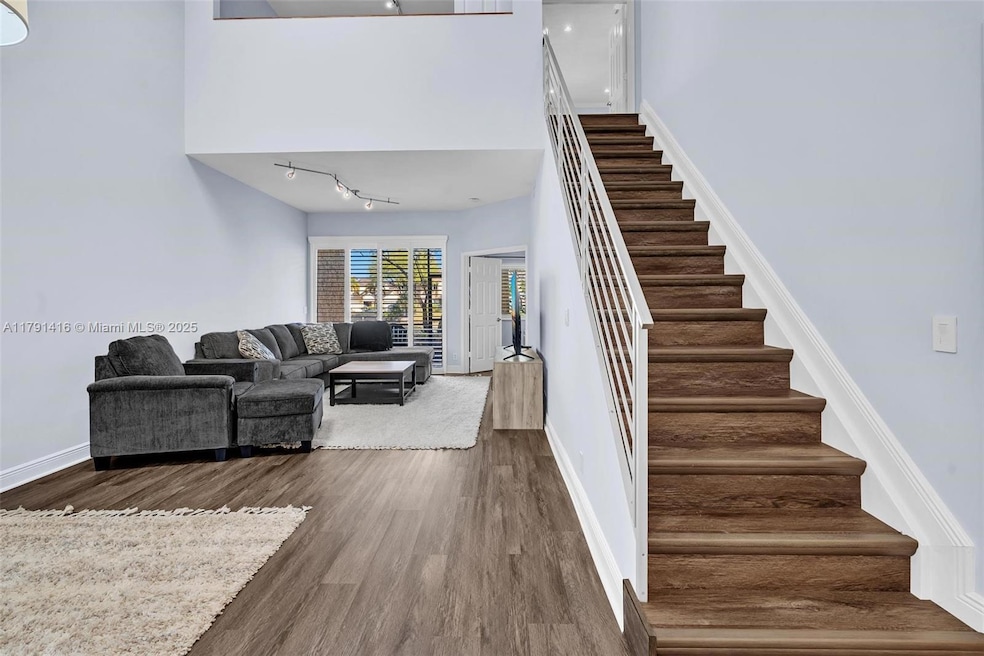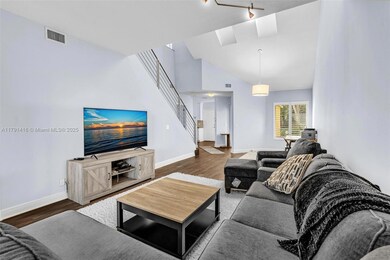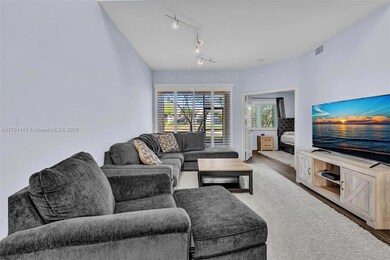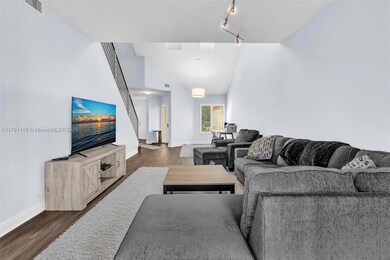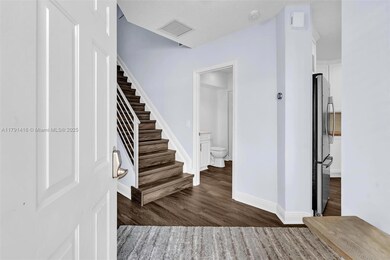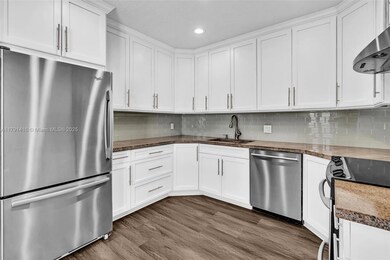
23140 Island View Unit 3 Boca Raton, FL 33433
Boca del Mar NeighborhoodHighlights
- Lake Front
- Fitness Center
- Two Primary Bathrooms
- Verde Elementary School Rated A-
- Home fronts a pond
- Clubhouse
About This Home
As of July 2025Welcome to this massive 2 story 3 bed +den (4th bedroom/office/den) 2.5 bath totally renovated incl NEW 2025 roof being done now and NEW 2025 exterior white paint. This home looks and feels like a single family home with the master bedroom down! Almost everything new new new in this house incl: new hardwood floors throughout, quartz countertops, new paint throughout, custom blinds, and more! Super sleek clean feel with the 2 master suites and both master baths up and down offering dual vanity sinks, tub and standup shower down; 2 outdoor spaces incl screened in porch down, patio up on the quiet water! Low hoa incl almost everything: exterior insurance, roof, lawn, alarm, water, cable and pool/spa, gym; Attached 2 car extra large new garage interior w/ new tile+paint!
Last Agent to Sell the Property
Jon Perlman
NB Elite Realty License #3268716 Listed on: 04/26/2025

Last Buyer's Agent
NON-MLS MEMBER
MAR NON MLS MEMBER License #SEF
Townhouse Details
Home Type
- Townhome
Est. Annual Taxes
- $2,668
Year Built
- Built in 1988 | Remodeled
Lot Details
- Home fronts a pond
- Lake Front
HOA Fees
- $909 Monthly HOA Fees
Parking
- 2 Car Garage
- Secured Garage or Parking
Home Design
- Split Level Home
- Brick Front
Interior Spaces
- 1,927 Sq Ft Home
- 2-Story Property
- Custom Mirrors
- Ceiling Fan
- Family Room
- Formal Dining Room
- Den
- Loft
- Lake Views
Kitchen
- Electric Range
- Ice Maker
- Dishwasher
- Disposal
Bedrooms and Bathrooms
- 3 Bedrooms
- Primary Bedroom on Main
- Walk-In Closet
- Two Primary Bathrooms
- Dual Sinks
- Jettted Tub and Separate Shower in Primary Bathroom
- Bathtub
Laundry
- Laundry in Utility Room
- Dryer
- Washer
Home Security
- Security System Owned
- Security Fence, Lighting or Alarms
Outdoor Features
- Screened Balcony
- Patio
Schools
- Verde Elementary School
- Boca Raton Community Middle School
- Boca Raton Community High School
Utilities
- Central Heating and Cooling System
Listing and Financial Details
- Assessor Parcel Number 00424734170130030
Community Details
Overview
- Isles Of Boca Condos
- Isles Of Boca Condos One,Isles Of Boca Subdivision
Amenities
- Community Barbecue Grill
- Clubhouse
Recreation
- Fitness Center
- Heated Community Pool
- Community Spa
Pet Policy
- Breed Restrictions
Security
- Fire and Smoke Detector
Ownership History
Purchase Details
Home Financials for this Owner
Home Financials are based on the most recent Mortgage that was taken out on this home.Purchase Details
Home Financials for this Owner
Home Financials are based on the most recent Mortgage that was taken out on this home.Purchase Details
Purchase Details
Home Financials for this Owner
Home Financials are based on the most recent Mortgage that was taken out on this home.Similar Homes in Boca Raton, FL
Home Values in the Area
Average Home Value in this Area
Purchase History
| Date | Type | Sale Price | Title Company |
|---|---|---|---|
| Warranty Deed | $505,000 | None Listed On Document | |
| Warranty Deed | $485,000 | Corporate Title | |
| Deed | -- | None Listed On Document | |
| Warranty Deed | $118,800 | -- |
Mortgage History
| Date | Status | Loan Amount | Loan Type |
|---|---|---|---|
| Open | $378,750 | Seller Take Back | |
| Previous Owner | $150,000 | Credit Line Revolving | |
| Previous Owner | $25,000 | Credit Line Revolving | |
| Previous Owner | $102,000 | Unknown | |
| Previous Owner | $108,000 | New Conventional | |
| Previous Owner | $95,000 | No Value Available |
Property History
| Date | Event | Price | Change | Sq Ft Price |
|---|---|---|---|---|
| 07/10/2025 07/10/25 | Sold | $505,000 | +1.2% | $262 / Sq Ft |
| 05/04/2025 05/04/25 | Price Changed | $499,000 | -5.0% | $259 / Sq Ft |
| 04/26/2025 04/26/25 | For Sale | $525,000 | +8.2% | $272 / Sq Ft |
| 10/24/2024 10/24/24 | Sold | $485,000 | -2.8% | $298 / Sq Ft |
| 09/15/2024 09/15/24 | Pending | -- | -- | -- |
| 08/02/2024 08/02/24 | For Sale | $499,000 | -- | $307 / Sq Ft |
Tax History Compared to Growth
Tax History
| Year | Tax Paid | Tax Assessment Tax Assessment Total Assessment is a certain percentage of the fair market value that is determined by local assessors to be the total taxable value of land and additions on the property. | Land | Improvement |
|---|---|---|---|---|
| 2024 | $2,669 | $172,468 | -- | -- |
| 2023 | $2,589 | $167,445 | $0 | $0 |
| 2022 | $2,548 | $162,568 | $0 | $0 |
| 2021 | $2,504 | $157,833 | $0 | $0 |
| 2020 | $2,461 | $155,654 | $0 | $0 |
| 2019 | $2,457 | $152,154 | $0 | $0 |
| 2018 | $2,304 | $149,317 | $0 | $0 |
| 2017 | $2,259 | $146,246 | $0 | $0 |
| 2016 | $2,253 | $143,238 | $0 | $0 |
| 2015 | $2,303 | $142,242 | $0 | $0 |
| 2014 | $2,304 | $141,113 | $0 | $0 |
Agents Affiliated with this Home
-
J
Seller's Agent in 2025
Jon Perlman
NB Elite Realty
-
N
Buyer's Agent in 2025
NON-MLS MEMBER
MAR NON MLS MEMBER
-
S
Seller's Agent in 2024
Susan Brown
RE/MAX
Map
Source: MIAMI REALTORS® MLS
MLS Number: A11791416
APN: 00-42-47-34-17-013-0030
- 23181 Fountain View Dr Unit C
- 23140 Island View Unit 2
- 23158 Island View Unit 1
- 23104 Island View Unit 1
- 23032 Island View Unit D
- 23155 L Ermitage Cir
- 5908 Catesby St
- 6154 Vista Linda Ln
- 6079 Glendale Dr
- 22915 Ironwedge Dr
- 22922 Ironwedge Dr
- 23265 Boca Club Colony Cir
- 23330 La Vida Way
- 5951 Wellesley Park Dr Unit 705
- 6096 Glendale Dr
- 6015 Buena Vista Ct
- 5898 Vista Linda Ln
- 5986 Vista Linda Ln
- 23200 Camino Del Mar Unit 4050
- 23200 Camino Del Mar Unit 4010
