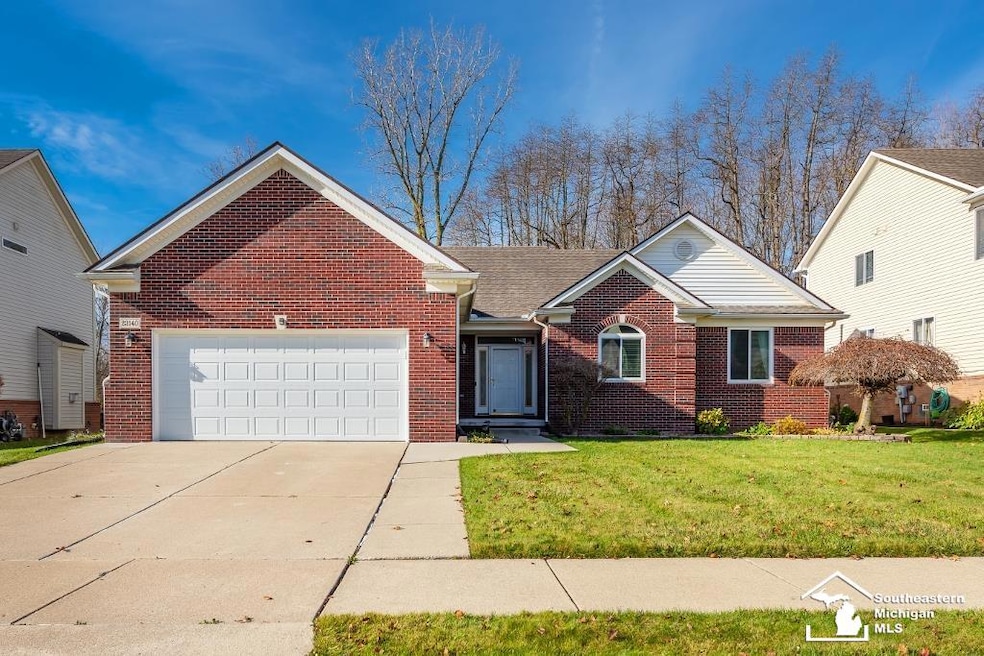Welcome to this beautifully maintained 1,737 sq. ft. ranch in desirable Huron Township, MI! Built in 2002, this inviting home offers 3 spacious bedrooms and 2 full bathrooms, perfect for comfortable living. Step inside to find hardwood floors in the kitchen and foyer that add warmth and character. The kitchen features elegant granite counter tops, ideal for preparing meals and entertaining. Cozy up to the fireplace in the living area, perfect for relaxing on chilly evenings. The primary suite is a retreat, complete with a luxurious jetted tub in the en suite, ideal for unwinding after a long day. The backyard offers a lovely patio space, perfect for outdoor dining, entertaining, or simply enjoying the fresh air. With a great layout, modern amenities, and charming details, this home is a gem. Don’t miss the opportunity to make this fantastic ranch your own! Newer items include a new garage door in 2023, new garage door opener in 2024, new furnace and A/C in 2021, new sump pump and backup system in 2023, new discharge line and sewer connection in 2023. HOA dues include use of the community clubhouse, pool and tennis courts.

