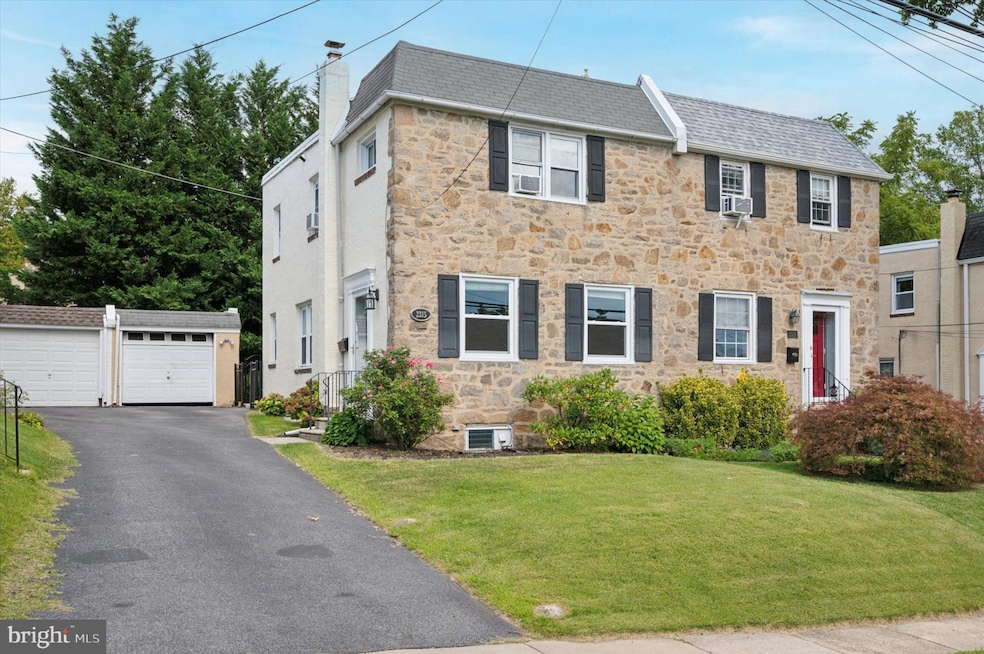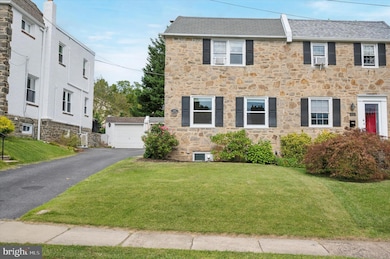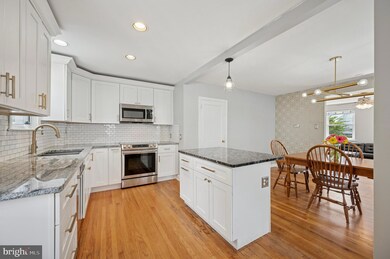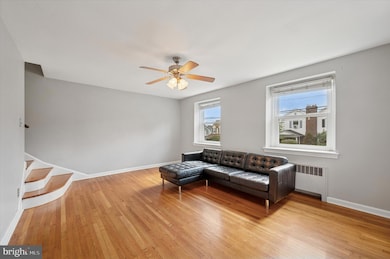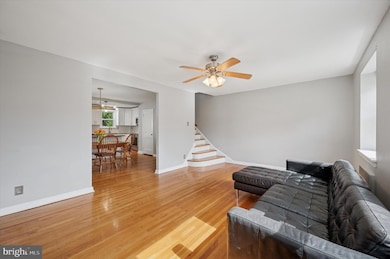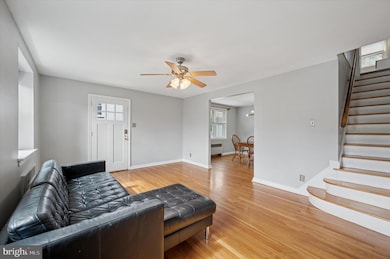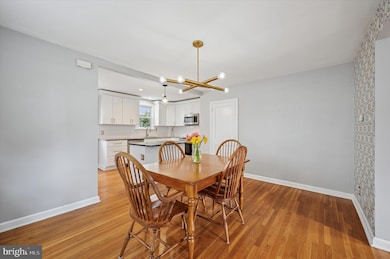2315 Bryn Mawr Ave Ardmore, PA 19003
Estimated payment $2,978/month
Highlights
- Open Floorplan
- 3-minute walk to Wynnewood Road
- No HOA
- Chestnutwold Elementary School Rated A
- Colonial Architecture
- Upgraded Countertops
About This Home
Welcome to this charming twin in the highly sought-after Haverford School District! The open-concept layout is filled with natural light and showcases hardwood floors that span throughout the main living space, anchored by a gorgeous updated kitchen with modern cabinetry, abundant storage, and stylish finishes that make it the true focal point of the home. The spacious living and dining areas flow seamlessly together, enhanced by beautiful light fixtures that add warmth and character. Upstairs, generous bedrooms offer plenty of closet space alongside an updated, neutral bathroom, while the full unfinished basement provides flexible bonus potential. Outside, enjoy a great yard with access to the driveway and one-car detached garage all in an unbeatable Ardmore location offering the best of Main Line living in a peaceful, well-landscaped community, just minutes from Suburban Square, parks, dining, shopping, and regional rail access.
Listing Agent
(610) 647-8300 kristenkearns4@gmail.com Keller Williams Realty Devon-Wayne Listed on: 09/03/2025

Townhouse Details
Home Type
- Townhome
Est. Annual Taxes
- $7,639
Year Built
- Built in 1940
Lot Details
- 2,614 Sq Ft Lot
- Lot Dimensions are 30.00 x 90.00
Parking
- 1 Car Detached Garage
- 1 Driveway Space
- Garage Door Opener
Home Design
- Semi-Detached or Twin Home
- Colonial Architecture
- Stone Siding
Interior Spaces
- 1,260 Sq Ft Home
- Property has 2 Levels
- Open Floorplan
- Recessed Lighting
- Living Room
- Dining Room
- Unfinished Basement
- Basement Fills Entire Space Under The House
- Laundry Room
Kitchen
- Eat-In Kitchen
- Kitchen Island
- Upgraded Countertops
Bedrooms and Bathrooms
- 3 Bedrooms
- 1 Full Bathroom
Utilities
- Heating System Uses Oil
- Hot Water Heating System
- Electric Water Heater
Community Details
- No Home Owners Association
- Wynnewood Park Subdivision
Listing and Financial Details
- Tax Lot 660-001
- Assessor Parcel Number 22-06-00443-00
Map
Home Values in the Area
Average Home Value in this Area
Tax History
| Year | Tax Paid | Tax Assessment Tax Assessment Total Assessment is a certain percentage of the fair market value that is determined by local assessors to be the total taxable value of land and additions on the property. | Land | Improvement |
|---|---|---|---|---|
| 2025 | $6,998 | $272,170 | $93,360 | $178,810 |
| 2024 | $6,998 | $272,170 | $93,360 | $178,810 |
| 2023 | $1,592 | $272,170 | $93,360 | $178,810 |
| 2022 | $6,640 | $272,170 | $93,360 | $178,810 |
| 2021 | $10,818 | $272,170 | $93,360 | $178,810 |
| 2020 | $5,263 | $113,240 | $47,280 | $65,960 |
| 2019 | $5,166 | $113,240 | $47,280 | $65,960 |
| 2018 | $5,078 | $113,240 | $0 | $0 |
| 2017 | $4,970 | $113,240 | $0 | $0 |
| 2016 | $621 | $113,240 | $0 | $0 |
| 2015 | $634 | $113,240 | $0 | $0 |
| 2014 | $621 | $113,240 | $0 | $0 |
Property History
| Date | Event | Price | List to Sale | Price per Sq Ft | Prior Sale |
|---|---|---|---|---|---|
| 09/24/2025 09/24/25 | Price Changed | $445,000 | -1.1% | $353 / Sq Ft | |
| 09/03/2025 09/03/25 | For Sale | $450,000 | +73.1% | $357 / Sq Ft | |
| 01/17/2018 01/17/18 | Sold | $260,000 | 0.0% | $138 / Sq Ft | View Prior Sale |
| 12/08/2017 12/08/17 | Pending | -- | -- | -- | |
| 12/08/2017 12/08/17 | For Sale | $260,000 | -- | $138 / Sq Ft |
Purchase History
| Date | Type | Sale Price | Title Company |
|---|---|---|---|
| Special Warranty Deed | $260,000 | None Available | |
| Deed | $218,750 | None Available | |
| Interfamily Deed Transfer | -- | None Available | |
| Deed | $197,000 | Commonwealth Title | |
| Interfamily Deed Transfer | -- | -- | |
| Deed | $108,000 | -- |
Mortgage History
| Date | Status | Loan Amount | Loan Type |
|---|---|---|---|
| Open | $208,000 | New Conventional | |
| Previous Owner | $209,891 | FHA | |
| Previous Owner | $216,000 | Stand Alone Refi Refinance Of Original Loan | |
| Previous Owner | $157,600 | Fannie Mae Freddie Mac | |
| Previous Owner | $101,600 | Purchase Money Mortgage | |
| Closed | $29,550 | No Value Available |
Source: Bright MLS
MLS Number: PADE2098884
APN: 22-06-00443-00
- 2321 Bryn Mawr Ave
- 2409 Belmont Ave
- 1807 Earlington Rd
- 2308 Poplar Rd
- 421 E Eagle Rd
- 2418 Rosewood Ln
- 703 Humphreys Rd
- 515 E Spring Ave
- 1427 Sussex Rd
- 633 Georges Ln
- 706 Georges Ln
- 1615 Earlington Rd
- 601 Georges Ln
- 231 Hastings Ave
- 2814 Saint Marys Rd
- 124 Arnold Rd
- 1612 Earlington Rd
- 101 Grandview Rd
- 64 E Spring Ave
- 917 Delmont Dr
- 2314 Bryn Mawr Ave
- 660 Loraine St Unit 2
- 2714 E County Line Rd Unit 1st Floor
- 156 Edgemont Ave
- 137 E Spring Ave Unit 2F
- 570 Mill Rd Unit rental apartment
- 570 Mill Rd Unit Harford Hall
- 2814 Saint Marys Rd
- 1913 Winton Ave
- 56 E Spring Ave Unit 2ND
- 102 Brookfield Terrace
- 155 Sheldon Ln
- 769 Ardmore Ave
- 700 Ardmore Ave Unit 606
- 113-113 Cricket Ave
- 433 Haverford Rd
- 383 Lakeside Rd Unit 104
- 170 Lakeside Rd
- 105 Ardmore Ave
- 4 W Athens Ave
