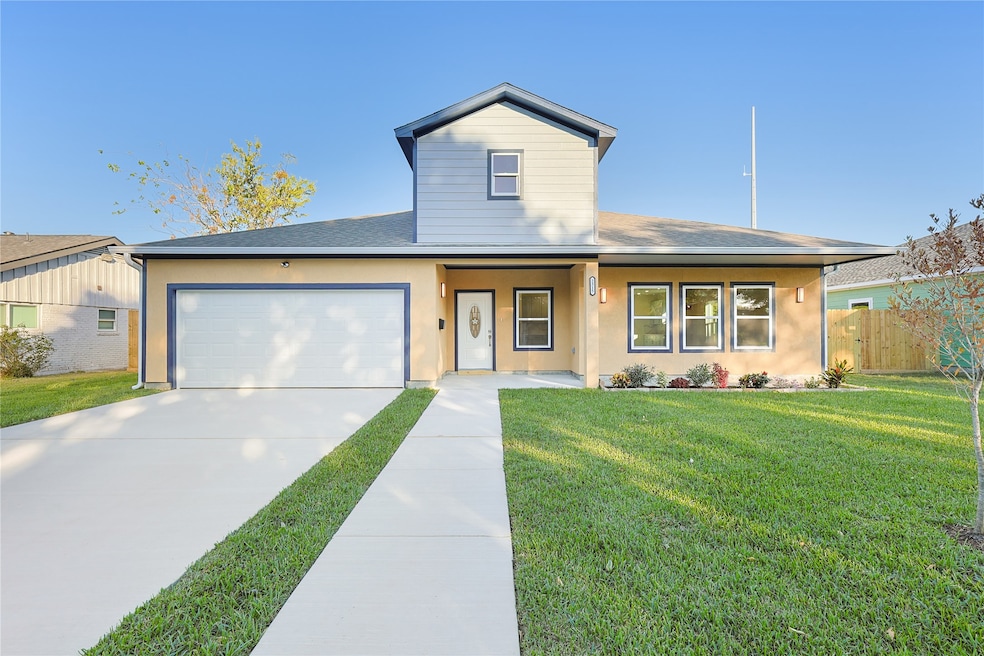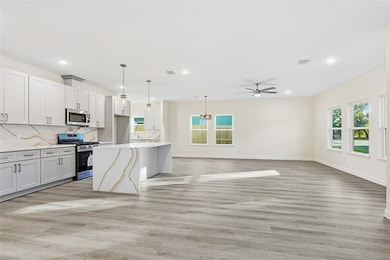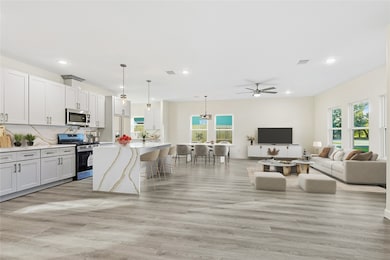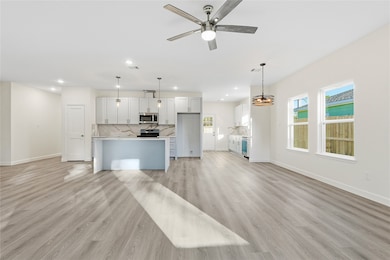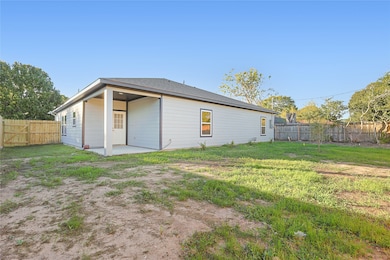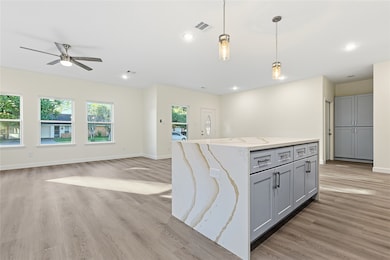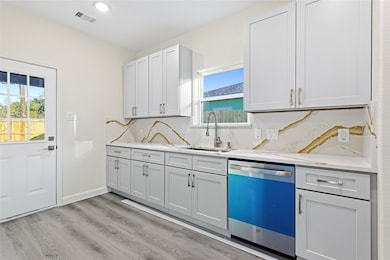2315 Cedar St Pearland, TX 77581
Estimated payment $1,953/month
Highlights
- New Construction
- Contemporary Architecture
- Soaking Tub
- Barbara Cockrell Elementary School Rated A
- 2 Car Attached Garage
- Double Vanity
About This Home
Step into this beautifully designed open-concept home, where modern elegance meets everyday comfort. The spacious kitchen features a striking waterfall-edge island with built-in seating—perfect for casual dining or entertaining. A sleek stove with an extendable pot filler adds convenience, while abundant cabinetry ensures you’ll never run out of storage.
The primary suite offers a spa-like retreat with a luxurious soaking tub and an oversized walk-in shower. Throughout the home, thoughtfully placed drop-down windows make cleaning a breeze—inside and out.
Enjoy year-round energy efficiency with full foam insulation, including the garage, which also boasts an insulated door. The backyard is ideal for gatherings, complete with a covered patio and plenty of space for outdoor entertaining. Buyer should confirm all room sizes.
Home Details
Home Type
- Single Family
Est. Annual Taxes
- $343
Year Built
- Built in 2025 | New Construction
Parking
- 2 Car Attached Garage
- Garage Door Opener
- Driveway
Home Design
- Contemporary Architecture
- Traditional Architecture
- Slab Foundation
- Composition Roof
- Cement Siding
- Stucco
Interior Spaces
- 1-Story Property
- Entrance Foyer
- Family Room
- Combination Dining and Living Room
- Utility Room
Kitchen
- Kitchen Island
- Self-Closing Drawers and Cabinet Doors
- Pot Filler
Bedrooms and Bathrooms
- 3 Bedrooms
- 2 Full Bathrooms
- Double Vanity
- Soaking Tub
- Bathtub with Shower
Schools
- Barbara Cockrell Elementary School
- Pearland Junior High West
- Pearland High School
Utilities
- Central Heating and Cooling System
- Heating System Uses Gas
Community Details
- Built by Sargenz Construction
- Willowcrest Subdivision
Map
Home Values in the Area
Average Home Value in this Area
Tax History
| Year | Tax Paid | Tax Assessment Tax Assessment Total Assessment is a certain percentage of the fair market value that is determined by local assessors to be the total taxable value of land and additions on the property. | Land | Improvement |
|---|---|---|---|---|
| 2025 | $343 | $15,060 | $15,060 | -- |
| 2023 | $343 | $15,670 | $15,670 | $0 |
| 2022 | $377 | $15,670 | $15,670 | $0 |
| 2021 | $404 | $15,670 | $15,670 | $0 |
| 2020 | $325 | $12,050 | $12,050 | $0 |
| 2019 | $325 | $12,050 | $12,050 | $0 |
| 2018 | $324 | $12,050 | $12,050 | $0 |
| 2017 | $325 | $12,050 | $12,050 | $0 |
| 2016 | $325 | $12,050 | $12,050 | $0 |
| 2015 | $335 | $12,050 | $12,050 | $0 |
| 2014 | $335 | $12,050 | $12,050 | $0 |
Property History
| Date | Event | Price | List to Sale | Price per Sq Ft |
|---|---|---|---|---|
| 11/14/2025 11/14/25 | For Sale | $390,000 | -- | -- |
Purchase History
| Date | Type | Sale Price | Title Company |
|---|---|---|---|
| Contract Of Sale | -- | None Available | |
| Special Warranty Deed | -- | None Available | |
| Interfamily Deed Transfer | -- | None Available |
Mortgage History
| Date | Status | Loan Amount | Loan Type |
|---|---|---|---|
| Closed | $0 | Land Contract Argmt. Of Sale |
Source: Houston Association of REALTORS®
MLS Number: 29490413
APN: 8410-0029-000
- 2317 Cedar St
- 2312 Willow Blvd
- 2322 Francis Dr
- 2245 N Austin Ave
- 2321 Pearland Ave
- 4804 W Plum St
- 4615 W Walnut St
- 2304 Lynn Dr
- 5208 Cunningham Dr
- 4610 & 4612 W Orange St
- 2102 Pearland Ave
- 5013 Camden Ln
- 4609 Buescher Ct
- 2721 Village Mills Dr
- 6420 Tindarey Creek Ln
- 5003 Apple Springs Dr
- 2422-2436 S Main St
- 17828 S Highway 35
- 5205 Carmona Ln
- 4805 Campbell Dr
- 2506 Ray St
- 4655 Orange Cir S
- 2703 Hot Springs Dr
- 2527 S Washington Ave Unit B
- 2533 S Washington Ave Unit B
- 5013 Camden Ln
- 4612 Meridian Park Dr
- 2909 Linda Dr
- 2509 S Grand Blvd Unit B
- 2201 N Grand Blvd Unit 2
- 2106 N Galveston Ave
- 3010 Ashton Park Dr
- 5909 Sawyer Dr
- 3106 Centennial Village Dr
- 3340 E Walnut St
- 1909 Highland Point Ct
- 2711 Aspen Ln
- 2006 Plantain Lily Ct
- 6116 Dee Rd
- 6520 Broadway St
