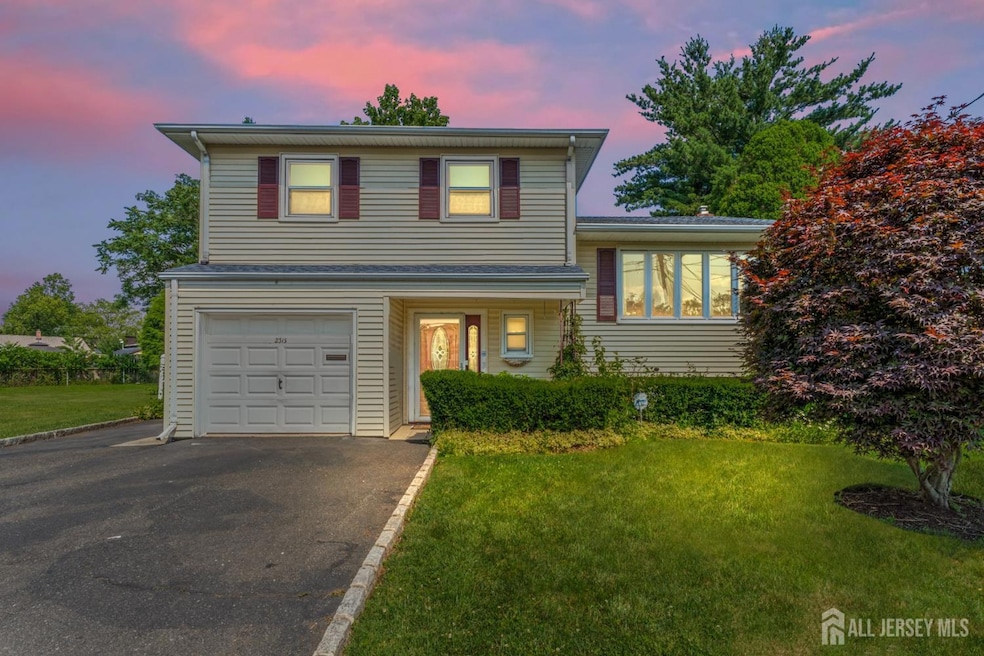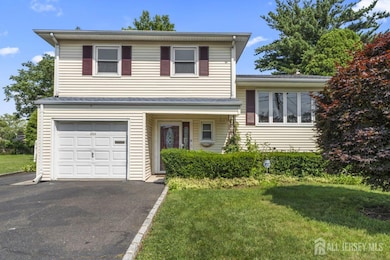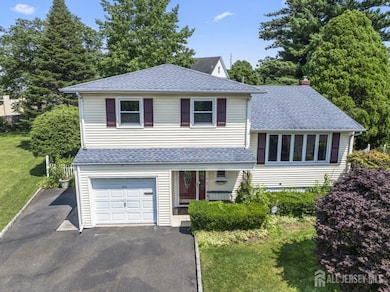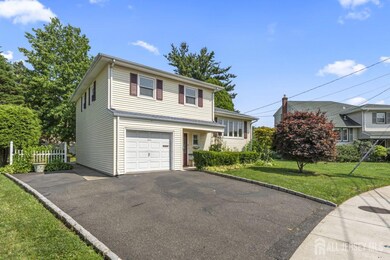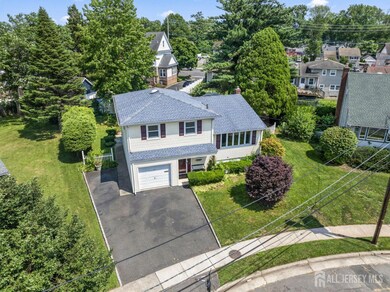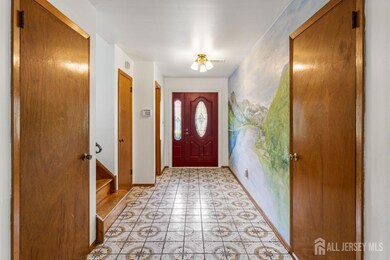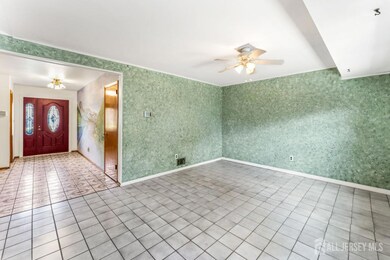2315 Desisto Dr Rahway, NJ 07065
Estimated payment $3,808/month
Highlights
- Deck
- Ground Level Unit
- Porch
- Wood Flooring
- Formal Dining Room
- Eat-In Kitchen
About This Home
Welcome to this well-maintained 3-bedroom, 1.5-bath split-level home nestled on a quiet street in Rahway. As you enter, you're greeted by a spacious foyer that opens into a large family room, perfect for relaxing or entertaining and a convenient half bath. Upstairs, the main level features a spacious open-concept living and dining area with beautiful hardwood floors that flow throughout most of the home. The kitchen offers plenty of cabinet space and overlooks the backyard, making mealtime a joy. The upper level boasts three comfortable bedrooms and a full bath, all thoughtfully laid out for both privacy and functionality. The unfinished basement offers additional space with endless potential, whether you're looking to create a home gym, office, or extra storage. Enjoy summer days on the deck overlooking a beautifully landscaped backyard. Additional highlights include central heating and cooling, a newer roof, and an attached garage. Energy-efficient triple-paned windows help conserve energy year-round, adding comfort and savings to your daily life.Property is being sold in as is condition. Conveniently located near parks, schools, shopping, and transportation, this home is ready for its next chapter. Come make it yours!
Home Details
Home Type
- Single Family
Est. Annual Taxes
- $12,020
Year Built
- Built in 1965
Lot Details
- 6,250 Sq Ft Lot
- Irregular Lot
Parking
- 1 Car Garage
- Side by Side Parking
- Garage Door Opener
- Driveway
- Open Parking
Home Design
- Split Level Home
- Asphalt Roof
Interior Spaces
- 3-Story Property
- Insulated Windows
- Entrance Foyer
- Family Room
- Formal Dining Room
- Utility Room
- Washer
Kitchen
- Eat-In Kitchen
- Gas Oven or Range
- Dishwasher
Flooring
- Wood
- Ceramic Tile
Bedrooms and Bathrooms
- 3 Bedrooms
Basement
- Partial Basement
- Laundry in Basement
Outdoor Features
- Deck
- Patio
- Shed
- Porch
Location
- Ground Level Unit
Utilities
- Forced Air Heating and Cooling System
- Underground Utilities
- Gas Water Heater
Community Details
- Community Storage Space
Map
Home Values in the Area
Average Home Value in this Area
Tax History
| Year | Tax Paid | Tax Assessment Tax Assessment Total Assessment is a certain percentage of the fair market value that is determined by local assessors to be the total taxable value of land and additions on the property. | Land | Improvement |
|---|---|---|---|---|
| 2025 | $12,411 | $167,600 | $68,900 | $98,700 |
| 2024 | $12,020 | $167,600 | $68,900 | $98,700 |
| 2023 | $12,020 | $167,600 | $68,900 | $98,700 |
| 2022 | $11,769 | $167,600 | $68,900 | $98,700 |
| 2021 | $11,650 | $167,600 | $68,900 | $98,700 |
| 2020 | $11,606 | $167,600 | $68,900 | $98,700 |
| 2019 | $11,459 | $167,600 | $68,900 | $98,700 |
| 2018 | $11,217 | $167,600 | $68,900 | $98,700 |
| 2017 | $10,941 | $167,600 | $68,900 | $98,700 |
| 2016 | $10,708 | $167,600 | $68,900 | $98,700 |
| 2015 | $10,587 | $167,600 | $68,900 | $98,700 |
| 2014 | $10,398 | $167,600 | $68,900 | $98,700 |
Property History
| Date | Event | Price | List to Sale | Price per Sq Ft |
|---|---|---|---|---|
| 11/13/2025 11/13/25 | Price Changed | $535,000 | -7.7% | -- |
| 11/13/2025 11/13/25 | For Sale | $579,500 | -- | -- |
Purchase History
| Date | Type | Sale Price | Title Company |
|---|---|---|---|
| Interfamily Deed Transfer | -- | -- |
Source: All Jersey MLS
MLS Number: 2607449R
APN: 13-00251-0000-00015
- 910 Apgar Terrace
- 1017 Stuart Place
- 651 W Lincoln Ave
- 65 Colonial Dr
- 826 W Scott Ave
- 1174 Debra Dr
- 2184 Evans St Unit 1
- 1 Crestwood Ln
- 52 Skylark Place
- 1017 Karen Terrace
- 1015 Georgian Dr
- 565 Valley Rd
- 392 Lower Alden Dr
- 1405 Kent Place
- 374 Raleigh Rd
- 1000 Academy Terrace
- 746 N Stiles St
- 2 Autumn Ave
- 2000 Whittier St
- 1717 Crescent Pkwy
- 905 Ross St
- 730 Linden Ave
- 747 Linden Ave Unit 2
- 755 Audrey Dr Unit 2
- 735 Audrey Dr Unit 2
- 924 Maurice Ave
- 552 Alden Dr
- 1116 N Stiles St
- 805 School St
- 519 Jackson Ave Unit 2 Floor
- 280 Kearny Ave Unit 2
- 1760 Winfield St Unit 1
- 1760 Winfield St Unit 2
- 1124 Hollywood Rd
- 343 Academy Terrace
- 610 Lindegar St
- 275 Valley Rd
- 425 Amon Terrace Unit 2
- 2063 Elizabeth Ave
- 2063 Elizabeth Ave Unit 7
