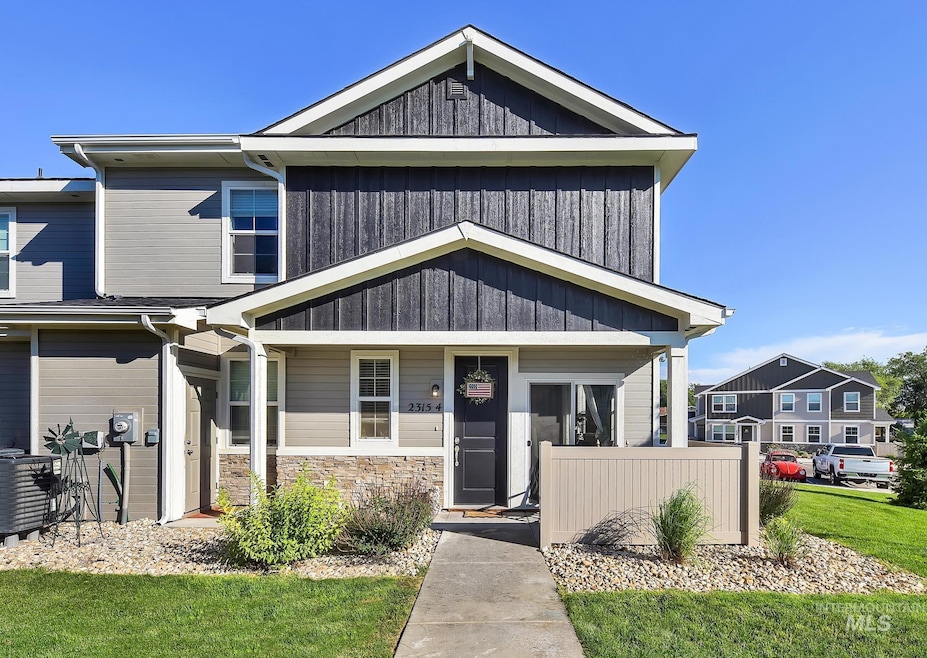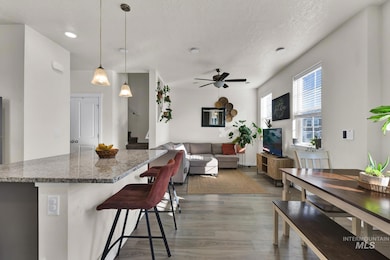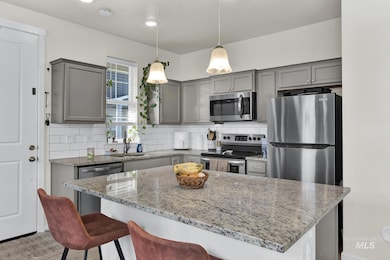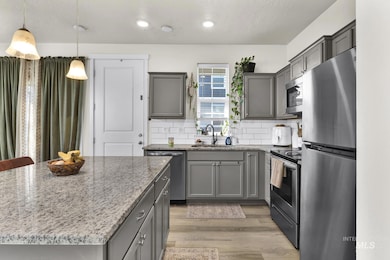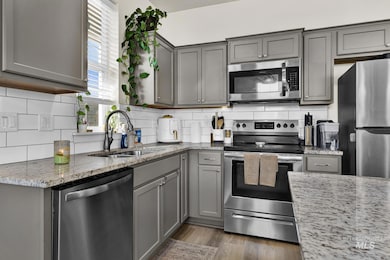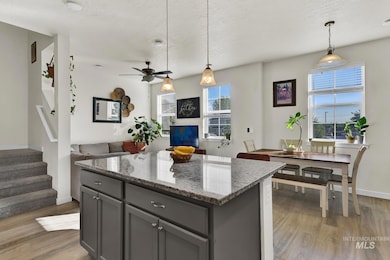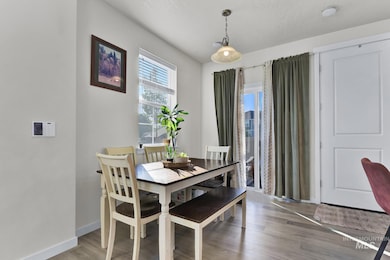Estimated payment $2,047/month
Highlights
- In Ground Pool
- Granite Countertops
- Breakfast Bar
- Home Energy Rating Service (HERS) Rated Property
- Walk-In Closet
- En-Suite Primary Bedroom
About This Home
Cozy but functional living in a well fitted 3 bed/ 3 bath townhouse. Walk into a modern kitchen with open space, marble counter tops, island with breakfast bar for casual dining. Entertain friends or family in this open plan living area. The Master Bedroom boast walk in closet, dual vanities in master bath. NO more lawnmowing. Low maintenance in quiet and peaceful complex. Enjoy the community swimming pool for cooling off or exercise. This location is close to the downtown area and easy access to the I-84. Get the best of living in Nampa being so close to so many things to do on your free time. This is a wonderful opportunity for the right reasons! Come see....It's a gem!
Listing Agent
Silvercreek Realty Group Brokerage Phone: 208-377-0422 Listed on: 07/06/2025

Townhouse Details
Home Type
- Townhome
Est. Annual Taxes
- $2,282
Year Built
- Built in 2022
Lot Details
- 3,311 Sq Ft Lot
- Partially Fenced Property
- Vinyl Fence
- Sprinkler System
HOA Fees
- $100 Monthly HOA Fees
Home Design
- Frame Construction
- Architectural Shingle Roof
- HardiePlank Type
Interior Spaces
- 1,372 Sq Ft Home
- 2-Story Property
Kitchen
- Breakfast Bar
- Oven or Range
- Dishwasher
- Granite Countertops
- Disposal
Flooring
- Carpet
- Laminate
Bedrooms and Bathrooms
- 3 Bedrooms | 1 Main Level Bedroom
- En-Suite Primary Bedroom
- Walk-In Closet
- 3 Bathrooms
Schools
- Endeavor Nampa Elementary School
- East Valley Mid Middle School
- Columbia High School
Utilities
- Forced Air Heating and Cooling System
- Electric Water Heater
Additional Features
- Home Energy Rating Service (HERS) Rated Property
- In Ground Pool
Listing and Financial Details
- Assessor Parcel Number 31812148 0
Community Details
Recreation
- Community Pool
Map
Home Values in the Area
Average Home Value in this Area
Tax History
| Year | Tax Paid | Tax Assessment Tax Assessment Total Assessment is a certain percentage of the fair market value that is determined by local assessors to be the total taxable value of land and additions on the property. | Land | Improvement |
|---|---|---|---|---|
| 2025 | $362 | $313,600 | $85,700 | $227,900 |
| 2024 | $362 | $309,200 | $85,700 | $223,500 |
| 2023 | $362 | $48,000 | $48,000 | $0 |
| 2022 | $633 | $85,700 | $85,700 | $0 |
Property History
| Date | Event | Price | List to Sale | Price per Sq Ft | Prior Sale |
|---|---|---|---|---|---|
| 10/05/2025 10/05/25 | Price Changed | $332,499 | -0.3% | $242 / Sq Ft | |
| 07/06/2025 07/06/25 | For Sale | $333,499 | +5.2% | $243 / Sq Ft | |
| 05/04/2023 05/04/23 | Sold | -- | -- | -- | View Prior Sale |
| 03/30/2023 03/30/23 | Pending | -- | -- | -- | |
| 02/15/2023 02/15/23 | Price Changed | $316,990 | -1.9% | $231 / Sq Ft | |
| 01/13/2023 01/13/23 | Price Changed | $322,990 | -8.5% | $235 / Sq Ft | |
| 01/12/2023 01/12/23 | For Sale | $352,990 | -- | $257 / Sq Ft |
Source: Intermountain MLS
MLS Number: 98953580
APN: 31812148 0
- 2316 E Spice Loop Unit 2
- 2312 E Spice Loop Unit 2
- 601 42nd St N
- 18293 N Begonia Way
- 17815 N Peltzer Ave
- 17801 N Peltzer Ave
- 17787 N Peltzer Ave
- 8835 E Snow Drop St
- 17641 Desert Ridge Ave
- 8697 E Love Ct
- 18560 White Rose Place
- 10344 Rockaway Ridge St
- 341 N Gateway St
- 711 Round Valley St
- 3320 Airport Rd Unit 16
- 728 N Apricot Place
- 5009 Airport Rd
- 66 N Happy Valley Rd
- 5100 Airport Rd
- TBD N Happy Valley Rd
- 4595 Stamm Ln
- 601 Stampede Dr Unit 4
- 6185 E Medalist Ln
- 7302 Bay Meadows Dr Unit ID1308976P
- 16053 N Franklin Blvd
- 523 18th Ave S Unit ID1308965P
- 203 6th Ave S Unit ID1308985P
- 17065 N Hounslow Way Unit ID1250666P
- 17065 N Hounslow Way Unit ID1250667P
- 17065 N Hounslow Way Unit ID1250664P
- 17065 N Hounslow Way Unit ID1250665P
- 5643 E Bollo St Unit ID1250641P
- 17051 N Blackmore Ln
- 5553 E Bollo St Unit ID1322139P
- 5494 Cherry Ln Unit ID1250646P
- 2213 E Elm Grove Dr Unit ID1250652P
- 1024 13th Ave S
- 1024 13th Ave S
- 68 N Yale St Unit 2
- 1121 E Connecticut Ave
