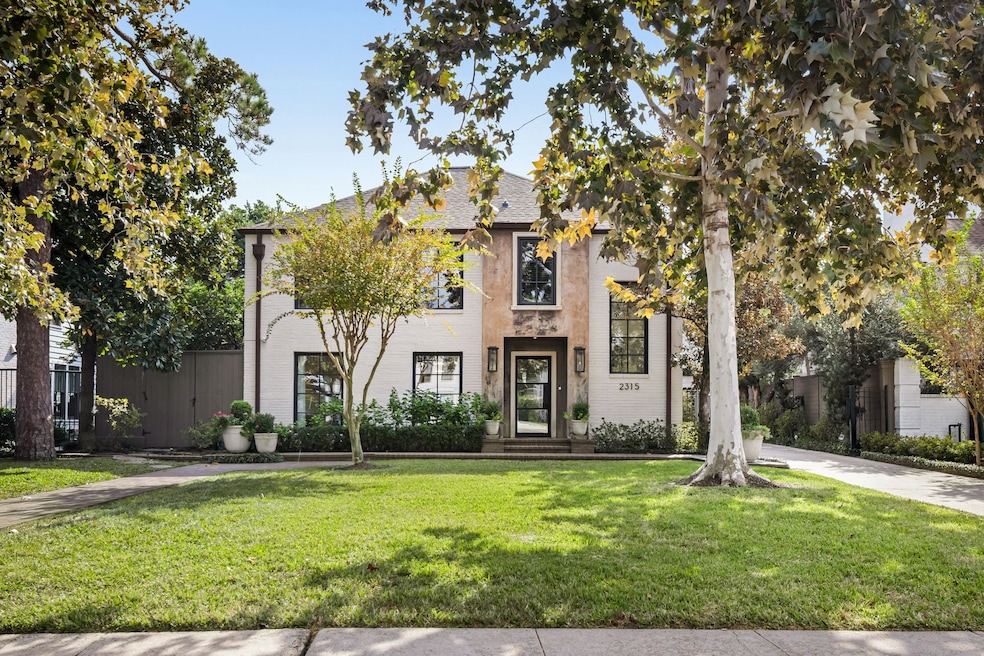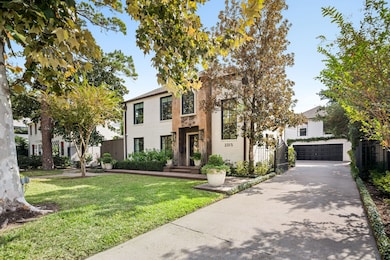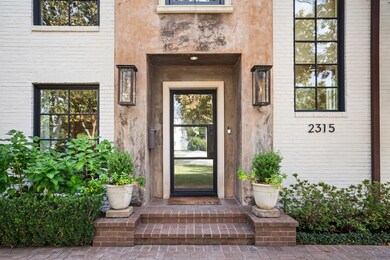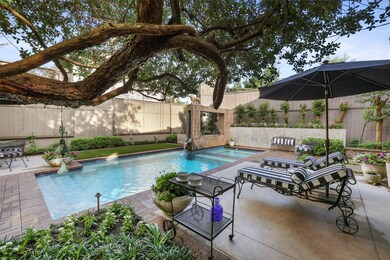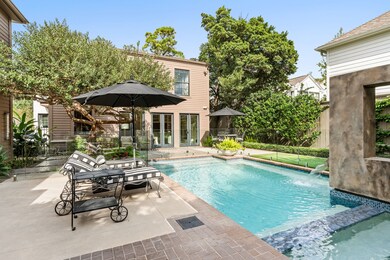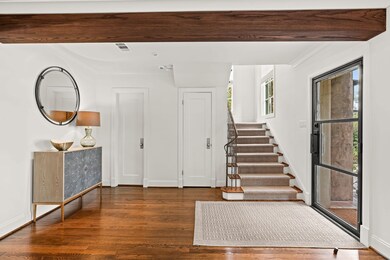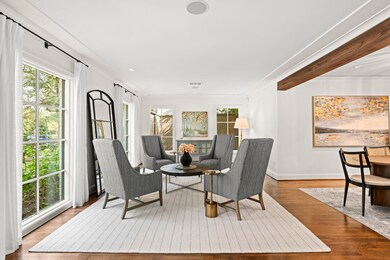2315 Ella Lee Ln Houston, TX 77019
River Oaks NeighborhoodEstimated payment $18,033/month
Highlights
- Heated In Ground Pool
- Garage Apartment
- Adjacent to Greenbelt
- River Oaks Elementary School Rated A
- Maid or Guest Quarters
- Marble Flooring
About This Home
Extensively renovated home in Avalon Place features sophisticated & functional entertaining floor plan, w/custom millwork, ironwork & wood beams throughout, complemented by a magazine-worthy outdoor space by luxury landscape architect McDugald Steele. The 1st floor offers a sitting room, living room, powder bath, office, dry bar, dining room & gourmet kitchen anchored by a Patagonia granite island. The living room w/fireplace & bar opens to the tranquil outdoor retreat for ideal indoor/outdoor living. Outside, enjoy a sparkling heated pool, lush landscaping & turf. The 2nd floor includes the primary suite w/walk-in closet, hidden coffee bar & updated marble bathroom with soaking tub, plus 2 secondary en-suite bedrooms. Oversized 2-car garage w/epoxy floors & 1,052 SF guest suite w/kitchen complete the residence. 2021–2025 improvements: $23K glass safety pool fence, 24KW Generac generator, full guest-house renovation, new roof on both structures, two new HVAC systems, plus much more.
Listing Agent
Compass RE Texas, LLC - The Heights License #0656342 Listed on: 11/21/2025

Open House Schedule
-
Saturday, November 22, 20252:00 to 4:00 pm11/22/2025 2:00:00 PM +00:0011/22/2025 4:00:00 PM +00:00Add to Calendar
-
Sunday, November 23, 20252:00 to 4:00 pm11/23/2025 2:00:00 PM +00:0011/23/2025 4:00:00 PM +00:00Add to Calendar
Home Details
Home Type
- Single Family
Est. Annual Taxes
- $31,346
Year Built
- Built in 1940
Lot Details
- 10,275 Sq Ft Lot
- Adjacent to Greenbelt
- Sprinkler System
- Back Yard Fenced and Side Yard
HOA Fees
- $133 Monthly HOA Fees
Parking
- 2 Car Detached Garage
- Garage Apartment
- Oversized Parking
- Garage Door Opener
- Driveway
- Electric Gate
- Additional Parking
Home Design
- Traditional Architecture
- Brick Exterior Construction
- Pillar, Post or Pier Foundation
- Slab Foundation
- Composition Roof
Interior Spaces
- 3,496 Sq Ft Home
- 2-Story Property
- Wet Bar
- Wired For Sound
- Crown Molding
- High Ceiling
- Ceiling Fan
- Wood Burning Fireplace
- Gas Fireplace
- Window Treatments
- Formal Entry
- Family Room Off Kitchen
- Living Room
- Dining Room
- Home Office
- Utility Room
Kitchen
- Breakfast Bar
- Walk-In Pantry
- Gas Range
- Microwave
- Ice Maker
- Dishwasher
- Self-Closing Drawers and Cabinet Doors
- Disposal
Flooring
- Wood
- Carpet
- Marble
- Tile
Bedrooms and Bathrooms
- 3 Bedrooms
- En-Suite Primary Bedroom
- Maid or Guest Quarters
- Double Vanity
- Single Vanity
- Soaking Tub
- Separate Shower
Laundry
- Dryer
- Washer
Home Security
- Prewired Security
- Security Gate
- Fire and Smoke Detector
Eco-Friendly Details
- Energy-Efficient HVAC
- Energy-Efficient Thermostat
Outdoor Features
- Heated In Ground Pool
- Mosquito Control System
Schools
- River Oaks Elementary School
- Lanier Middle School
- Lamar High School
Utilities
- Central Heating and Cooling System
- Heating System Uses Gas
- Programmable Thermostat
- Power Generator
Listing and Financial Details
- Exclusions: Contact Listing Agent
Community Details
Overview
- Avalon Place Association, Phone Number (832) 435-7602
- Avalon Place Subdivision
Security
- Security Guard
Map
Home Values in the Area
Average Home Value in this Area
Tax History
| Year | Tax Paid | Tax Assessment Tax Assessment Total Assessment is a certain percentage of the fair market value that is determined by local assessors to be the total taxable value of land and additions on the property. | Land | Improvement |
|---|---|---|---|---|
| 2025 | $37,865 | $2,543,300 | $1,354,313 | $1,188,987 |
| 2024 | $37,865 | $2,310,000 | $1,266,938 | $1,043,062 |
| 2023 | $37,865 | $2,201,721 | $1,223,250 | $978,471 |
| 2022 | $46,619 | $2,117,217 | $1,223,250 | $893,967 |
| 2021 | $42,135 | $1,888,480 | $1,135,875 | $752,605 |
| 2020 | $39,799 | $1,643,501 | $1,135,875 | $507,626 |
| 2019 | $46,054 | $1,820,000 | $1,135,875 | $684,125 |
| 2018 | $36,540 | $1,816,099 | $1,135,875 | $680,224 |
| 2017 | $41,628 | $1,775,000 | $1,065,975 | $709,025 |
| 2016 | $37,844 | $1,775,000 | $1,065,975 | $709,025 |
| 2015 | $25,390 | $1,748,000 | $1,065,975 | $682,025 |
| 2014 | $25,390 | $1,549,500 | $917,438 | $632,062 |
Property History
| Date | Event | Price | List to Sale | Price per Sq Ft | Prior Sale |
|---|---|---|---|---|---|
| 11/21/2025 11/21/25 | For Sale | $2,895,000 | +31.6% | $828 / Sq Ft | |
| 07/23/2021 07/23/21 | Sold | -- | -- | -- | View Prior Sale |
| 06/23/2021 06/23/21 | Pending | -- | -- | -- | |
| 06/10/2021 06/10/21 | For Sale | $2,200,000 | -- | $629 / Sq Ft |
Purchase History
| Date | Type | Sale Price | Title Company |
|---|---|---|---|
| Vendors Lien | -- | Stewart Title | |
| Vendors Lien | -- | None Available | |
| Interfamily Deed Transfer | -- | Etc | |
| Vendors Lien | -- | Stewart Title Company |
Mortgage History
| Date | Status | Loan Amount | Loan Type |
|---|---|---|---|
| Open | $1,200,000 | New Conventional | |
| Previous Owner | $850,000 | New Conventional | |
| Previous Owner | $420,000 | Fannie Mae Freddie Mac | |
| Closed | $0 | Assumption |
Source: Houston Association of REALTORS®
MLS Number: 68100472
APN: 0641720080003
- 2118 Westgate Dr
- 2101 Dickey Place
- 2413 Mimosa Dr
- 2420 Locke Ln
- 2211 Avalon Place
- 2419 Mimosa Dr Unit 601
- 2419 Mimosa Dr Unit 801
- 2419 Mimosa Dr Unit 603
- 2514 Westgate Dr
- 2313 Kingston St
- 2207 Dunraven Ln
- 2240 Mimosa Dr Unit 4W
- 2240 Mimosa Dr Unit 4N
- 2240 Mimosa Dr Unit PH-8W
- 2240 Mimosa Dr Unit 6W
- 2240 Mimosa Dr Unit 5W
- 2240 Mimosa Dr Unit 3N
- 2240 Mimosa Dr Unit 6E
- 2240 Mimosa Dr Unit PH-7E
- 2521 Westgate Dr
- 2414 Mimosa Dr Unit 4
- 2414 Mimosa Dr Unit 1
- 2414 Mimosa Dr Unit 5
- 2418 Mimosa Dr Unit 5
- 2400 Westheimer Rd
- 2521 Westgate Dr
- 2510 Kingston St Unit 1
- 2207 Mimosa Dr Unit 6
- 2311 Westheimer Rd
- 2311 Westheimer Rd Unit 529
- 2311 Westheimer Rd Unit 714
- 2622 Westgate St
- 2800 Kirby Dr
- 2119 Westheimer Rd
- 2111 Westheimer Rd Unit 1226
- 2111 Westheimer Rd Unit 2502
- 2111 Westheimer Rd Unit 1301
- 2111 Westheimer Rd Unit 1307
- 2100 Welch St Unit C212
- 2727 Revere St
