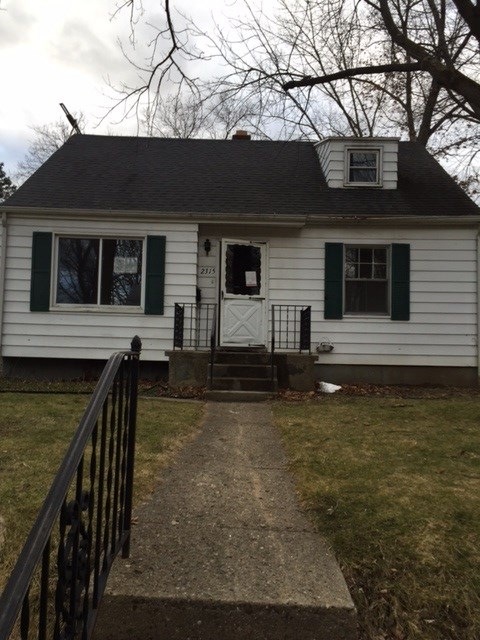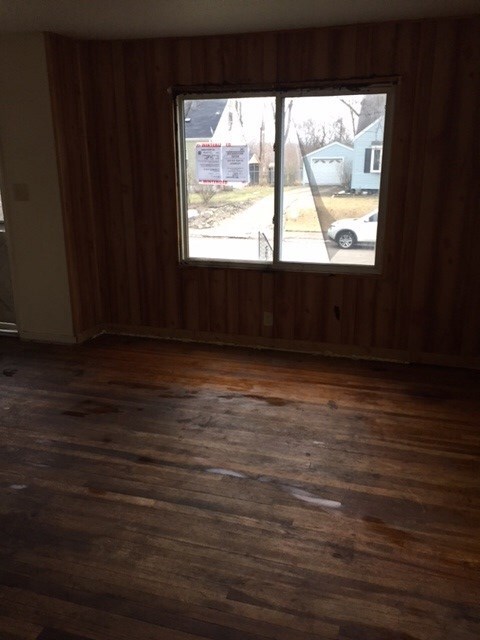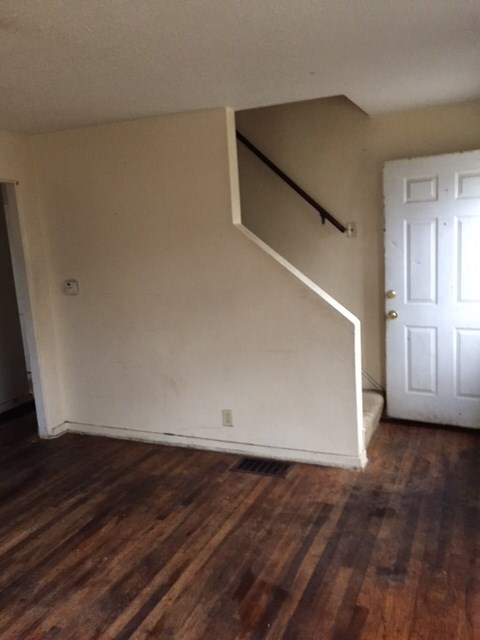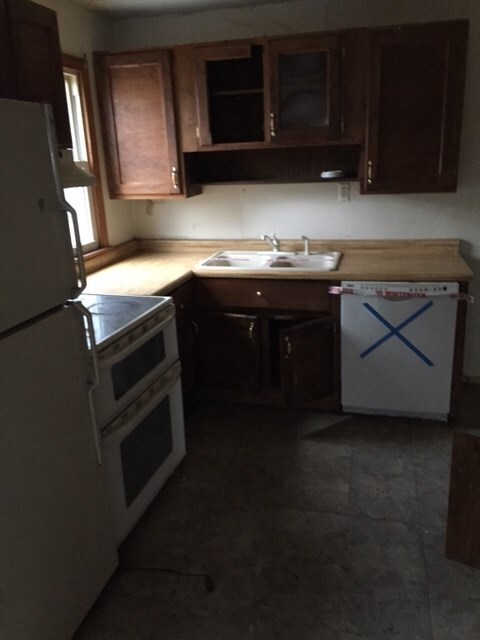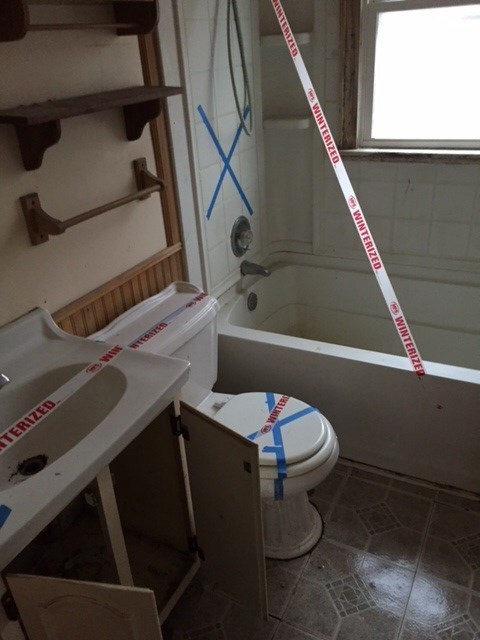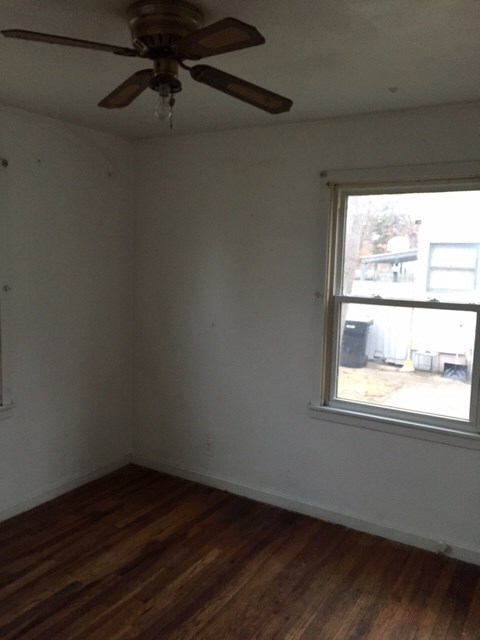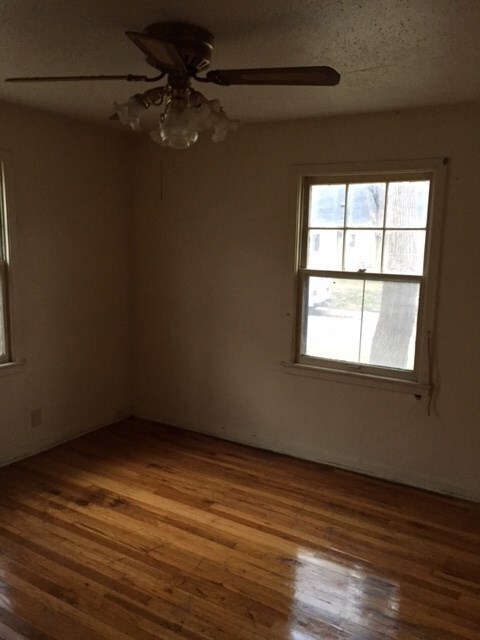
2315 Inglewood Ct South Bend, IN 46616
About This Home
As of March 2021HUD HOUSE-SHOW ANYTIME-SOLD IN "AS IS" CONDITION FOR INFO ON HUD FORMS, EARNEST MONEY & ON-LINE BIDDING, SEE WEB ADDRESS LISTED IN AGENT REMARKS OR SPEAK WITH YOUR REALTOR. INFORMATION DEEMED RELIABLE BUT NOT GUARANTEED. IE REPAIR ESCROW HUD WILL NOT ALLOW WATER TO BE TURNED ON. . PLUMBING DAMAGE AND/OR MISSING. SEE PCR REPORT FOR DETAILS. IF APPLIANCES ARE PRESENT AT VIEWING, NO GUARANTEE THEY WILL BE PRESENT AT CLOSING. FOR MORE INFORMATION VISIT: WWW.HUDPEMCO.COM TO SUBMIT AN OFFER VISIT: WWW.HUDHOMESTORE.COM. EARNEST MONEY: CERTIFIED CHECK PAYABLE TO Title Company of your choice.
Last Agent to Sell the Property
Julie Swinehart
Action Realty of Northern IN Listed on: 02/27/2016
Last Buyer's Agent
Julie Swinehart
Action Realty of Northern IN Listed on: 02/27/2016
Home Details
Home Type
Single Family
Est. Annual Taxes
$1,605
Year Built
1948
Lot Details
0
Parking
1
Listing Details
- Class: RESIDENTIAL
- Property Sub Type: Site-Built Home
- Year Built: 1948
- Age: 68
- Style: One and Half Story
- Total Number of Rooms: 8
- Bedrooms: 4
- Number Above Grade Bedrooms: 4
- Total Bathrooms: 3
- Total Full Bathrooms: 3
- Legal Description: Lot 3 Pinhook Manor Corp
- Parcel Number ID: 71-03-26-353-009.000-026
- Platted: Yes
- Sp Lp Percent: 103.23
- Special Features: None
Interior Features
- Total Sq Ft: 2020
- Total Finished Sq Ft: 1276
- Above Grade Finished Sq Ft: 1276
- Below Grade Sq Ft: 744
- Basement: Yes
- Basement Foundation: Full Basement
- Bedroom 1: Dimensions: 10x11, On Level: Main
- Bedroom 2: Dimensions: 11x10, On Level: Main
- Bedroom 3: Dimensions: 12x13, On Level: Upper
- Bedroom 4: Dimensions: 12x13, On Level: Upper
- Number of Main Level Full Bathrooms: 2
- Total Below Grade Sq Ft: 744
Exterior Features
- Exterior: Aluminum, Vinyl
- Outbuilding1: None
Garage/Parking
- Garage Type: Detached
- Garage Number Of Cars: 1
- Garage Size: Dimensions: 12x22
- Garage Sq Ft: 264
Utilities
- Cooling: Central Air
- Heating Fuel: Gas, Forced Air
- Sewer: City
- Water Utilities: City
Schools
- School District: South Bend Community School Corp.
- Elementary School: Marquette
- Middle School: Brown
- High School: Clay
Lot Info
- Lot Description: Irregular
- Lot Dimensions: 60 X147
- Estimated Lot Sq Ft: 8821
- Estimated Lot Size Acres: 0.2025
- Lot Number: 3
Tax Info
- Annual Taxes: 886
- Total Assessed Value: 73200
Ownership History
Purchase Details
Home Financials for this Owner
Home Financials are based on the most recent Mortgage that was taken out on this home.Purchase Details
Home Financials for this Owner
Home Financials are based on the most recent Mortgage that was taken out on this home.Purchase Details
Purchase Details
Similar Homes in South Bend, IN
Home Values in the Area
Average Home Value in this Area
Purchase History
| Date | Type | Sale Price | Title Company |
|---|---|---|---|
| Warranty Deed | $120,000 | None Available | |
| Warranty Deed | -- | Metropolitan Title | |
| Warranty Deed | -- | -- | |
| Sheriffs Deed | $29,400 | -- |
Mortgage History
| Date | Status | Loan Amount | Loan Type |
|---|---|---|---|
| Open | $16,999 | New Conventional | |
| Open | $117,826 | FHA | |
| Previous Owner | $44,262 | New Conventional |
Property History
| Date | Event | Price | Change | Sq Ft Price |
|---|---|---|---|---|
| 03/01/2021 03/01/21 | Sold | $120,000 | -3.9% | $55 / Sq Ft |
| 02/01/2021 02/01/21 | Pending | -- | -- | -- |
| 01/22/2021 01/22/21 | For Sale | $124,900 | 0.0% | $57 / Sq Ft |
| 01/20/2021 01/20/21 | Pending | -- | -- | -- |
| 01/18/2021 01/18/21 | For Sale | $124,900 | 0.0% | $57 / Sq Ft |
| 01/07/2021 01/07/21 | Pending | -- | -- | -- |
| 12/21/2020 12/21/20 | For Sale | $124,900 | 0.0% | $57 / Sq Ft |
| 11/23/2020 11/23/20 | Pending | -- | -- | -- |
| 11/21/2020 11/21/20 | Price Changed | $124,900 | -3.8% | $57 / Sq Ft |
| 11/16/2020 11/16/20 | For Sale | $129,900 | +305.9% | $60 / Sq Ft |
| 04/28/2016 04/28/16 | Sold | $32,002 | +3.2% | $25 / Sq Ft |
| 03/18/2016 03/18/16 | Pending | -- | -- | -- |
| 02/27/2016 02/27/16 | For Sale | $31,000 | -- | $24 / Sq Ft |
Tax History Compared to Growth
Tax History
| Year | Tax Paid | Tax Assessment Tax Assessment Total Assessment is a certain percentage of the fair market value that is determined by local assessors to be the total taxable value of land and additions on the property. | Land | Improvement |
|---|---|---|---|---|
| 2024 | $1,605 | $170,200 | $13,700 | $156,500 |
| 2023 | $1,562 | $135,900 | $13,700 | $122,200 |
| 2022 | $1,476 | $123,000 | $13,700 | $109,300 |
| 2021 | $1,039 | $88,300 | $22,400 | $65,900 |
| 2020 | $904 | $77,600 | $19,600 | $58,000 |
| 2019 | $740 | $69,700 | $17,000 | $52,700 |
| 2018 | $892 | $73,600 | $17,200 | $56,400 |
| 2017 | $912 | $73,300 | $17,200 | $56,100 |
| 2016 | $935 | $73,600 | $17,200 | $56,400 |
| 2014 | $886 | $73,200 | $17,200 | $56,000 |
| 2013 | $886 | $73,400 | $17,200 | $56,200 |
Agents Affiliated with this Home
-

Seller's Agent in 2021
Francee Foster
LPT Realty
(574) 876-8570
78 Total Sales
-
J
Seller Co-Listing Agent in 2021
Jeffrey Foster
LPT Realty
(574) 993-5333
60 Total Sales
-

Buyer's Agent in 2021
Drew Overmyer
At Home Realty Group
(574) 299-3184
567 Total Sales
-
J
Seller's Agent in 2016
Julie Swinehart
Action Realty of Northern IN
Map
Source: Indiana Regional MLS
MLS Number: 201607559
APN: 71-03-26-353-009.000-026
- 2521 Hollywood Place
- 1329 Eastbrook Dr
- 1424 Joyce Dr
- 1234 Edgewood Dr
- 1222 Edgewood Dr
- 2214 Johnson St
- 1910 Bergan St
- 2010 Johnson St
- 1905 Inglewood Place
- 1818 College St
- 1842 Obrien St
- 1719 Marquette Blvd
- 1113 Beale St
- 1741 N Brookfield St
- 1726 N Brookfield St
- 1822 Sherman Ave
- 1817 N Elmer St
- 1641 N Adams St
- 1849 N Meade St
- 1226 Kinyon St
