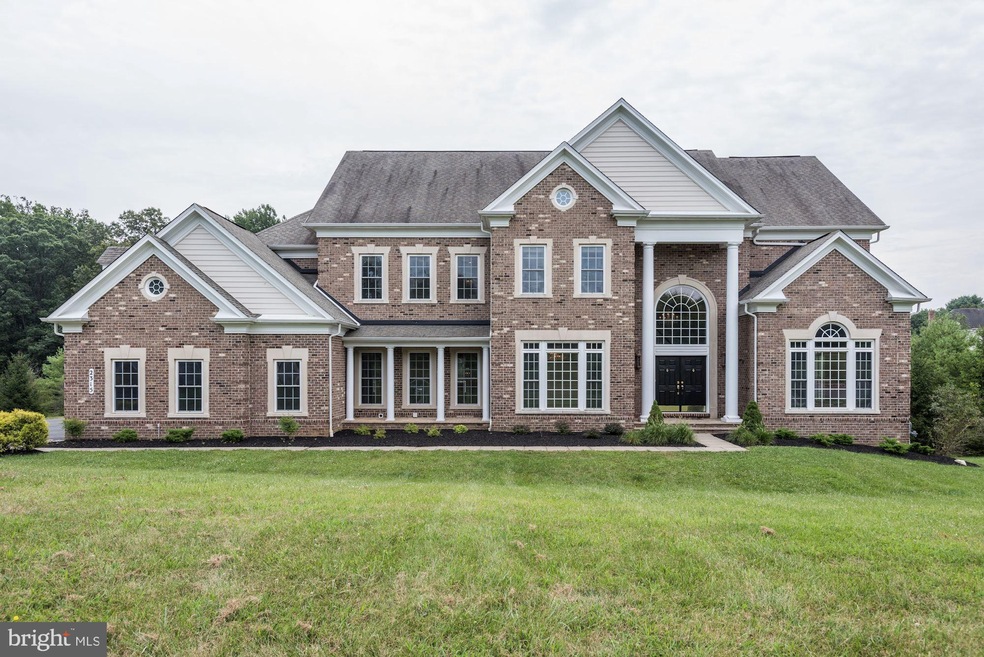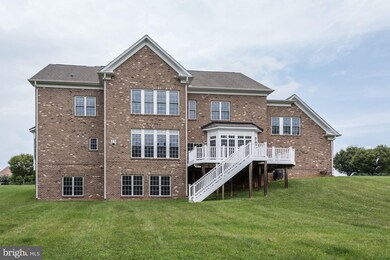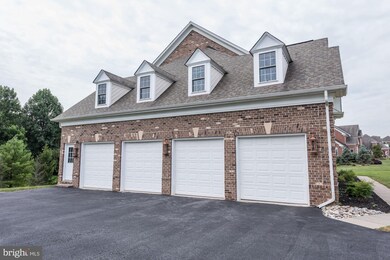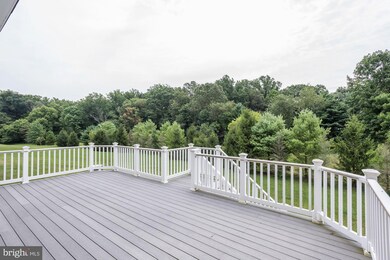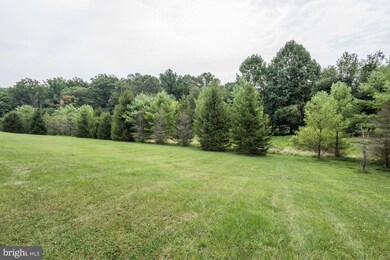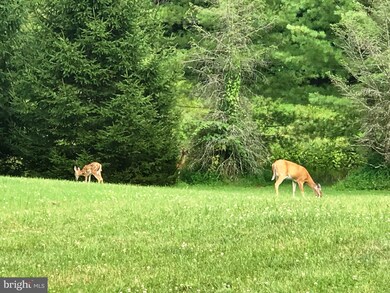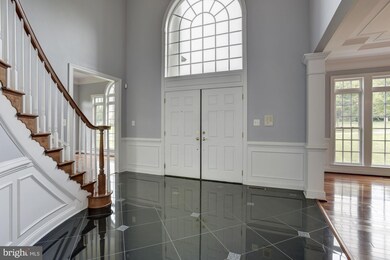
2315 Long Ridge Rd Reisterstown, MD 21136
Falls Road Corridor NeighborhoodHighlights
- Curved or Spiral Staircase
- Secluded Lot
- Marble Flooring
- Colonial Architecture
- Cathedral Ceiling
- Backs to Trees or Woods
About This Home
As of September 2019BREATHTAKING 9000 SQ.FT. ALL BRICK HOME WITH SEVEN BEDROOMS, EIGHT BATHROOMS AND A FOUR CAR GARAGE. THIS HOME IS PART OF BELMONT FARMS ASSOCIATION JUST MILES AWAY FROM SOME OF BALTIMORE'S MOST BEAUTIFULLY ROLLING GREEN FARMLAND. SPACIOUS ROOMS THROUGHOUT THE ENTIRE HOME COMBINED WITH ALL THE STUNNING MOLDINGS AND AMENITIES WILL WOW ANY BUYER WHEN TOURING THE HOME. STEP OUT ONTO YOUR LARGE MAINTENANCE FREE DECK OVERLOOKING A REAR SECLUDED YARD BACKING TO TREES IN THE DISTANCE AND COMMON GROUNDS FOR PRIVACY. SOME WONDERFUL FEATURES AND AMENITIES INCLUDE; GRAND TWO STORY FOYER WITH LARGE BEAUTIFUL TILES, CHERRY HARDWOOD FLOORS, WARM NEUTRAL PAINT, CUSTOM TRIM, MOLDINGS & CEILINGS, ENORMOUS GOURMET KITCHEN WITH TWO LARGE ISLANDS AND A ABUNDANCE OF CABINETRY, GRANITE COUNTERS, STONE FIREPLACE, DUAL STAIRCASE, ACCENT WINDOWS, LARGE MASTER SUITE WITH TWO WALK IN CLOSETS, A SITTING ROOM AND A SPACIOUS MASTER BATHROOM YOU WILL FALL IN LOVE WITH. THIS HOME ALSO INCLUDES MULTIPLE BEDROOMS WITH THEIR OWN PRIVATE BATHROOM, TWO BEDROOMS WITH A PRIVATE ENTRANCE FROM THE GARAGE AS WELL AS A SECONDARY ENTRANCE FROM THE UPPER LEVEL. THE LOWER LEVEL IS A WALK OUT AND PERFECT FOR ENTERTAINING WITH A HUGE RECREATIONAL ROOM, FULL BATHROOM, PRIVATE BEDROOM AND A VERY SPACIOUS STORAGE ROOM. GREAT LOCATION WITH QUICK COMMUTE TO MAJOR HIGHWAYS, RESTAURANTS, SHOPPING, GOLF COURSE & COUNTRY CLUB. PROPERTY AVAILABLE FOR A QUICK SETTLEMENT IF NEEDED. Home-buyer Priority Timeline after Initial Listing: Calendar Days 1-7: No offers will be entertained. Calendar Days 8-15: Buyers purchasing a property as their primary residence. Municipalities purchasing a residence or vacant lot. Non-profit buyers purchasing a residence or a vacant lot. Calendar Days 16+: Offers from all buyers once any offers received during days 8-15 have been fully vetted. Please submit all offers to the listing broker/agent. To report any concerns with a listing broker/agent, or to report any property condition or other concern needing escalation (including concerns related to a previously submitted offer), please call: 1-877-617-5274. Agents, for additional information for PAS requirements and Wells Fargo Home Mortgage offer submittal information please see the attachment in the MLS documents section. Please submit all offers to the listing broker/agent. To report any concerns with a listing broker/agent, or to report any property condition or other concern needing escalation (including concerns related to a previously submitted offer), please call: 1-877-617-5274.
Last Agent to Sell the Property
Berkshire Hathaway HomeServices Homesale Realty License #RSR005043 Listed on: 08/08/2019

Home Details
Home Type
- Single Family
Est. Annual Taxes
- $13,074
Year Built
- Built in 2006
Lot Details
- 1.37 Acre Lot
- Backs To Open Common Area
- Landscaped
- Secluded Lot
- Backs to Trees or Woods
- Property is in very good condition
HOA Fees
- $90 Monthly HOA Fees
Parking
- 4 Car Attached Garage
- Parking Storage or Cabinetry
- Side Facing Garage
- Driveway
Home Design
- Colonial Architecture
- Brick Exterior Construction
- Architectural Shingle Roof
Interior Spaces
- Property has 3 Levels
- Curved or Spiral Staircase
- Dual Staircase
- Built-In Features
- Chair Railings
- Crown Molding
- Tray Ceiling
- Cathedral Ceiling
- Recessed Lighting
- Stone Fireplace
- Gas Fireplace
- Window Treatments
- Palladian Windows
- Bay Window
- Window Screens
- Sliding Doors
- Six Panel Doors
- Entrance Foyer
- Family Room Off Kitchen
- Living Room
- Breakfast Room
- Formal Dining Room
- Den
- Storage Room
Kitchen
- Butlers Pantry
- Double Oven
- Cooktop
- Built-In Microwave
- Ice Maker
- Dishwasher
Flooring
- Wood
- Carpet
- Marble
- Tile or Brick
Bedrooms and Bathrooms
- En-Suite Primary Bedroom
- Walk-In Closet
Laundry
- Laundry Room
- Laundry on main level
- Dryer
- Washer
Partially Finished Basement
- Walk-Out Basement
- Basement Fills Entire Space Under The House
- Sump Pump
- Basement Windows
Eco-Friendly Details
- Energy-Efficient Windows
Utilities
- Forced Air Zoned Heating and Cooling System
- Vented Exhaust Fan
- Water Treatment System
- Well
- Septic Tank
- Cable TV Available
Community Details
- Belmont Farm HOA, Phone Number (443) 548-0191
- Long Farm Subdivision
- Property Manager
Listing and Financial Details
- Tax Lot 29
- Assessor Parcel Number 04082400009812
Ownership History
Purchase Details
Home Financials for this Owner
Home Financials are based on the most recent Mortgage that was taken out on this home.Purchase Details
Purchase Details
Home Financials for this Owner
Home Financials are based on the most recent Mortgage that was taken out on this home.Purchase Details
Home Financials for this Owner
Home Financials are based on the most recent Mortgage that was taken out on this home.Similar Homes in Reisterstown, MD
Home Values in the Area
Average Home Value in this Area
Purchase History
| Date | Type | Sale Price | Title Company |
|---|---|---|---|
| Special Warranty Deed | $900,000 | Boston National Ttl Agcy Llc | |
| Deed In Lieu Of Foreclosure | $933,243 | Freestate Ttl Consultants Ll | |
| Deed | $1,376,215 | -- | |
| Deed | $1,376,215 | -- |
Mortgage History
| Date | Status | Loan Amount | Loan Type |
|---|---|---|---|
| Open | $300,000 | Credit Line Revolving | |
| Open | $720,000 | New Conventional | |
| Previous Owner | $1,032,330 | Purchase Money Mortgage | |
| Previous Owner | $1,032,330 | Purchase Money Mortgage |
Property History
| Date | Event | Price | Change | Sq Ft Price |
|---|---|---|---|---|
| 09/27/2019 09/27/19 | Sold | $900,000 | +2.0% | $117 / Sq Ft |
| 08/23/2019 08/23/19 | Pending | -- | -- | -- |
| 08/08/2019 08/08/19 | For Sale | $882,500 | -- | $115 / Sq Ft |
Tax History Compared to Growth
Tax History
| Year | Tax Paid | Tax Assessment Tax Assessment Total Assessment is a certain percentage of the fair market value that is determined by local assessors to be the total taxable value of land and additions on the property. | Land | Improvement |
|---|---|---|---|---|
| 2025 | $15,184 | $1,293,500 | $207,400 | $1,086,100 |
| 2024 | $15,184 | $1,253,533 | $0 | $0 |
| 2023 | $7,384 | $1,213,567 | $0 | $0 |
| 2022 | $14,155 | $1,173,600 | $207,400 | $966,200 |
| 2021 | $12,873 | $1,156,733 | $0 | $0 |
| 2020 | $13,875 | $1,139,867 | $0 | $0 |
| 2019 | $13,611 | $1,123,000 | $207,400 | $915,600 |
| 2018 | $12,753 | $1,073,833 | $0 | $0 |
| 2017 | $11,793 | $1,024,667 | $0 | $0 |
| 2016 | $10,945 | $975,500 | $0 | $0 |
| 2015 | $10,945 | $953,267 | $0 | $0 |
| 2014 | $10,945 | $931,033 | $0 | $0 |
Agents Affiliated with this Home
-

Seller's Agent in 2019
Paul MacKenzie
Berkshire Hathaway HomeServices Homesale Realty
(410) 336-7569
78 Total Sales
-

Buyer's Agent in 2019
Tyler Willoughby
Berkshire Hathaway HomeServices Homesale Realty
(410) 259-7983
114 Total Sales
Map
Source: Bright MLS
MLS Number: MDBC468014
APN: 08-2400009812
- 12602 Barto Ln
- LOT 1 Landens Ridge Unit RAINIER
- 2201 Knox Ave
- 2511 Chestnut Woods Ct
- 2003 Belfair Ln
- 12220 Worthington Rd
- 1915 Billy Barton Cir
- 2610 Chestnut Woods Ct
- 13105 Pendleton Ct
- 2410 Greenspring Ave
- 2414 Greenspring Ave
- 2407 Greenspring Ave
- 2416 Greenspring Ave
- 2415 Greenspring Ave
- 1 Norfolk Ct
- 2417 Greenspring Ave
- 2421 Greenspring Ave
- 3116 Blendon Rd
- 1910 Knox Ave
- 3133 Blendon Rd
