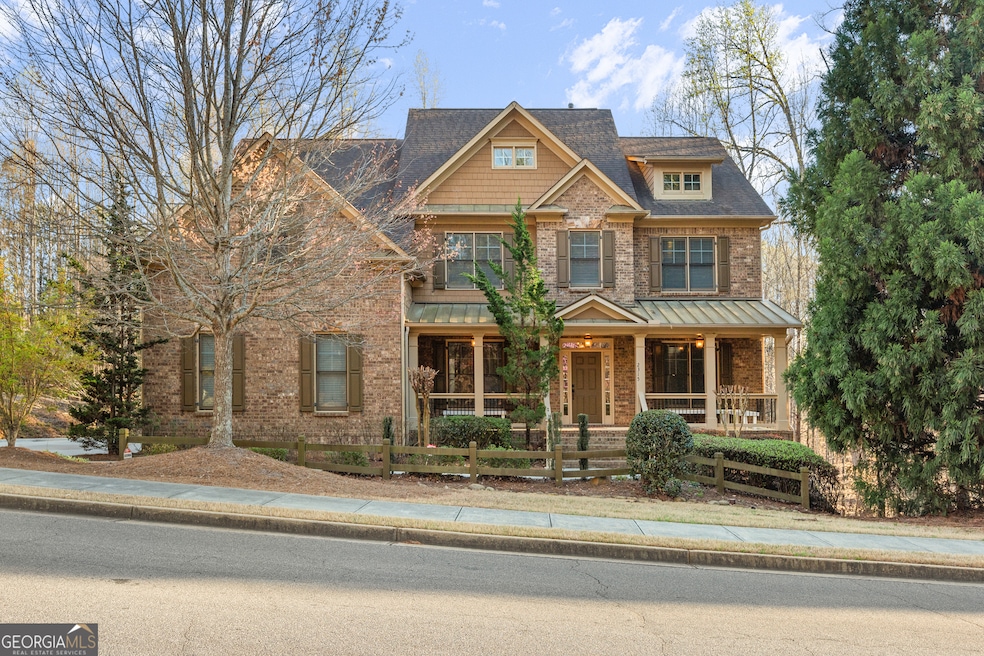Welcome to your dream home in the highly desired Provence Swim/Tennis community, perfectly situated between The Collection and Halcyon outdoor malls. This immaculate 5-bedroom, former model home is filled with upgrades but also features a unique side entry garage that enhances its curb appeal and accessibility. As you step inside, you'll immediately notice the elegance of the upgraded kitchen, complete with a spacious island, extra cabinetry, and a generous walk-in pantry. The stone countertops and stylish backsplash, complemented by updated decorator selected lighting fixtures, create a warm and inviting atmosphere. The formal dining room is perfect for entertaining guests or enjoying family meals. The coveted guest bedroom on main is perfect for visiting family for long stays as it has a connecting full bath! The main level features espresso colored hardwood floors, leading you to the upper floor where you'll discover a luxurious primary suite. This retreat features an adjoining bath and an expansive walk-in closet. Three additional large bedrooms and two full baths provide ample space for family or guests. One of the standout features of this home is the large unfinished terrace level, offering endless possibilities for personalization and expansion. Step outside to your beautifully wooded lot offering unmatched privacy. The Provence community is designed for active living, with sidewalks connecting you to both shopping and dining areas, as well as miles of trails for walking and biking. Enjoy the community's amenities, including a Jr. Olympic pool, lit tennis courts, playgrounds, and social clubs. With fantastic local restaurants just a short distance away and new additions like Trader Joe's and Whole Foods nearby, you'll never run out of options for entertainment and dining. Don't miss out on this former model home that combines luxury living with a vibrant community. Schedule your visit today!

