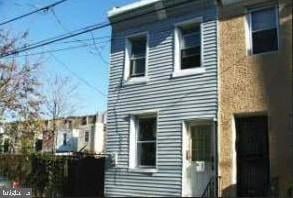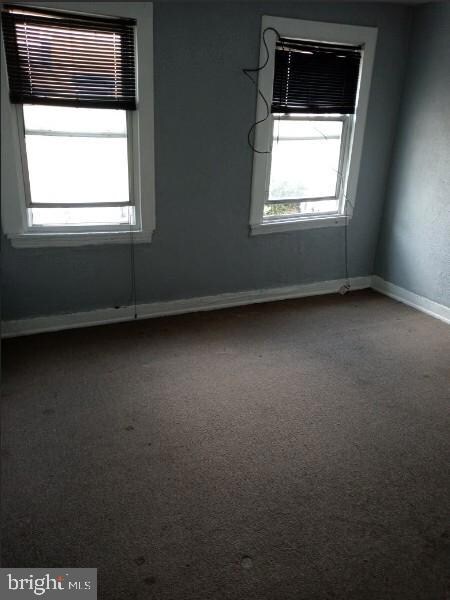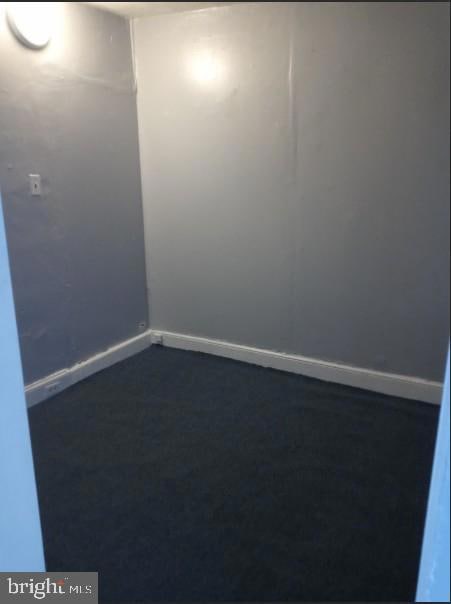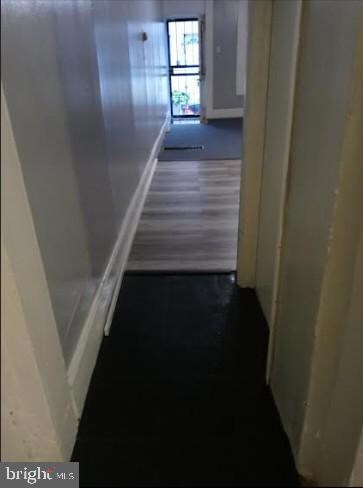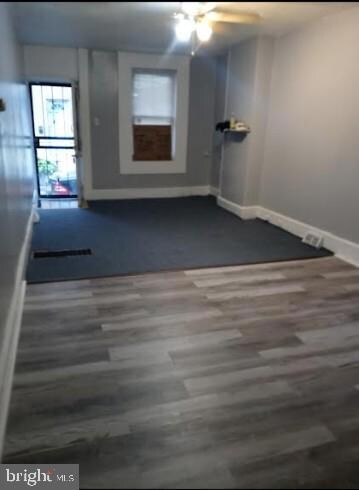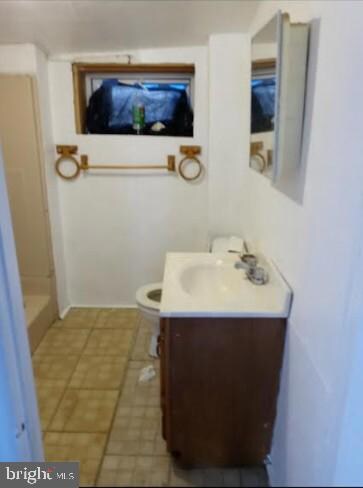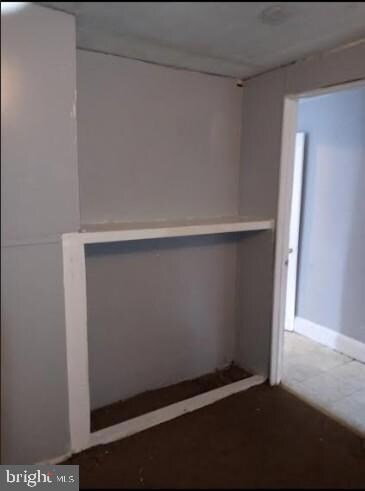2315 N Mutter St Philadelphia, PA 19133
Norris Square NeighborhoodEstimated payment $838/month
Highlights
- Traditional Architecture
- 2-minute walk to York-Dauphin
- Electric Baseboard Heater
- No HOA
- Ceiling Fan
- 3-minute walk to Emerald Street Community Farm
About This Home
Will need some renovation work to bring back to its former glory.
This one is squatter occupied - buyer will need to subsume eviction process.
Lead Based Paint Cert in hand.
Drive by / Curb offers requested - no showings available
Listing Agent
(610) 202-6856 lylesell@gmail.com Ergo Real Estate Company License #RS210676L Listed on: 07/06/2025
Townhouse Details
Home Type
- Townhome
Est. Annual Taxes
- $1,229
Year Built
- Built in 1920
Lot Details
- 618 Sq Ft Lot
- Lot Dimensions are 13.00 x 47.50
Parking
- On-Street Parking
Home Design
- Traditional Architecture
- Slab Foundation
- Masonry
Interior Spaces
- 752 Sq Ft Home
- Property has 2 Levels
- Ceiling Fan
- Basement Fills Entire Space Under The House
Bedrooms and Bathrooms
- 2 Bedrooms
- 1 Full Bathroom
Utilities
- Cooling System Utilizes Natural Gas
- Electric Baseboard Heater
- Electric Water Heater
Community Details
- No Home Owners Association
Listing and Financial Details
- Assessor Parcel Number 191069600
Map
Home Values in the Area
Average Home Value in this Area
Tax History
| Year | Tax Paid | Tax Assessment Tax Assessment Total Assessment is a certain percentage of the fair market value that is determined by local assessors to be the total taxable value of land and additions on the property. | Land | Improvement |
|---|---|---|---|---|
| 2026 | $819 | $87,800 | $17,560 | $70,240 |
| 2025 | $819 | $87,800 | $17,560 | $70,240 |
| 2024 | $819 | $87,800 | $17,560 | $70,240 |
| 2023 | $819 | $58,500 | $11,700 | $46,800 |
| 2022 | $431 | $58,500 | $11,700 | $46,800 |
| 2021 | $431 | $0 | $0 | $0 |
| 2020 | $431 | $0 | $0 | $0 |
| 2019 | $564 | $0 | $0 | $0 |
| 2018 | $343 | $0 | $0 | $0 |
| 2017 | $343 | $0 | $0 | $0 |
| 2016 | $170 | $0 | $0 | $0 |
| 2015 | $2,462 | $0 | $0 | $0 |
| 2014 | -- | $25,200 | $2,038 | $23,162 |
| 2012 | -- | $1,600 | $900 | $700 |
Property History
| Date | Event | Price | List to Sale | Price per Sq Ft |
|---|---|---|---|---|
| 09/19/2025 09/19/25 | Price Changed | $139,900 | -6.7% | $186 / Sq Ft |
| 07/06/2025 07/06/25 | For Sale | $149,900 | -- | $199 / Sq Ft |
Purchase History
| Date | Type | Sale Price | Title Company |
|---|---|---|---|
| Deed | $26,000 | None Available |
Source: Bright MLS
MLS Number: PAPH2512514
APN: 191069600
- 157 W Dauphin St
- 2337 Mutter St
- 2351 Mutter St
- 152 W Dauphin St
- 2320-24 N Hancock St
- 2359 Mutter St
- 2348 N Mascher St
- 2241 N Hancock St
- 2320 N Palethorp St
- 2323 N 2nd St
- 2215 N Mutter St
- 2407 N Hancock St
- 2240 N Howard St
- 2225 N Waterloo St
- 2407 N Waterloo St
- 2250 N 2nd St
- 2417 N Palethorp St
- 2210 N Hancock St
- 2427 N Hancock St
- 2432 N Mutter St
- 2223 N Hancock St Unit 1
- 2219 N Hancock St
- 2409 N Hancock St Unit 4
- 2409 N Hancock St Unit 6
- 2326 N 2nd St Unit 10
- 2228 N Howard St
- 2408 N Mascher St Unit 2
- 2401 N 2nd St Unit L2
- 2401 N 2nd St Unit L1
- 2401 N 2nd St Unit K2
- 2401 N 2nd St Unit J2
- 2401 N 2nd St Unit D1
- 2401 N 2nd St Unit E1
- 2401 N 2nd St Unit J1
- 2401 N 2nd St Unit H1
- 2402 N 2nd St Unit 4
- 2402 N 2nd St Unit 3
- 2331 N Front St Unit 3
- 2331 N Front St Unit 4
- 2211 N Howard St
