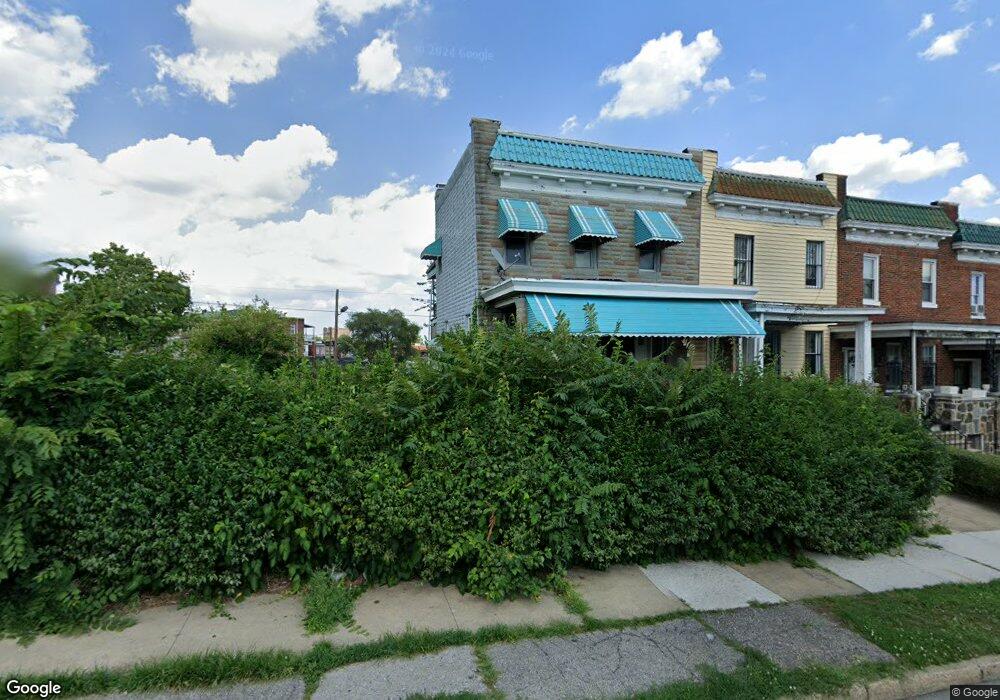2315 N Pulaski St Unit 1 Baltimore, MD 21217
Mondawmin Neighborhood
4
Beds
3
Baths
2,448
Sq Ft
4,356
Sq Ft Lot
About This Home
This home is located at 2315 N Pulaski St Unit 1, Baltimore, MD 21217. 2315 N Pulaski St Unit 1 is a home located in Baltimore City with nearby schools including Robert W. Coleman Elementary School, Booker T. Washington Middle School, and Frederick Douglass High School.
Create a Home Valuation Report for This Property
The Home Valuation Report is an in-depth analysis detailing your home's value as well as a comparison with similar homes in the area
Home Values in the Area
Average Home Value in this Area
Tax History Compared to Growth
Map
Nearby Homes
- 1901 Gwynns Falls Pkwy
- 2418 Reisterstown Rd
- 2113 N Pulaski St
- 2430 Reisterstown Rd
- 2214 N Monroe St
- 2413 Reisterstown Rd
- 2028 N Payson St
- 2100 N Smallwood St
- 2202 Clifton Ave
- 2013 N Payson St
- 2218 Ruskin Ave
- 2213 Ruskin Ave
- 1936 Ridgehill Ave
- 2519 Reisterstown Rd
- 2228 Ruskin Ave
- 2040 Walbrook Ave
- 2044 Walbrook Ave
- 2301 Whittier Ave
- 2002 N Smallwood St
- 3400 Woodbrook Ave
- 2315 N Pulaski St Unit 2
- 2315 N Pulaski St
- 2313 N Pulaski St
- 2311 N Pulaski St
- 2309 N Pulaski St
- 2307 N Pulaski St
- 2411 N Pulaski St
- 2305 N Pulaski St
- 2303 N Pulaski St
- 2413 N Pulaski St
- 2301 N Pulaski St
- 2030 Elgin Ave
- 2415 N Pulaski St
- 2000 Whittier Ave
- 2002 Whittier Ave
- 2417 N Pulaski St
- 2004 Whittier Ave
- 2419 N Pulaski St
- 2006 Whittier Ave
- 2001 Whittier Ave
