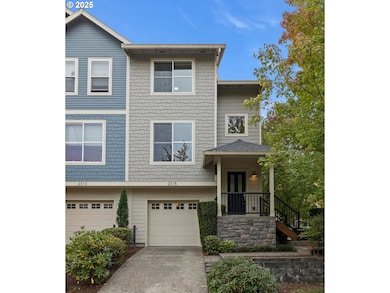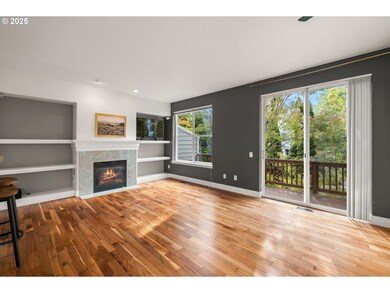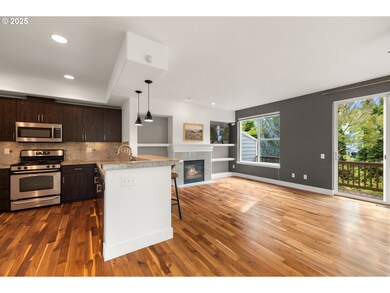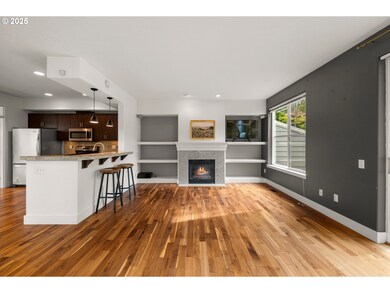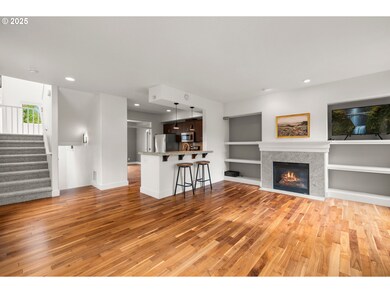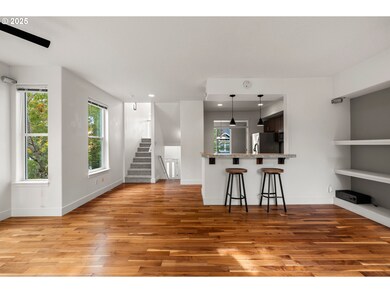2315 NE Redelfs Way Beaverton, OR 97006
AmberGlen NeighborhoodEstimated payment $2,955/month
Highlights
- Deck
- Contemporary Architecture
- Wood Flooring
- Lenox Elementary School Rated 9+
- Vaulted Ceiling
- 3-minute walk to Orchard Park
About This Home
Beautifully Maintained Townhome in Desirable Amberglen Village. Immaculate and move-in ready, this like-new 3 bedroom, 2.5 bathroom townhome offers stylish comfort and a modern open concept design. The main level features high ceilings, gleaming hardwood floors, and a bright living room with dining area, large windows, a cozy gas fireplace, and a ceiling fan. The kitchen includes stainless steel appliances, granite countertops, and a breakfast bar with seating for two. Off the kitchen, there is a formal dining room or an open office/den space. Step through the living room sliding glass door to your private deck with a peaceful, tree-lined neighborhood view. Upstairs, the spacious primary suite boasts vaulted ceilings, a walk-in closet, and a private bathroom. A second bedroom and full bath complete the upper level. The lower level offers a secondary suite with bathroom and access to the attached tandem two-car garage. From the garage, walk out to your secluded, fenced backyard with a cement patio—perfect for relaxing or entertaining. Brand new carpet throughout adds a fresh finishing touch. Conveniently located near Intel, Nike, MAX light rail, shopping, and restaurants, with easy access to Hwy 26 in just five minutes. OPEN: Sat 10/18 11am-1pm
Listing Agent
Keller Williams Sunset Corridor Brokerage Phone: 503-341-0267 License #200607154 Listed on: 10/13/2025

Townhouse Details
Home Type
- Townhome
Est. Annual Taxes
- $4,127
Year Built
- Built in 2007
Lot Details
- 2,613 Sq Ft Lot
- Fenced
- Private Yard
HOA Fees
- $261 Monthly HOA Fees
Parking
- 2 Car Attached Garage
- Tandem Garage
- Driveway
- On-Street Parking
Home Design
- Contemporary Architecture
- Slab Foundation
- Composition Roof
- Cement Siding
- Concrete Perimeter Foundation
Interior Spaces
- 1,837 Sq Ft Home
- 3-Story Property
- Vaulted Ceiling
- Ceiling Fan
- Gas Fireplace
- Double Pane Windows
- Vinyl Clad Windows
- Family Room
- Living Room
- Dining Room
- Den
- Laundry Room
Kitchen
- Free-Standing Range
- Microwave
- Dishwasher
- Stainless Steel Appliances
- Granite Countertops
- Disposal
Flooring
- Wood
- Wall to Wall Carpet
Bedrooms and Bathrooms
- 3 Bedrooms
Outdoor Features
- Deck
- Patio
Schools
- Lenox Elementary School
- Poynter Middle School
- Liberty High School
Utilities
- Forced Air Heating and Cooling System
- Heating System Uses Gas
- Gas Water Heater
Listing and Financial Details
- Assessor Parcel Number R2149045
Community Details
Overview
- Amberglen Village Townhomes Association, Phone Number (503) 670-8111
- On-Site Maintenance
Amenities
- Common Area
Map
Home Values in the Area
Average Home Value in this Area
Tax History
| Year | Tax Paid | Tax Assessment Tax Assessment Total Assessment is a certain percentage of the fair market value that is determined by local assessors to be the total taxable value of land and additions on the property. | Land | Improvement |
|---|---|---|---|---|
| 2026 | $4,127 | $260,060 | -- | -- |
| 2025 | $4,127 | $252,490 | -- | -- |
| 2024 | $4,010 | $245,140 | -- | -- |
| 2023 | $4,010 | $238,000 | $0 | $0 |
| 2022 | $3,901 | $238,000 | $0 | $0 |
| 2021 | $3,822 | $224,340 | $0 | $0 |
| 2020 | $3,740 | $217,810 | $0 | $0 |
| 2019 | $3,633 | $211,470 | $0 | $0 |
| 2018 | $3,477 | $205,320 | $0 | $0 |
| 2017 | $3,351 | $199,340 | $0 | $0 |
| 2016 | $3,259 | $193,540 | $0 | $0 |
| 2015 | $3,128 | $187,910 | $0 | $0 |
| 2014 | $3,111 | $182,440 | $0 | $0 |
Property History
| Date | Event | Price | List to Sale | Price per Sq Ft | Prior Sale |
|---|---|---|---|---|---|
| 10/20/2025 10/20/25 | Pending | -- | -- | -- | |
| 10/13/2025 10/13/25 | For Sale | $445,900 | +12.9% | $243 / Sq Ft | |
| 09/13/2019 09/13/19 | Sold | $395,000 | 0.0% | $207 / Sq Ft | View Prior Sale |
| 08/08/2019 08/08/19 | Pending | -- | -- | -- | |
| 07/11/2019 07/11/19 | For Sale | $395,000 | -- | $207 / Sq Ft |
Purchase History
| Date | Type | Sale Price | Title Company |
|---|---|---|---|
| Warranty Deed | $395,000 | Fidelity National Ttl Of Or | |
| Warranty Deed | $275,000 | Lawyers Title | |
| Bargain Sale Deed | -- | Lawyers Title | |
| Warranty Deed | $293,000 | Fidelity Natl Title Co Of Or |
Mortgage History
| Date | Status | Loan Amount | Loan Type |
|---|---|---|---|
| Open | $100,000 | New Conventional | |
| Previous Owner | $220,000 | Adjustable Rate Mortgage/ARM | |
| Previous Owner | $234,400 | Unknown |
Source: Regional Multiple Listing Service (RMLS)
MLS Number: 607899374
APN: R2149045
- 2127 NE Cadbury Ave
- 8654 NE Rockspring St
- 8599 NE Hodes St
- 1195 NE 86th Way
- 1853 NE 101st Ave Unit 102
- 1845 NE 101st Ave Unit 201
- 1891 NE 101st Ave Unit 203
- 963 NE 73rd Ave Unit 141
- 881 NE Wheelock Place
- 7959 NE Rockne Way
- 734 NE Adwick Dr
- 10105 NE Walker Rd
- 7915 NE Rockne Way
- 8100 NE Miriam Way
- 674 NE Newstead Ln
- 7906 NE Miriam Way
- 7902 NE Miriam Way
- 680 NE Adwick Dr Unit 5
- 670 NE Adwick Dr
- 645 NE Garswood Ln

