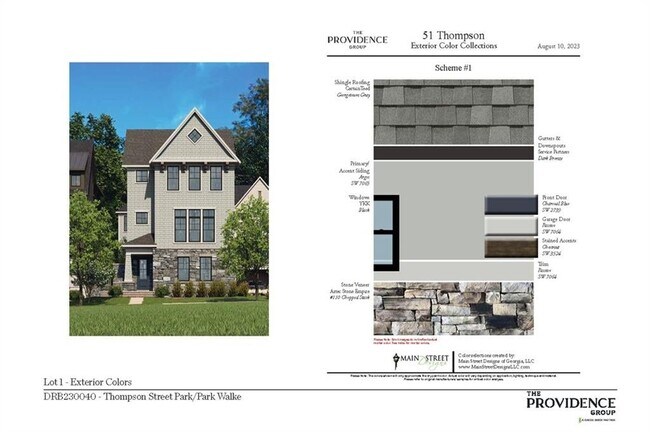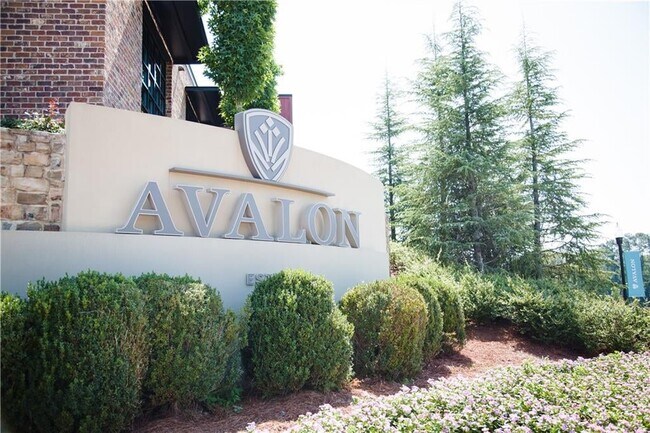
Estimated payment $10,783/month
About This Home
PARK WALKE IS THE MOST CONVENIENT/WALKABLE NEW SINGLE FAMILY COMMUNITY IN DOWNTOWN ALPHARETTA; SELLING FAST, ALREADY 50% SOLD AND A SHORT WINDOW OF TIME FOR YOU TO PERSONALIZE WITH ALL OF YOUR OWN SELECTIONS!! DON'T MISS OUT ON ONE OF THE VERY LAST DETACHED SINGLE FAMILY NEW CONSTRUCTION OPPORTUNITIES IN THE DOWNTOWN ALPHARETTA AREA.... AT PARK WALKE YOU WILL FIND YOURSELF WALKING TO ALL OF THE AMAZING ACTIVITIES TO DOWNTOWN ALPHARETTA & AVALON. ENDLESS RESTARUANTS & ALL THE SHOPPING YOU CAN NEED/WANT. THIS UNIQUELY CRAFTED HOME WILL OFFER A PRIVATE COURTYARD WHERE YOU WILL ENJOY RELAXING AND ENTERTAINING ALL YEAR ROUND. THIS 3 BEDROOM / 3 FULL BATHS / 2 HALF BATH HOME OFFERS AN OPEN CONCEPT LAYOUT WITH TONS OF NATURAL LIGHTING STREAMING IN THROUGH BEAUTIFUL WINDOWS, A PRIVATE OFFICE ON THE MAIN LEVEL SURROUNDED IN WINDOWS, A STUNNING OPEN KITCHEN WITH CABINETS TO THE CEILING, NATURAL GAS 6 BURNER DUAL FUEL RANGE, A 9 FOOT LONG ISLAND AND FANTASTIC WALK IN PANTRY! MORE OF THE EQUISITE DETAILS AND FINISHES INCLUDE AN ELEVATOR W/SERVICE TO ALL FLOORS, HARDWOOD FLOORING IN ALL LIVING AREAS, ALL STAIRS AND THE OWNERS SUITE! CAMBRIA QUARTZ COUNTER TOPS IN THE KITCHEN AND OWNERS ENSUITE, CABINETRY TO THE CEILING IN THE KITCHEN WITH ALL SOFT CLOSURE DRAWERS AND DOORS, POT AND PAN DRAWERS AND PULL OUTS, SOLID INTERIOR DOORS THROUGHOUT THE HOME, SPRAY FOAM INSULATION IN THE ATTIC, TANKLESS HOT WATER AND SO MUCH MORE! 9 HOURS OF INTERIOR DESIGN TIME IN OUR DESIGN STUDIO TO...
Home Details
Home Type
- Single Family
HOA Fees
- $275 Monthly HOA Fees
Parking
- 2 Car Garage
Taxes
- No Special Tax
Home Design
- New Construction
Interior Spaces
- 3-Story Property
Bedrooms and Bathrooms
- 3 Bedrooms
Community Details
- Association fees include lawn maintenance, ground maintenance
Map
Other Move In Ready Homes in Park Walke
About the Builder
- The Parc at Caney
- 910 Garden Reserve Ln
- 685 Caney Fork Rd
- 725 Caney Fork Rd
- 5370 McGinnis Ferry Rd
- Sterling Pointe
- 5160 Abbotts Bridge Rd
- CrossCreek
- 4333 Shiloh Rd
- 4555 Natchez Ln
- 4420 Natchez Ln
- 4525 Muskogee Ct
- 130 Fowler Hill Rd
- 00 Old Atlanta Lot Rd
- 11041 Parsons Rd
- 11035 Parsons Rd
- Argosy
- 11085 State Bridge Rd
- 1702 Bonica Crossing Unit 1702






