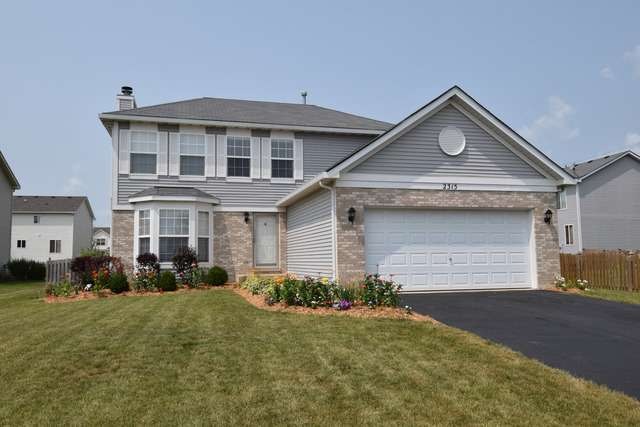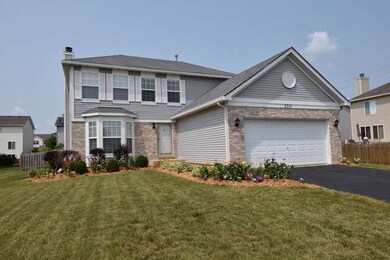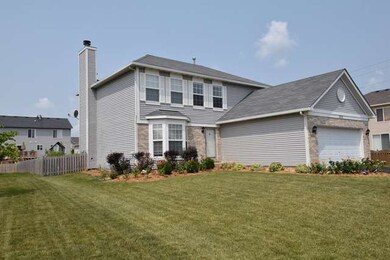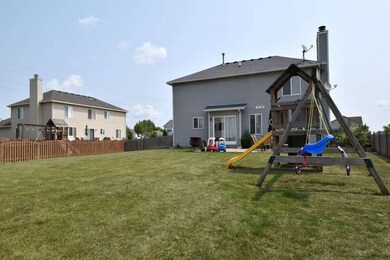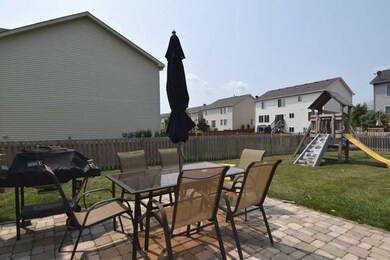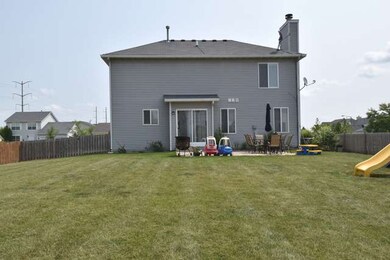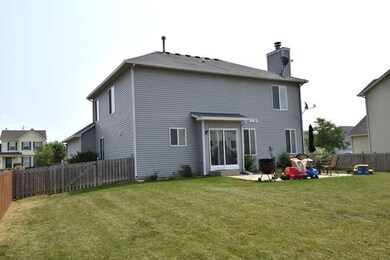
2315 Prescott Dr Unit 1 Montgomery, IL 60538
South Montgomery NeighborhoodHighlights
- Vaulted Ceiling
- Traditional Architecture
- Walk-In Pantry
- Oswego High School Rated A-
- Play Room
- Stainless Steel Appliances
About This Home
As of August 2020Great Home in Desirable Lakewood Creek West- NO SSA!Walk to Pool, Park & Elem. School! Sliding Glass Door Leads to One of Largest, Fenced Yards in Neighborhood with Pavered Stone Patio! Separate LR & DR; Family Room w/Fireplace, Open to Kitchen- all Newer SS Appl, Tile Backsplash and Island. Four Large Bedrooms and 2nd Floor Laundry Room. Full Basement with a Finished Playroom is waiting for your Finishing Touches!
Last Agent to Sell the Property
Fox Valley Real Estate License #475130573 Listed on: 08/03/2014
Home Details
Home Type
- Single Family
Est. Annual Taxes
- $8,571
Year Built
- 2004
HOA Fees
- $45 per month
Parking
- Attached Garage
- Garage Transmitter
- Garage Door Opener
- Driveway
- Parking Included in Price
- Garage Is Owned
Home Design
- Traditional Architecture
- Slab Foundation
- Asphalt Shingled Roof
- Aluminum Siding
- Vinyl Siding
Interior Spaces
- Vaulted Ceiling
- Fireplace With Gas Starter
- Entrance Foyer
- Play Room
- Storm Screens
- Laundry on upper level
- Partially Finished Basement
Kitchen
- Breakfast Bar
- Walk-In Pantry
- Oven or Range
- Microwave
- Dishwasher
- Stainless Steel Appliances
- Kitchen Island
Bedrooms and Bathrooms
- Primary Bathroom is a Full Bathroom
- Dual Sinks
- Separate Shower
Utilities
- Forced Air Heating and Cooling System
- Heating System Uses Gas
Additional Features
- Brick Porch or Patio
- Fenced Yard
Listing and Financial Details
- Homeowner Tax Exemptions
Ownership History
Purchase Details
Home Financials for this Owner
Home Financials are based on the most recent Mortgage that was taken out on this home.Purchase Details
Home Financials for this Owner
Home Financials are based on the most recent Mortgage that was taken out on this home.Purchase Details
Home Financials for this Owner
Home Financials are based on the most recent Mortgage that was taken out on this home.Purchase Details
Purchase Details
Home Financials for this Owner
Home Financials are based on the most recent Mortgage that was taken out on this home.Similar Homes in the area
Home Values in the Area
Average Home Value in this Area
Purchase History
| Date | Type | Sale Price | Title Company |
|---|---|---|---|
| Warranty Deed | $252,000 | First American Title | |
| Warranty Deed | $210,000 | First American Title | |
| Special Warranty Deed | $168,500 | Attorneys Title Guaranty Fun | |
| Sheriffs Deed | -- | None Available | |
| Warranty Deed | $226,500 | Chicago Title Insurance Co |
Mortgage History
| Date | Status | Loan Amount | Loan Type |
|---|---|---|---|
| Open | $75,000 | Credit Line Revolving | |
| Previous Owner | $247,435 | FHA | |
| Previous Owner | $168,000 | New Conventional | |
| Previous Owner | $164,228 | FHA | |
| Previous Owner | $12,000 | Credit Line Revolving | |
| Previous Owner | $215,000 | Purchase Money Mortgage |
Property History
| Date | Event | Price | Change | Sq Ft Price |
|---|---|---|---|---|
| 08/03/2020 08/03/20 | Sold | $252,000 | +2.9% | $121 / Sq Ft |
| 06/16/2020 06/16/20 | Pending | -- | -- | -- |
| 06/13/2020 06/13/20 | For Sale | $245,000 | +16.7% | $118 / Sq Ft |
| 10/03/2014 10/03/14 | Sold | $210,000 | -4.5% | $97 / Sq Ft |
| 08/24/2014 08/24/14 | Pending | -- | -- | -- |
| 08/03/2014 08/03/14 | For Sale | $219,900 | -- | $102 / Sq Ft |
Tax History Compared to Growth
Tax History
| Year | Tax Paid | Tax Assessment Tax Assessment Total Assessment is a certain percentage of the fair market value that is determined by local assessors to be the total taxable value of land and additions on the property. | Land | Improvement |
|---|---|---|---|---|
| 2024 | $8,571 | $111,197 | $13,302 | $97,895 |
| 2023 | $7,807 | $99,487 | $11,901 | $87,586 |
| 2022 | $7,807 | $90,319 | $10,804 | $79,515 |
| 2021 | $7,508 | $84,429 | $10,804 | $73,625 |
| 2020 | $7,224 | $80,584 | $10,804 | $69,780 |
| 2019 | $7,036 | $77,492 | $10,389 | $67,103 |
| 2018 | $6,846 | $73,288 | $10,389 | $62,899 |
| 2017 | $6,697 | $68,629 | $10,389 | $58,240 |
| 2016 | $6,797 | $68,142 | $10,389 | $57,753 |
| 2015 | $5,985 | $57,785 | $9,354 | $48,431 |
| 2014 | -- | $55,479 | $9,354 | $46,125 |
| 2013 | -- | $55,479 | $9,354 | $46,125 |
Agents Affiliated with this Home
-

Seller's Agent in 2020
Terri Miller
Platinum Partners Realtors
(630) 947-4920
10 in this area
56 Total Sales
-

Buyer's Agent in 2020
Jacqueline Goldman
Nest Equity Realty
(630) 999-7212
1 in this area
29 Total Sales
-

Seller's Agent in 2014
Kathy Barkei
Fox Valley Real Estate
(630) 779-0615
71 Total Sales
-

Buyer's Agent in 2014
Valerie Gleason
Baird Warner
(847) 341-1856
31 Total Sales
Map
Source: Midwest Real Estate Data (MRED)
MLS Number: MRD08691194
APN: 02-02-179-026
- 2943 Heather Ln Unit 1
- 2930 Heather Ln Unit 1
- 2942 Heather Ln
- 3042 Gaylord Ln
- 3066 Troon Dr Unit 2601
- 2142 Gallant Fox Cir Unit 1
- 2246 Margaret Dr
- 3120 Secretariat Ln
- 2825 Rebecca Ct
- 2455 Hillsboro Ln
- 2763 Providence Ln Unit 7
- 3177 Whirlaway Ln
- 2917 Manchester Dr
- 2420 Columbia Ln Unit 3
- 1875 Faxon Dr Unit 4
- 1740 Wick Way
- 1836 Candlelight Cir Unit 153
- 2680 Jenna Cir Unit 1
- 6897 Galena Rd
- 2811 Silver Springs Ct
