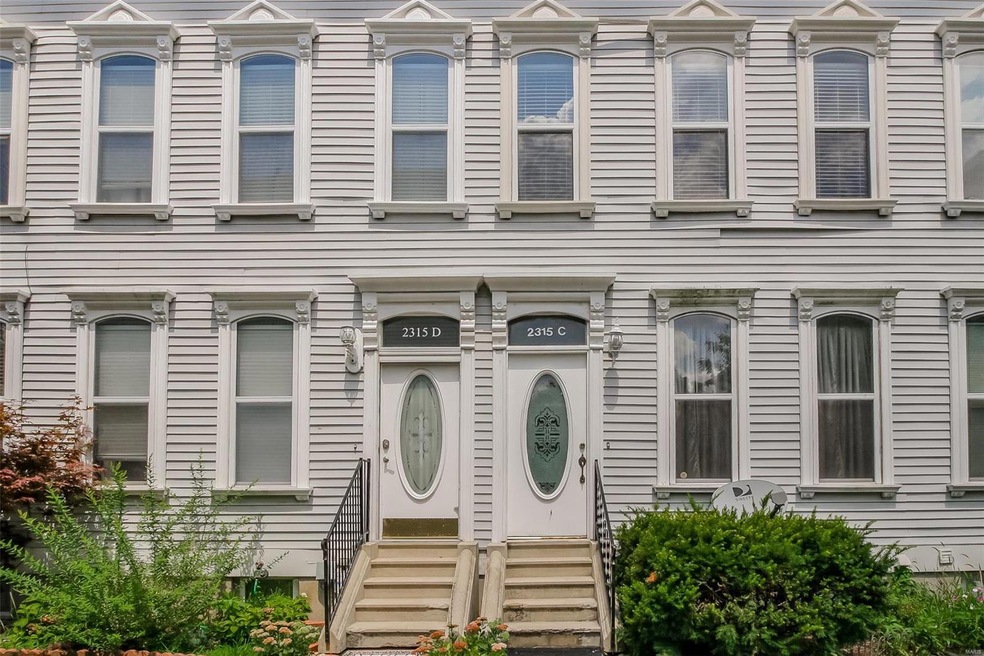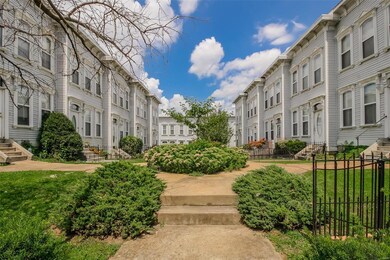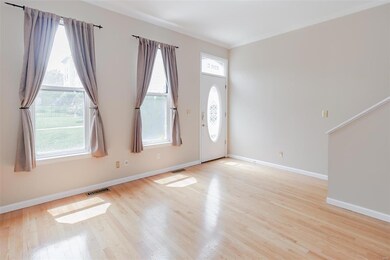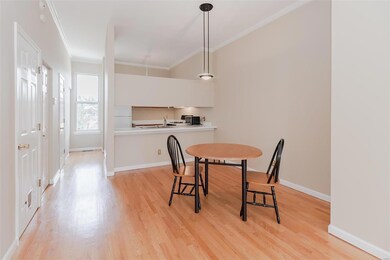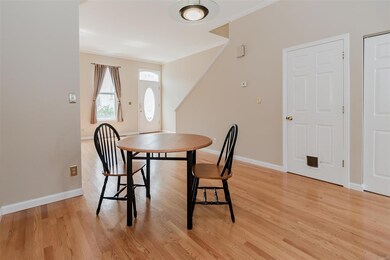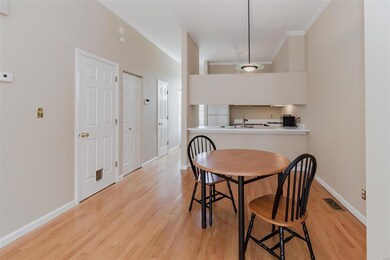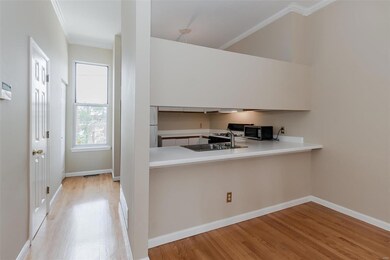
2315 Rutger St Unit C Saint Louis, MO 63104
Lafayette Square NeighborhoodHighlights
- Traditional Architecture
- Skylights
- Storm Windows
- Wood Flooring
- Eat-In Kitchen
- Walk-In Closet
About This Home
As of November 2019PRICE REDUCED TO SELL! Want to live in Lafayette Square and walk to everything? Welcome Home! This Lafayette Square TownHome offers 2 bedrooms and 1.5 baths and is located in the heart of Historic Lafayette Square just a block from the park, restaurants, bars, and services. Built just 25 years ago, this home has some updates, including a 7 year rubberized roof coating, newer furnace & AC, fresh paint and beautiful hardwood floors on main level. Appliances come with the sale, including washer and dryer. The open living and dining room area is great for entertaining. The car oversized tuck under garage allows you to just walk right into your home. Skylights brighten the second-floor hallway and bathroom. Here's your opportunity to live in one of the most Historic neighborhoods St. Louis has to offer! Townhome has passed the city inspection.
Last Agent to Sell the Property
Wood Brothers Realty License #2016034819 Listed on: 08/07/2019

Townhouse Details
Home Type
- Townhome
Est. Annual Taxes
- $3,104
Year Built
- Built in 1983
Lot Details
- 828 Sq Ft Lot
Parking
- 1 Car Garage
- Basement Garage
- Garage Door Opener
- Off Alley Parking
Home Design
- Traditional Architecture
- Vinyl Siding
Interior Spaces
- 1,120 Sq Ft Home
- 2-Story Property
- Skylights
- Insulated Windows
- Tilt-In Windows
- Combination Dining and Living Room
Kitchen
- Eat-In Kitchen
- Gas Oven or Range
- Microwave
- Dishwasher
- Disposal
Flooring
- Wood
- Partially Carpeted
Bedrooms and Bathrooms
- 2 Bedrooms
- Walk-In Closet
Laundry
- Dryer
- Washer
Partially Finished Basement
- Basement Ceilings are 8 Feet High
- Basement Storage
Home Security
Schools
- Sigel Elem. Comm. Ed. Center Elementary School
- L'ouverture Middle School
- Vashon High School
Utilities
- Forced Air Heating and Cooling System
- Heating System Uses Gas
- Gas Water Heater
- Satellite Dish
Listing and Financial Details
- Assessor Parcel Number 2264-00-0490-0
Ownership History
Purchase Details
Home Financials for this Owner
Home Financials are based on the most recent Mortgage that was taken out on this home.Purchase Details
Home Financials for this Owner
Home Financials are based on the most recent Mortgage that was taken out on this home.Purchase Details
Home Financials for this Owner
Home Financials are based on the most recent Mortgage that was taken out on this home.Purchase Details
Home Financials for this Owner
Home Financials are based on the most recent Mortgage that was taken out on this home.Purchase Details
Home Financials for this Owner
Home Financials are based on the most recent Mortgage that was taken out on this home.Similar Homes in Saint Louis, MO
Home Values in the Area
Average Home Value in this Area
Purchase History
| Date | Type | Sale Price | Title Company |
|---|---|---|---|
| Warranty Deed | $149,000 | Chesterfield Title Agcy Llc | |
| Warranty Deed | $149,000 | None Available | |
| Interfamily Deed Transfer | -- | None Available | |
| Warranty Deed | -- | Clt | |
| Warranty Deed | -- | -- |
Mortgage History
| Date | Status | Loan Amount | Loan Type |
|---|---|---|---|
| Open | $119,200 | New Conventional | |
| Previous Owner | $141,550 | New Conventional | |
| Previous Owner | $116,250 | New Conventional | |
| Previous Owner | $158,500 | Purchase Money Mortgage | |
| Previous Owner | $104,000 | No Value Available |
Property History
| Date | Event | Price | Change | Sq Ft Price |
|---|---|---|---|---|
| 11/04/2019 11/04/19 | Sold | -- | -- | -- |
| 10/07/2019 10/07/19 | Pending | -- | -- | -- |
| 09/03/2019 09/03/19 | Price Changed | $158,000 | -1.3% | $141 / Sq Ft |
| 08/07/2019 08/07/19 | For Sale | $160,000 | +7.0% | $143 / Sq Ft |
| 09/23/2016 09/23/16 | Sold | -- | -- | -- |
| 08/10/2016 08/10/16 | Pending | -- | -- | -- |
| 07/25/2016 07/25/16 | For Sale | $149,500 | -- | $133 / Sq Ft |
Tax History Compared to Growth
Tax History
| Year | Tax Paid | Tax Assessment Tax Assessment Total Assessment is a certain percentage of the fair market value that is determined by local assessors to be the total taxable value of land and additions on the property. | Land | Improvement |
|---|---|---|---|---|
| 2025 | $3,104 | $40,670 | $1,100 | $39,570 |
| 2024 | $2,953 | $36,750 | $1,100 | $35,650 |
| 2023 | $2,953 | $36,750 | $1,100 | $35,650 |
| 2022 | $2,774 | $33,220 | $1,100 | $32,120 |
| 2021 | $2,770 | $33,220 | $1,100 | $32,120 |
| 2020 | $2,566 | $30,990 | $1,100 | $29,890 |
| 2019 | $2,557 | $30,990 | $1,100 | $29,890 |
| 2018 | $2,391 | $28,060 | $1,100 | $26,960 |
| 2017 | $2,350 | $28,060 | $1,100 | $26,960 |
| 2016 | $2,153 | $25,350 | $1,100 | $24,240 |
| 2015 | $1,952 | $25,340 | $1,100 | $24,240 |
| 2014 | $2,036 | $25,340 | $1,100 | $24,240 |
| 2013 | -- | $26,470 | $1,100 | $25,370 |
Agents Affiliated with this Home
-

Seller's Agent in 2019
Elliott Collins
Wood Brothers Realty
(630) 201-8382
22 Total Sales
-

Buyer's Agent in 2019
Amy Gordon
The Hermann London Group LLC
(314) 614-2454
93 Total Sales
-
A
Seller's Agent in 2016
Amanda Gavins
Coldwell Banker Premier Group
-

Buyer's Agent in 2016
Denise Rayfield
Realty Executives Premiere
(314) 805-7371
16 Total Sales
Map
Source: MARIS MLS
MLS Number: MIS19059161
APN: 2264-00-0490-0
- 2320 Rutger St Unit E
- 1230 Missouri Ave
- 1307 Missouri Ave
- 2336 Rutger St Unit B
- 1221 Mackay Place
- 1225 Mackay Place
- 2211 Hickory St
- 2610 Rutger St
- 2355 Albion Place Unit B
- 2326 Albion Place
- 2352 Albion Place Unit 2W
- 2654 Park Ave
- 2733 Rutger St
- 1005 Mississippi Ave Unit A
- 2747 Rutger St
- 1906 Lasalle St
- 1700 Missouri Ave
- 2802 Rutger St
- 1532 Mississippi Ave
- 1826 Lasalle St
