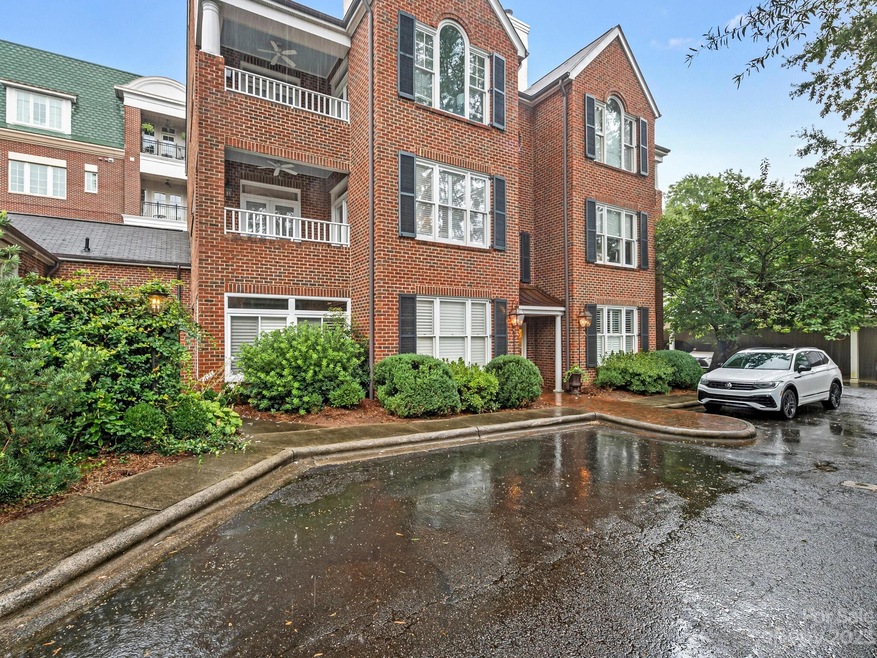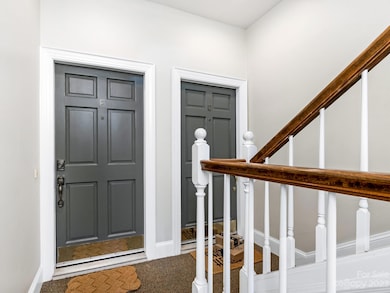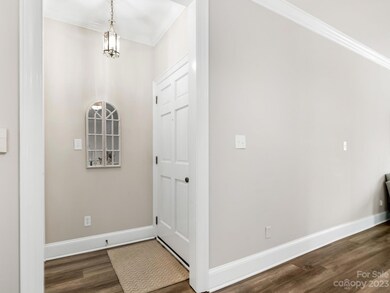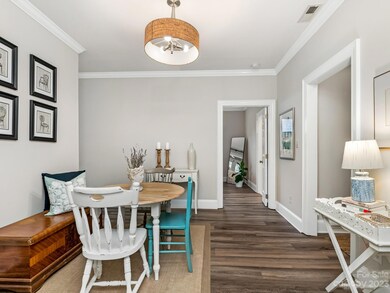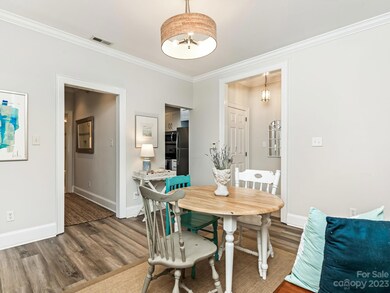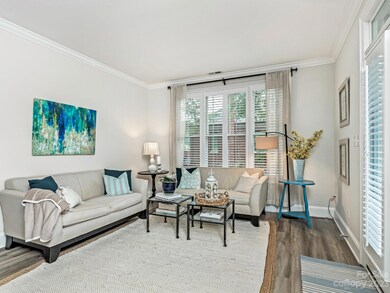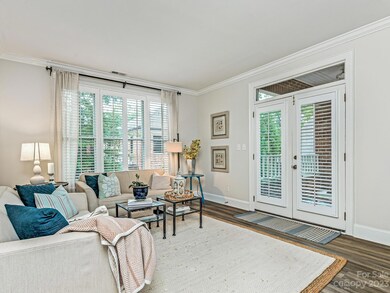
2315 Selwyn Ave Unit F Charlotte, NC 28207
Myers Park NeighborhoodHighlights
- Lawn
- Laundry Room
- Detached Carport Space
- Dilworth Elementary School: Latta Campus Rated A-
- 1-Story Property
- Four Sided Brick Exterior Elevation
About This Home
As of June 2025The prime location of this updated unit in the heart of Myers Park cannot be beat. Thoughtfully designed to provide an abundance of light, this unit provides ample space with over 1060sqft. The large laundry room provides cabinetry for storage, as well as a flex space, which sellers are currently using as office space. Entertaining is a breeze with the flow from dining area to living room, and out to the deck. The primary bedroom has an updated en suite bathroom as well as walk-in closet. Secondary bedroom has easy access to the updated secondary bathroom. This home has it all-the updates you love, in one of the most desirable locations. Showings to begin 8/11.
Last Agent to Sell the Property
Corcoran HM Properties Brokerage Email: elizabeth@hmproperties.com License #284531 Listed on: 08/10/2023

Property Details
Home Type
- Condominium
Est. Annual Taxes
- $3,207
Year Built
- Built in 1985
HOA Fees
- $276 Monthly HOA Fees
Home Design
- Four Sided Brick Exterior Elevation
Interior Spaces
- 1,063 Sq Ft Home
- 1-Story Property
- Living Room with Fireplace
- Crawl Space
- Laundry Room
Kitchen
- Electric Oven
- Dishwasher
Bedrooms and Bathrooms
- 2 Main Level Bedrooms
- 2 Full Bathrooms
Parking
- Detached Carport Space
- 1 Assigned Parking Space
Schools
- Dilworth Latta Campus/Dilworth Sedgefield Campus Elementary School
- Sedgefield Middle School
- Myers Park High School
Additional Features
- Lawn
- Central Air
Community Details
- Karen Ferguson Association, Phone Number (704) 578-7247
- Mid-Rise Condominium
- Charlestowne Condos
- Myers Park Subdivision
- Mandatory home owners association
Listing and Financial Details
- Assessor Parcel Number 175-035-51
Ownership History
Purchase Details
Home Financials for this Owner
Home Financials are based on the most recent Mortgage that was taken out on this home.Purchase Details
Home Financials for this Owner
Home Financials are based on the most recent Mortgage that was taken out on this home.Purchase Details
Home Financials for this Owner
Home Financials are based on the most recent Mortgage that was taken out on this home.Purchase Details
Purchase Details
Similar Homes in the area
Home Values in the Area
Average Home Value in this Area
Purchase History
| Date | Type | Sale Price | Title Company |
|---|---|---|---|
| Warranty Deed | $475,000 | Allied Title | |
| Warranty Deed | $475,000 | Allied Title | |
| Warranty Deed | -- | Masters Title | |
| Warranty Deed | $275,000 | None Available | |
| Warranty Deed | $225,000 | None Available | |
| Warranty Deed | $185,000 | -- |
Mortgage History
| Date | Status | Loan Amount | Loan Type |
|---|---|---|---|
| Open | $225,000 | New Conventional | |
| Closed | $225,000 | New Conventional | |
| Previous Owner | $360,000 | New Conventional | |
| Previous Owner | $220,000 | New Conventional | |
| Previous Owner | $196,000 | Credit Line Revolving | |
| Previous Owner | $150,000 | Credit Line Revolving |
Property History
| Date | Event | Price | Change | Sq Ft Price |
|---|---|---|---|---|
| 06/27/2025 06/27/25 | Sold | $475,000 | 0.0% | $456 / Sq Ft |
| 06/03/2025 06/03/25 | For Sale | $475,000 | +5.0% | $456 / Sq Ft |
| 09/11/2023 09/11/23 | Sold | $452,500 | +6.5% | $426 / Sq Ft |
| 08/12/2023 08/12/23 | Pending | -- | -- | -- |
| 08/10/2023 08/10/23 | For Sale | $425,000 | +54.5% | $400 / Sq Ft |
| 04/09/2020 04/09/20 | Sold | $275,000 | 0.0% | $267 / Sq Ft |
| 03/07/2020 03/07/20 | Pending | -- | -- | -- |
| 03/04/2020 03/04/20 | For Sale | $275,000 | 0.0% | $267 / Sq Ft |
| 07/07/2015 07/07/15 | Rented | $1,500 | 0.0% | -- |
| 06/30/2015 06/30/15 | Under Contract | -- | -- | -- |
| 06/24/2015 06/24/15 | For Rent | $1,500 | -- | -- |
Tax History Compared to Growth
Tax History
| Year | Tax Paid | Tax Assessment Tax Assessment Total Assessment is a certain percentage of the fair market value that is determined by local assessors to be the total taxable value of land and additions on the property. | Land | Improvement |
|---|---|---|---|---|
| 2023 | $3,207 | $403,205 | $0 | $403,205 |
| 2022 | $2,985 | $296,300 | $0 | $296,300 |
| 2021 | $2,974 | $296,300 | $0 | $296,300 |
| 2020 | $2,966 | $296,300 | $0 | $296,300 |
| 2019 | $2,951 | $296,300 | $0 | $296,300 |
| 2018 | $3,180 | $236,800 | $85,000 | $151,800 |
| 2017 | $3,128 | $236,800 | $85,000 | $151,800 |
| 2016 | $3,119 | $236,800 | $85,000 | $151,800 |
| 2015 | $3,107 | $236,800 | $85,000 | $151,800 |
| 2014 | $3,080 | $236,800 | $85,000 | $151,800 |
Agents Affiliated with this Home
-

Seller's Agent in 2025
Joy Groya
Coldwell Banker Realty
(704) 579-7807
2 in this area
153 Total Sales
-

Buyer's Agent in 2025
Liz McIntosh
Corcoran HM Properties
(704) 488-6224
7 in this area
55 Total Sales
-

Seller's Agent in 2023
Elizabeth McNabb
Corcoran HM Properties
(704) 763-8713
7 in this area
58 Total Sales
-

Buyer's Agent in 2023
Charlie Emmanuel
Allen Tate Realtors
(704) 906-8800
1 in this area
31 Total Sales
-

Seller's Agent in 2020
David Kennedy
Corcoran HM Properties
(704) 201-0039
4 in this area
42 Total Sales
-

Buyer's Agent in 2020
Allison Duke
Premier South
(704) 578-2323
23 Total Sales
Map
Source: Canopy MLS (Canopy Realtor® Association)
MLS Number: 4058627
APN: 175-035-51
- 2312 Selwyn Ave Unit 502
- 2251 Selwyn Ave Unit 201
- 2636 Chilton Place
- 2503 Roswell Ave Unit 208
- 2043 Lynnwood Dr
- 1831 Jameston Dr Unit 1831
- 1817 Jameston Dr
- 2113 Brandon Cir
- 1665 Sterling Rd
- 2909 Hanson Dr
- 2810 Selwyn Ave Unit 429
- 2810 Selwyn Ave Unit 104
- 1550 Queens Rd W
- 2526 Sherwood Ave
- 2809 Glendale Rd
- 1600 Princeton Ave
- 2832 Arcadia Ave
- 3304 Mar Vista Cir
- 2934 Selwyn Ave Unit 106
- 2226 Beverly Dr
