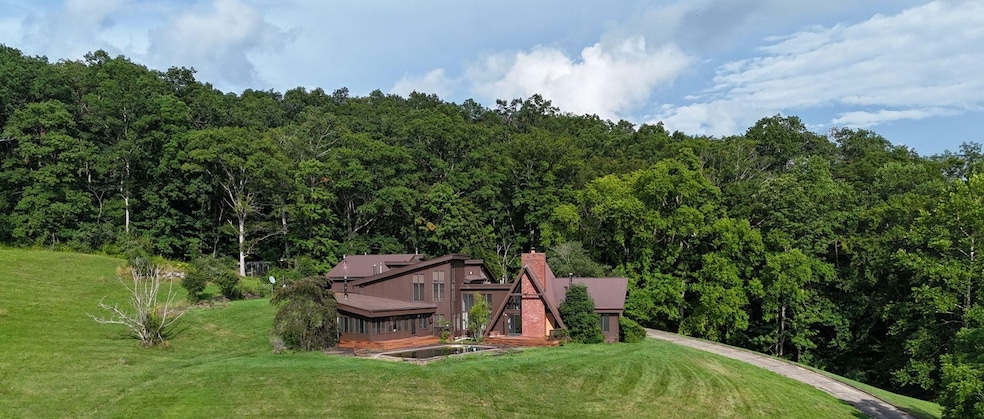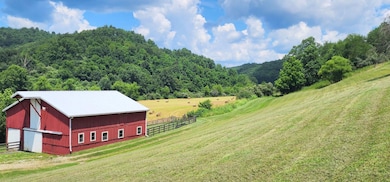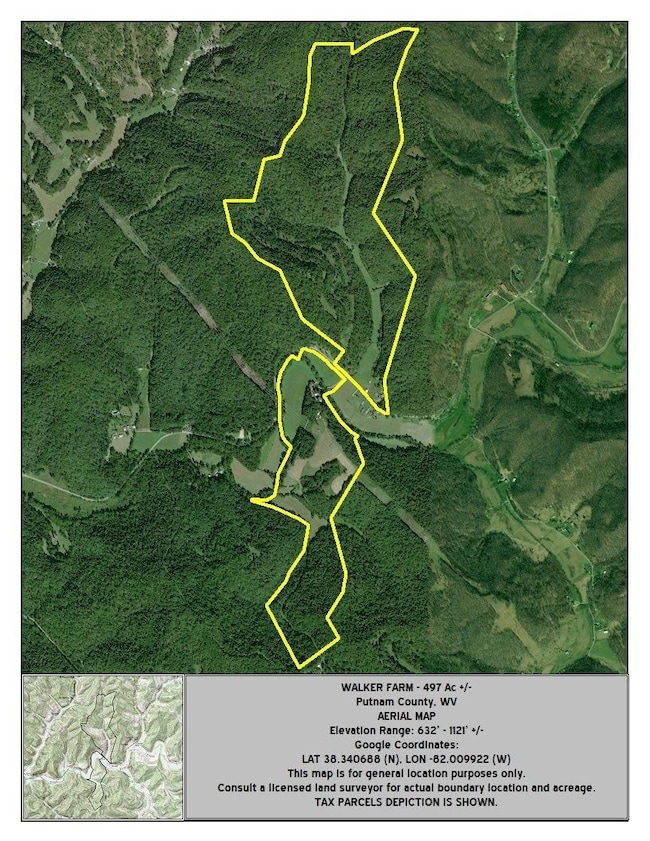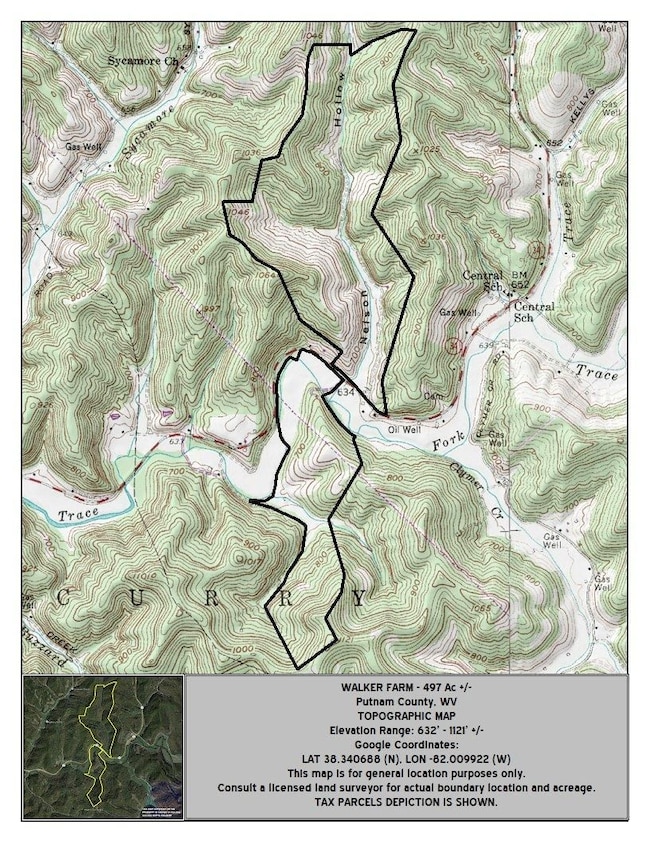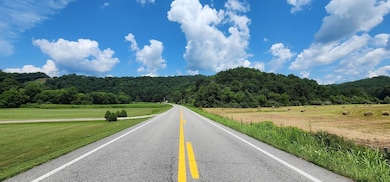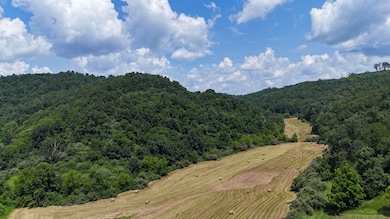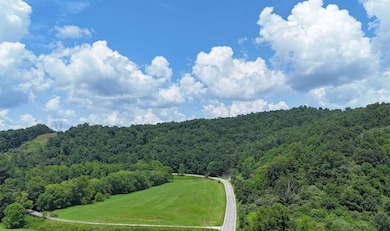2315 State Route 34 S Hurricane, WV 25526
Estimated payment $9,112/month
About This Lot
OVERVIEW
The Walker Farm is a 497+/- acre multi-use property offering residential, agricultural, recreational, and a timber investment opportunity. Walker Farm presents an opportunity to create a lasting generational legacy.
Estimated $304,000 in ready to harvest timber, thereby producing a strong cash flow to offset purchase and holding costs. The Walker Farms extensive ecological and conservational values provide many essential ecosystem services, including rainwater filtration, carbon dioxide sinking, oxygen production, and wildlife habitat enhancement.
HIGHLIGHTS
*497+/- acres multi-use farm offering timber, agricultural, recreational and residential
*Estimated timber value of $304,000
*5,780 +/- sq. ft. two story home on 5 acres
*3,720 +/1 sq. ft. two story multi-use building with a main level garage and a finished upper level
*Utilities include Gas, Electric, Water, Sewer, Telephone, Cell service
*Timber and farming can produce cash flow to offset purchase and holding costs
*Hurricane is a 10 run with city amenities (Walmart, Home Depot, Tractor Supply, Petco, Walgreens, fast food, hotels, etc.)
*Charleston serves as a convergence point for three interstates (I-64, I-77, and I-79)
*Charleston West Virginia International Yeager Airport 45 minutes
*5 miles of blueline streams with additional intermittent feeder streams
*345 acres of timber, 80 acres of bottomland and higher-level crop ground
*Proximity to the 80,000-acre New River Gorge National Park & Preserve
*Miles of trails for ATV riding, hiking, camping, hunting and nature viewing
*40 minutes to Charleston, the State Capitol, part of the Charleston metro area with an estimated population of 207,000
*40 minutes to Huntington, part of the Ashland Huntington metro area with an estimated population of 368,000
*Resident wildlife population is rich in diversity and ever changing
*Dynamic forest with some old trees estimated to be 150-200 years old
*Forest and fields soak up tons of Carbon Dioxide and produce tons of life-giving oxygen
*Surrounded by mountain farms and large timber tracts in a quiet rural neighborhood
*Low taxes, low population density
*Dark skies with little light pollution for star gazing and planet observation
*The 600+ mile long Hatfield-McCoy ATV trail recreation area is nearby
*The property presents an opportunity to create a lasting generational legacy
*497 acres total lies on both sides of the SR 34 South
*345 acres of mature forestland
*5 acres home grounds
*80 acres bottomland and upper hay fields
*70 acres with a mix of timber and old fields
* acre farm pond
*North side of road 346 acres
*South side of road151 acres
*2 miles of blueline streams
*345 acres mature forestland
*$304,000 estimated timber value
*999,078 board feet of sawtimber & 13,531 tons of fiber
*47% White Oak/Chestnut Oak 472 MBF
*14% Red Oak Group 140 MBF
*14% Poplar/Cucumber/Basswood 143 MBF
*13% Hickory 132 MBF
*5% Maples 77 MBF
*2% Black Cherry 18 MBF
*1% All other species 17MBF
THE HOME AT THE WALKER FARM
MAIN FLOOR
THE CUSTOM KITCHEN
*Imported solid sugar maple cabinetry made in Germany
*Double basin porcelain sink with additional drain space
*Solid surface countertops with tile backsplash
*Garbage disposal
*Under cabinet breadbox
*Double oven with underneath storage cabinet
*Flat surface gas charcoal grillbrickettesvent hoodtile back splash
*Multiple pull-out cabinet drawers
*Double refrigerator (restaurant style Sub-Zero brand)
*Solid tongue and groove oak flooring
*Hide-away mixer shelf (mixer removed)
*Recessed lighting
*Over sink double-hung roll-out picture window
*Porcelain preparation sinkceramic tile countertopwhimsical inlays
*Solid oak floor to ceiling pull- out pantryshelving with revolving spice racks
*Exposed pine beams with drywall ceiling
CANNING KITCHEN AND LAUNDRY ROOM
*Double steel sink
*Oak cabinets
*Washer and dryer
*Refrigerator
*Double oven
*Formica countertops
*Tile flooring
*Dishwasher
*Laundry chute (from upstairs)
*Plenty of wire wall racks
MECHANICAL ROOM
*Two GE Smartwater 75-gallon water heaters
*Carrier dehumidifier for cooling system
*Communication system for landline phones and satellite dish receivers
DINING ROOM
*Old wood cookstove on brick hearth and brick inset
*Floor to ceiling built-in oak display shelves with cabinet underneath
*Vintage reclaimed barnwood wall paneling
*Solid tongue and groove oak floors
*Solid exposed pine beams with tongue-and-groove pine ceiling
FLORIDA ROOM
*Freestanding glass-front fireplace
*Roll-out casement windows with atrium windows above
*Exposed pine beams with tongue-and-groove pine ceiling
*Window seats with storage underneath
*Ceiling fans, colonial style trim
*Tile flooring
*Brick fireplace hearth
*First of two exit doors opens to a private wood deck
*Second exit door opens to a spacious brick patio and the walkways surrounding the in-ground swimming pool
*Venetian blinds
*Electric baseboard heat
*Carrier split heating and air conditioning unit
FRONT HALL
*Full-length casement roll-out windows
*Sparkling glass chandelier
*Antique kerosene lantern (converted to electric) suspended in the stairwell
*Slate floor
*Painted exposed beams
*Painted pine ceilings
*Stairway to second floor with seat lift (easily removed)
*Recessed lighting
*Solid oak casings
*Main entry double solid doors open to brick entryway and patio
*Brick pavers
*Walk-around deck with Trex decking
A-FRAME
*Solid pine beams and tongue-and-groove pine ceiling
*Two-story brick wood burning fireplace with fire starter
*Handcrafted walnut mantle recovered lumber milled from a dying tree on the farm
*Solid oak casings throughout
*Large chandelier
*Loft with an early 1,900s leaded stain glass window (name of glass is Lead Kindly Light)
*Excellent under eave storage
*Solid tongue and grove oak flooring
*30 ceiling height at top of single ribbed gable roof
THE COZY SUNROOM
*Tall casement roll-out windows
*Glass front cast iron stove with blower, brick hearth and brick inset can be removed
*Exposed pine beams
*Tongue-and-groove pine ceiling
*Wet bar with copper sink and ceramic countertop with under-sink cabinets
*Early 1,900s leaded stain glass window ( name is Mary Queen of Heaven)
*Solid oak tongue and groove flooring and oak moldings
*A private exit door opens to a wraparound deck and the brick patio/walkway main entrance
SECOND FLOOR
MASTER BEDROOM
*Expansive room enough for king-size bed, lots of furniture, a sitting area (sofa, loveseat, overstuffed chairs, bean bags, etc.
*Massive, exposed pine beams special ordered from the west coast homes largest
*Baseboard heat
*Tall ceilings
*Tongue-and-groove pine ceiling
*Built-in bookshelves/display cases with under cabinet storage
*Glass front cast iron stove with brick inset and hearth can be removed
*Carpet
*Tall windows offer one of the homes best outdoor views
ENSUITE BATHROOM HIS AND HERS
*Private, thoughtful layout, stylish, and bathed in natural light
*Space feels ordered, balanced, and big enough for two people to have their own space.
*Mirrored image double vanities with porcelain sinks, ceramic tile countertops, solid oak drawers and oak cabinets overhead. Room enough for separate chairs
*Solid oak floor-length cabinetry provides plenty of room to keep accessories, medicines, beauty or grooming products out of sight
*Plentiful storage space for towels, rugs, slippers, flipflops,
*Glazed porcelain tile
*Glazed ceramic tile flooring
*Skylight with mirror surrounds
*Recessed lighting
*Whirlpool garden tub with jets
*Walk-in shower with glass doors
*Two walk-in closets
*Solid oak moldings
SECOND BEDROOM
*Bank of rollout casement windows along one wall
*Pegged oak tongue-and-groove flooring
*Baseboard heat
*Closet
*Solid oak moulding
THIRD BEDROOM
*Light and airy
*Double window seats
*Painted solid wood doors
*Large closet
*Two storage closets
*Retro wallpaper
*Retro period emerald green carpet
*Exposed pine ceiling beams
*Tongue-and-groove pine ceiling
*Painted molding
FOURTH BEDROOM

Property Details
Property Type
- Land
Map
Home Values in the Area
Average Home Value in this Area
Property History
| Date | Event | Price | List to Sale | Price per Sq Ft |
|---|---|---|---|---|
| 11/12/2025 11/12/25 | For Sale | $1,453,000 | -- | -- |
- 218 Melrose Dr
- 112 Taylor St
- 308 Charles Ct
- 109 Caroline Cir
- 0 W Virginia 34
- 421 Dudding Ave
- 83 Gavin Ln
- 2915 Virginia Ave
- 411 Circle Dr
- 2828 Virginia Ave
- 2831 Washington Ave
- 2967 Shank Ave
- 1048 Saint Ives Dr
- 1042 Pendleton Place
- 3253 Putnam Ave
- 507 Rosewood Place
- 507 Rosewood Place Unit 507 Rosewood Place
- 0 Kellys Dr
- 926 Midland Trail
- 410 Harbour Ln
- 2648 Main St
- 3811-3850 Sleepy Hollow Dr
- 100 Deitz Cir
- 40 Lambert Dr
- 145 Sable Pointe Dr
- 1 Hidden Brook Way
- 98 Devonshire Dr
- 89 Riverview Dr
- 10291 Teays Valley Rd
- 10291 Teays Valley Rd
- 404 High St Unit 8
- 404 High St Unit 7
- 404 High St Unit 9
- 404 High St Unit 1
- 404 High St Unit 4
- 404 High St Unit 6
- 206 Kanawha Ave
- 3 Indian Trail
- 1 Kanawha Terrace
- 101 Cochran Ln
