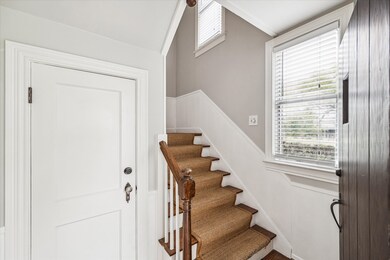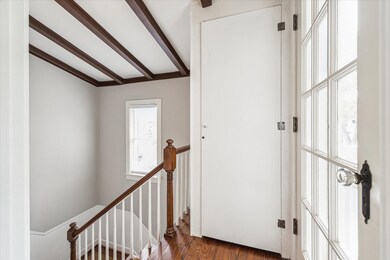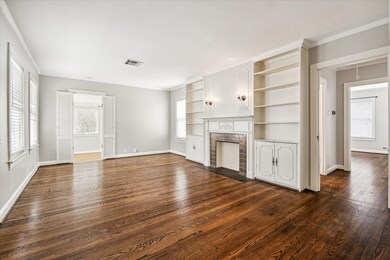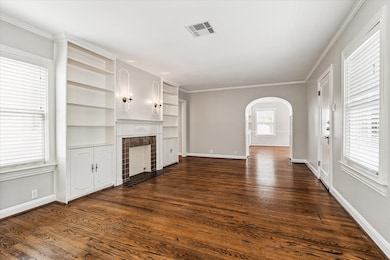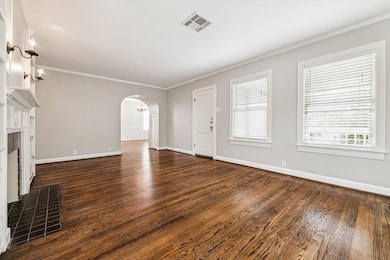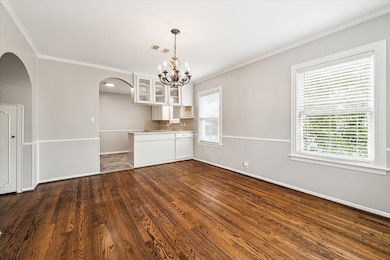2315 Swift Blvd Unit 2 Houston, TX 77030
University Place NeighborhoodHighlights
- Traditional Architecture
- Wood Flooring
- Sun or Florida Room
- Roberts Elementary School Rated A
- 1 Fireplace
- Terrace
About This Home
Beautiful two bedroom duplex in one of the most sought after areas in Houston. Spacious second floor unit features generously sized formals, sunroom, and balcony. Lots of character and abundant natural light in every room. Hardwood floors throughout. Refrigerator included! Shared laundry with full size washer/dryer. Water, gas, and lawn maintenance included! Beautiful Oak Trees and manicured landscaping. Great opportunity to live within walking distance to the Village, Rice University, Med Center, and Roberts Elementary!
Listing Agent
Keller Williams Realty Metropolitan License #0518400 Listed on: 10/30/2025

Property Details
Home Type
- Multi-Family
Est. Annual Taxes
- $22,388
Year Built
- Built in 1937
Lot Details
- 8,400 Sq Ft Lot
- Fenced Yard
- Sprinkler System
Home Design
- Duplex
- Traditional Architecture
- Entry on the 2nd floor
Interior Spaces
- 3,036 Sq Ft Home
- 2-Story Property
- Ceiling Fan
- 1 Fireplace
- Window Treatments
- Living Room
- Dining Room
- Sun or Florida Room
- Storage
- Fire and Smoke Detector
Kitchen
- Breakfast Bar
- Gas Oven
- Gas Range
- Microwave
- Dishwasher
- Disposal
Flooring
- Wood
- Tile
Bedrooms and Bathrooms
- 2 Bedrooms
- 1 Full Bathroom
- Bathtub with Shower
Laundry
- Dryer
- Washer
Parking
- 2 Carport Spaces
- Additional Parking
Eco-Friendly Details
- Energy-Efficient Thermostat
Outdoor Features
- Balcony
- Terrace
Schools
- Roberts Elementary School
- Pershing Middle School
- Lamar High School
Utilities
- Central Heating and Cooling System
- Heating System Uses Gas
- Programmable Thermostat
- Municipal Trash
- Cable TV Available
Listing and Financial Details
- Property Available on 11/1/25
- Long Term Lease
Community Details
Overview
- Front Yard Maintenance
- 2 Units
- Windemere Add Subdivision
Pet Policy
- No Pets Allowed
Map
Source: Houston Association of REALTORS®
MLS Number: 81654704
APN: 0600440080018
- 2400 Swift Blvd
- 2346 Watts St
- 2309 Shakespeare St
- 2409 Dryden Rd
- 2402 Southgate Blvd
- 2302 Wordsworth St
- 2509 Shakespeare St
- 2438 Southgate Blvd
- 2169 University Blvd
- 2538 Southgate Blvd
- 2606 Arbuckle St
- 2607 University Blvd
- 2360 Rice Blvd Unit 803
- 2360 Rice Blvd Unit 701
- 2360 Rice Blvd Unit PH1201
- 2360 Rice Blvd Unit 602
- 2360 Rice Blvd Unit 603
- 2430 Sheridan St
- 2601 Talbott St
- 6130 Kirby Dr
- 2431 Shakespeare St Unit 1
- 2515 Shakespeare St
- 2328 Mcclendon St Unit A
- 2535 Shakespeare St Unit 4
- 2324 Sheridan St Unit A
- 6204 Kirby Dr
- 6855 Bellgreen Dr
- 2607 Rice Blvd
- 6714 Montclair Dr
- 2422 Dorrington St Unit A
- 2414 Dorrington St
- 2430 Dorrington St Unit C
- 2210 Dorrington St Unit 201
- 2210 Dorrington St Unit 104
- 2317 Dorrington St
- 5122 Morningside Dr Unit 701
- 2602 W Holcombe Blvd
- 2301 Dorrington St
- 2610 W Holcombe Blvd
- 2215 Dorrington St

