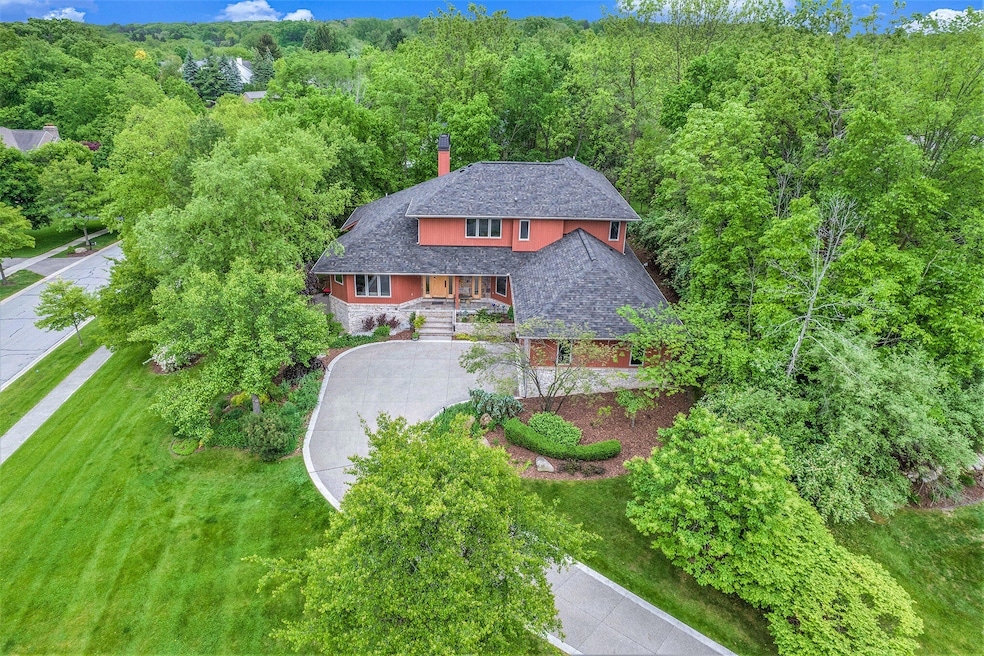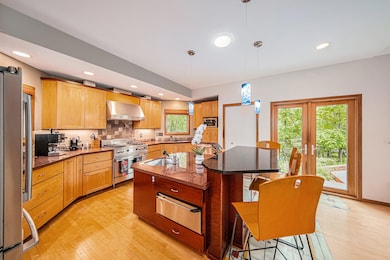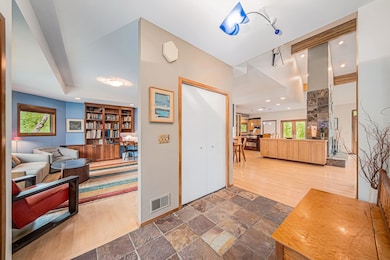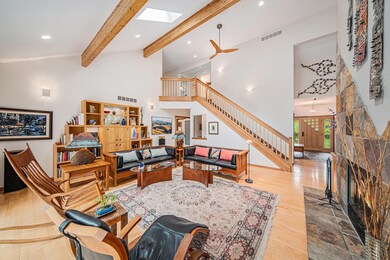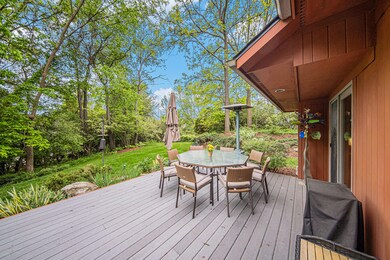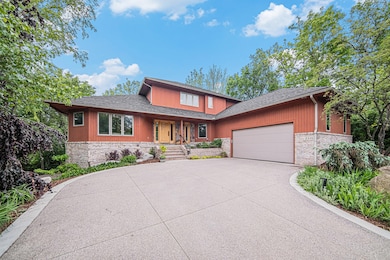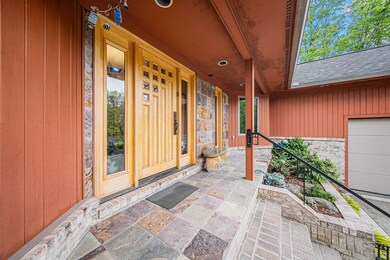
2315 Tall Oaks Dr Ann Arbor, MI 48103
Barton Plateau and Huron River Heights NeighborhoodEstimated payment $9,166/month
Highlights
- Maid or Guest Quarters
- Fireplace in Kitchen
- Contemporary Architecture
- Wines Elementary School Rated A
- Deck
- Vaulted Ceiling
About This Home
A rare gem in The Newport Creek neighborhood, one of Ann Arbor's best kept secrets. Set atop a peaceful hill is this contemporary home artfully designed and built by David Prentice. The property offers a rare blend of privacy, architectural brilliance and natural beauty. You are welcomed by a sense of architectural elegance through its numerous light-filled windows and thoughtfully designed outdoor living spaces. The exquisite hardwood floors, slate, ceramic tile, and carpet contribute to an ambiance of refined sophistication.
The grand entryway, adorned w/slate leads to an expansive open kitchen & great room, tailored for the culinary connoisseur. The kitchen features a Dynasty stove and oven, complimented by a separate island w/lowered marble countertop an appliance garage for a mixer a warming drawer. The double-sided slate fireplace between the kitchen & great room exudes opulence, while custom lighting fixtures highlight the artfully crafted spaces.
Ascend the custom wooden spiral staircase from the main suite to access a spacious office w/built-ins, providing entry to two additional bedrooms & full bath. This home exemplifies masterful design & luxury, offering an unmatched living experience.
The lower level of this exquisite residence ensures privacy & luxury. It includes access to a private patio, a secluded bedroom suite w/a generous walk-in closet, & a full bath. Two well-lit rooms seamlessly flow into each other yet can be separated by privacy doors. The room adjacent to the patio is currently utilized for exercise & as a secondary gathering area, ideal for relaxation & wellness.
The second substantial room, featuring built-in shelves, can easily serve as an additional office, playroom, or home theatre. A wine cellar, designed to accommodate hundreds of bottles, supports a sophisticated tasting area. The expansive unfinished section of the lower level includes a built-in workshop, catering to various hobbies and projects.
The 21⁄2 car garage is equipped w/an electric car charging station.
This residence is conveniently located within walking distance to the Huron River, Bird Hills Park, Skyline High School, Forsythe Middle School, & Wines Elementary. It is also just ten minutes from downtown, the Michigan Medical Center, & Central Campus.
Light fixture in the entryway is excluded from the sale.
Home Energy Score of 3. Download report at osi.a2gov.org/herd
Home Details
Home Type
- Single Family
Est. Annual Taxes
- $24,520
Year Built
- Built in 1998
Lot Details
- 0.69 Acre Lot
- Property fronts a private road
- Property has an invisible fence for dogs
- Shrub
- Corner Lot: Yes
- Terraced Lot
- Sprinkler System
- Garden
- Property is zoned Single-family, Single-family
HOA Fees
- $33 Monthly HOA Fees
Parking
- 2.5 Car Attached Garage
- Side Facing Garage
- Garage Door Opener
Home Design
- Contemporary Architecture
- Brick Exterior Construction
- Shingle Roof
- Wood Siding
Interior Spaces
- 2-Story Property
- Central Vacuum
- Built-In Desk
- Vaulted Ceiling
- Ceiling Fan
- Skylights
- Insulated Windows
- Window Treatments
- Window Screens
- Family Room with Fireplace
- Attic Fan
Kitchen
- Breakfast Area or Nook
- Eat-In Kitchen
- Double Oven
- Built-In Gas Oven
- Stove
- Cooktop
- Microwave
- Dishwasher
- ENERGY STAR Qualified Appliances
- Kitchen Island
- Snack Bar or Counter
- Disposal
- Fireplace in Kitchen
Flooring
- Wood
- Carpet
- Stone
- Ceramic Tile
Bedrooms and Bathrooms
- 4 Bedrooms | 1 Main Level Bedroom
- En-Suite Bathroom
- Maid or Guest Quarters
- Low Flow Toliet
- Whirlpool Bathtub
Laundry
- Laundry Room
- Laundry on main level
- Dryer
- Washer
- Sink Near Laundry
Basement
- Walk-Out Basement
- Sump Pump
- 1 Bedroom in Basement
Home Security
- Home Security System
- Carbon Monoxide Detectors
- Fire and Smoke Detector
Eco-Friendly Details
- ENERGY STAR Qualified Equipment for Heating
- Energy-Efficient Thermostat
Outdoor Features
- Deck
- Patio
- Porch
Schools
- Wines Elementary School
- Forsythe Middle School
- Skyline High School
Utilities
- Dehumidifier
- ENERGY STAR Qualified Air Conditioning
- Humidifier
- Forced Air Heating and Cooling System
- Heating System Uses Natural Gas
- Programmable Thermostat
- Natural Gas Water Heater
- High Speed Internet
- Phone Available
- Cable TV Available
Community Details
- Association Phone (734) 883-5792
- Built by David Prentice
- Newport Creek Condo Subdivision
- Electric Vehicle Charging Station
Map
Home Values in the Area
Average Home Value in this Area
Tax History
| Year | Tax Paid | Tax Assessment Tax Assessment Total Assessment is a certain percentage of the fair market value that is determined by local assessors to be the total taxable value of land and additions on the property. | Land | Improvement |
|---|---|---|---|---|
| 2025 | $22,570 | $684,800 | $0 | $0 |
| 2024 | $21,017 | $696,600 | $0 | $0 |
| 2023 | $19,379 | $671,800 | $0 | $0 |
| 2022 | $21,118 | $527,600 | $0 | $0 |
| 2021 | $20,620 | $575,600 | $0 | $0 |
| 2020 | $20,203 | $553,000 | $0 | $0 |
| 2019 | $19,227 | $509,600 | $509,600 | $0 |
| 2018 | $18,956 | $466,000 | $0 | $0 |
| 2017 | $18,440 | $451,500 | $0 | $0 |
| 2016 | $15,707 | $368,740 | $0 | $0 |
| 2015 | $16,942 | $367,638 | $0 | $0 |
| 2014 | $16,942 | $356,151 | $0 | $0 |
| 2013 | -- | $356,151 | $0 | $0 |
Property History
| Date | Event | Price | Change | Sq Ft Price |
|---|---|---|---|---|
| 08/04/2025 08/04/25 | Pending | -- | -- | -- |
| 07/19/2025 07/19/25 | Price Changed | $1,295,000 | -3.7% | $235 / Sq Ft |
| 06/04/2025 06/04/25 | For Sale | $1,345,000 | -- | $244 / Sq Ft |
Purchase History
| Date | Type | Sale Price | Title Company |
|---|---|---|---|
| Interfamily Deed Transfer | -- | None Available |
Mortgage History
| Date | Status | Loan Amount | Loan Type |
|---|---|---|---|
| Closed | $400,000 | Credit Line Revolving | |
| Closed | $417,000 | New Conventional | |
| Closed | $603,000 | Unknown |
Similar Homes in Ann Arbor, MI
Source: Southwestern Michigan Association of REALTORS®
MLS Number: 25025688
APN: 09-18-303-013
- 1544 Newport Creek Dr
- 2707 Englave Dr
- 2373 Belgrade Notch St
- 2108 Newport Rd
- 2208 Applewood Ct
- 2174 Overlook Ct Unit 326
- 1848 Calvin St
- 1775 S Franklin Ct
- 2277 W Huron River Dr
- 1610 Saunders Crescent
- 1622 Fulmer St
- 2693 Laurentide Dr
- 1496 Newport Rd
- 1220 Minglewood Way
- 915 Patricia Ave
- 1049 Hasper Dr
- 2971 Daleview Dr
- 1005 Newport Rd
- 341 Corrie Rd
- 2805 Byington Blvd
