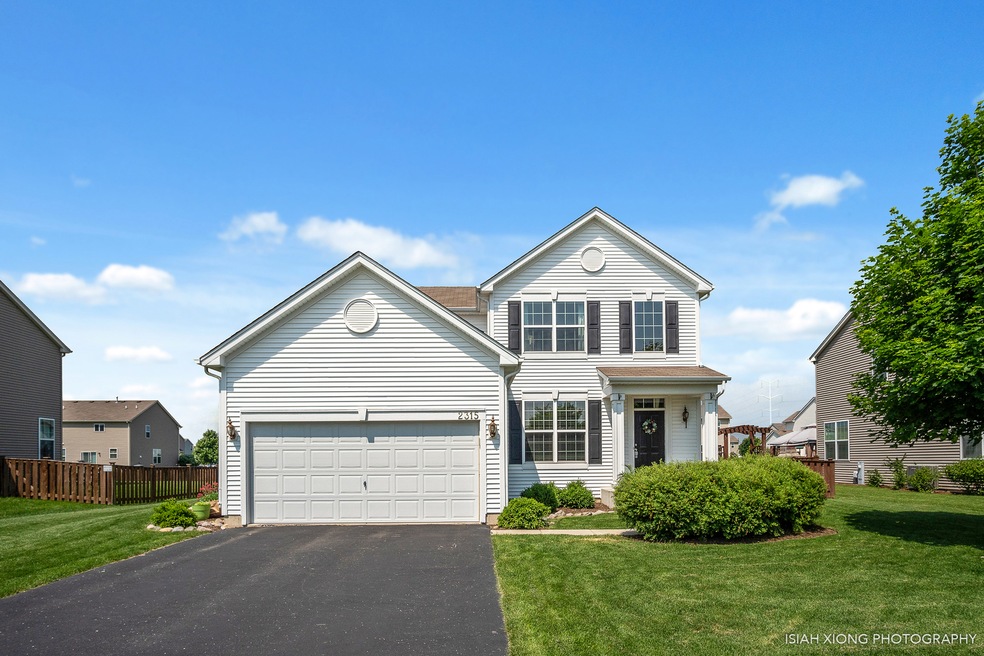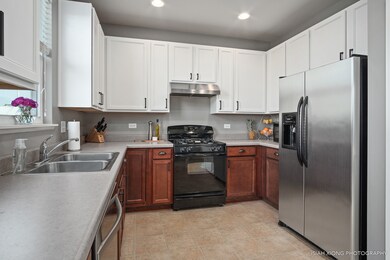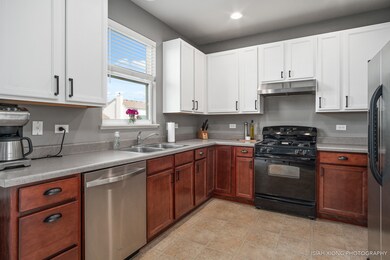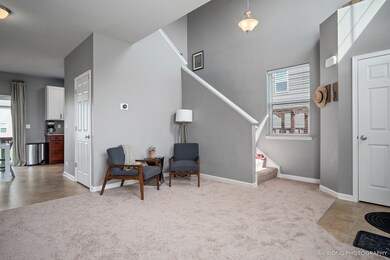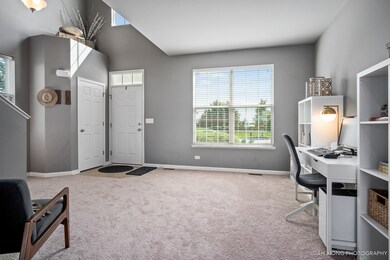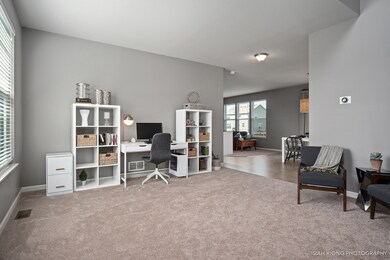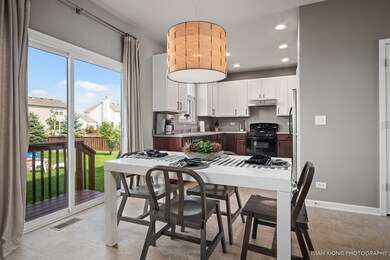
2315 Thunder Gulch Rd Unit 4 Montgomery, IL 60538
South Montgomery NeighborhoodHighlights
- Vaulted Ceiling
- Walk-In Pantry
- Attached Garage
- Yorkville Middle School Rated A-
- Fenced Yard
- Soaking Tub
About This Home
As of November 2020WHAT'S NOT TO LOVE??? 1ST TIME ON THE MARKET - BEAUTIFUL INSIDE AND OUT! FRESH AND MODERN DECOR THROUGHOUT - GORGEOUS LIGHT-FILLED OPEN CONCEPT 3 BEDROOM, 2.5 BATH! BIG SUNNY KITCHEN WITH SLEEK CABINETRY AND HARDWARE AND ALL UPDATED APPLIANCES INCLUDED - OPENS TO SPACIOUS DINING AREA AND BIG FAMILY ROOM! PLUS VAULTED FORMAL LIVING ROOM ADJACENT POWDER ROOM AND CONVENIENT 1ST FLOOR LAUNDRY TOO! UPSTAIRS BOASTS LARGE MASTER SUITE WITH LUXURY PRIVATE BATH - 2 ADDITIONAL SPACIOUS BEDROOMS AND UPDATED FULL GUEST BATH TOO! PLUS FULL UNFINISHED BASEMENT JUST WAITING FOR YOUR DREAMS AND PLANS! 2 CAR ATTACHED GARAGE AND ALL SITUATED ON GREAT FULLY FENCED LOT WITH FIREPIT AND READY FOR FAMILY FUN! AWESOME YORKVILLE DIST 115 SCHOOLS AND CLOSE TO SHOPPING AND MORE! SEE THIS ONE TODAY... AND LET THE SUMMERTIME FUN BEGIN!
Last Agent to Sell the Property
Legacy Properties License #475133418 Listed on: 06/01/2018
Home Details
Home Type
- Single Family
Est. Annual Taxes
- $8,566
Year Built
- 2011
HOA Fees
- $20 per month
Parking
- Attached Garage
- Garage Transmitter
- Garage Door Opener
- Driveway
- Garage Is Owned
Home Design
- Slab Foundation
- Asphalt Shingled Roof
- Vinyl Siding
Interior Spaces
- Vaulted Ceiling
- Dining Area
Kitchen
- Breakfast Bar
- Walk-In Pantry
- Oven or Range
- Microwave
- Dishwasher
- Disposal
Bedrooms and Bathrooms
- Primary Bathroom is a Full Bathroom
- Dual Sinks
- Soaking Tub
- Separate Shower
Laundry
- Laundry on main level
- Dryer
- Washer
Unfinished Basement
- Basement Fills Entire Space Under The House
- Rough-In Basement Bathroom
Utilities
- Forced Air Heating and Cooling System
- Heating System Uses Gas
Additional Features
- Fire Pit
- Fenced Yard
Listing and Financial Details
- Homeowner Tax Exemptions
- $1,500 Seller Concession
Ownership History
Purchase Details
Home Financials for this Owner
Home Financials are based on the most recent Mortgage that was taken out on this home.Purchase Details
Home Financials for this Owner
Home Financials are based on the most recent Mortgage that was taken out on this home.Purchase Details
Home Financials for this Owner
Home Financials are based on the most recent Mortgage that was taken out on this home.Purchase Details
Purchase Details
Similar Homes in the area
Home Values in the Area
Average Home Value in this Area
Purchase History
| Date | Type | Sale Price | Title Company |
|---|---|---|---|
| Warranty Deed | $258,000 | First American Title | |
| Warranty Deed | $234,500 | First American Title Insuran | |
| Special Warranty Deed | $200,000 | First American Title Company | |
| Warranty Deed | $1,523,500 | First American Title | |
| Deed | -- | First American Title |
Mortgage History
| Date | Status | Loan Amount | Loan Type |
|---|---|---|---|
| Open | $41,996 | Credit Line Revolving | |
| Open | $249,389 | FHA | |
| Previous Owner | $249,389 | FHA | |
| Previous Owner | $242,200 | VA | |
| Previous Owner | $159,500 | New Conventional |
Property History
| Date | Event | Price | Change | Sq Ft Price |
|---|---|---|---|---|
| 11/13/2020 11/13/20 | Sold | $258,000 | +0.2% | $136 / Sq Ft |
| 09/25/2020 09/25/20 | Pending | -- | -- | -- |
| 09/23/2020 09/23/20 | For Sale | $257,500 | +9.8% | $136 / Sq Ft |
| 08/03/2018 08/03/18 | Sold | $234,500 | 0.0% | $123 / Sq Ft |
| 06/21/2018 06/21/18 | Pending | -- | -- | -- |
| 06/01/2018 06/01/18 | For Sale | $234,500 | -- | $123 / Sq Ft |
Tax History Compared to Growth
Tax History
| Year | Tax Paid | Tax Assessment Tax Assessment Total Assessment is a certain percentage of the fair market value that is determined by local assessors to be the total taxable value of land and additions on the property. | Land | Improvement |
|---|---|---|---|---|
| 2024 | $8,566 | $105,789 | $13,174 | $92,615 |
| 2023 | $7,804 | $94,649 | $11,787 | $82,862 |
| 2022 | $7,804 | $85,183 | $10,701 | $74,482 |
| 2021 | $7,424 | $79,666 | $10,701 | $68,965 |
| 2020 | $7,239 | $76,732 | $10,701 | $66,031 |
| 2019 | $7,157 | $74,497 | $10,389 | $64,108 |
| 2018 | $7,014 | $71,894 | $10,389 | $61,505 |
| 2017 | $6,875 | $67,338 | $10,389 | $56,949 |
| 2016 | $6,863 | $64,938 | $10,389 | $54,549 |
| 2015 | $6,357 | $57,792 | $9,354 | $48,438 |
| 2014 | -- | $55,871 | $9,354 | $46,517 |
| 2013 | -- | $55,871 | $9,354 | $46,517 |
Agents Affiliated with this Home
-

Seller's Agent in 2020
Melissa Garcia
Legacy Properties
(630) 631-3962
16 in this area
644 Total Sales
-

Buyer's Agent in 2020
Bob Haustein
RE/MAX
(708) 822-3690
1 in this area
54 Total Sales
-

Buyer's Agent in 2018
Jane Winninger
Baird Warner
(630) 364-8849
5 in this area
152 Total Sales
Map
Source: Midwest Real Estate Data (MRED)
MLS Number: MRD09971946
APN: 02-03-263-021
- 3177 Whirlaway Ln
- 3120 Secretariat Ln
- 3042 Gaylord Ln
- 1836 Candlelight Cir Unit 153
- 3066 Troon Dr Unit 2601
- 1875 Faxon Dr Unit 4
- 2942 Heather Ln
- 2930 Heather Ln Unit 1
- 2142 Gallant Fox Cir Unit 1
- 2943 Heather Ln Unit 1
- 2632 Pecos Cir
- 3385 Pecos Cir
- 1715 Ivy Ln
- 1705 Heatherstone Ave Unit 2
- 2917 Manchester Dr
- 3436 Big Bend Dr
- 2455 Hillsboro Ln
- 3451 Big Bend Dr
- 2246 Margaret Dr
- 4553 Gardiner Ave Unit 5
