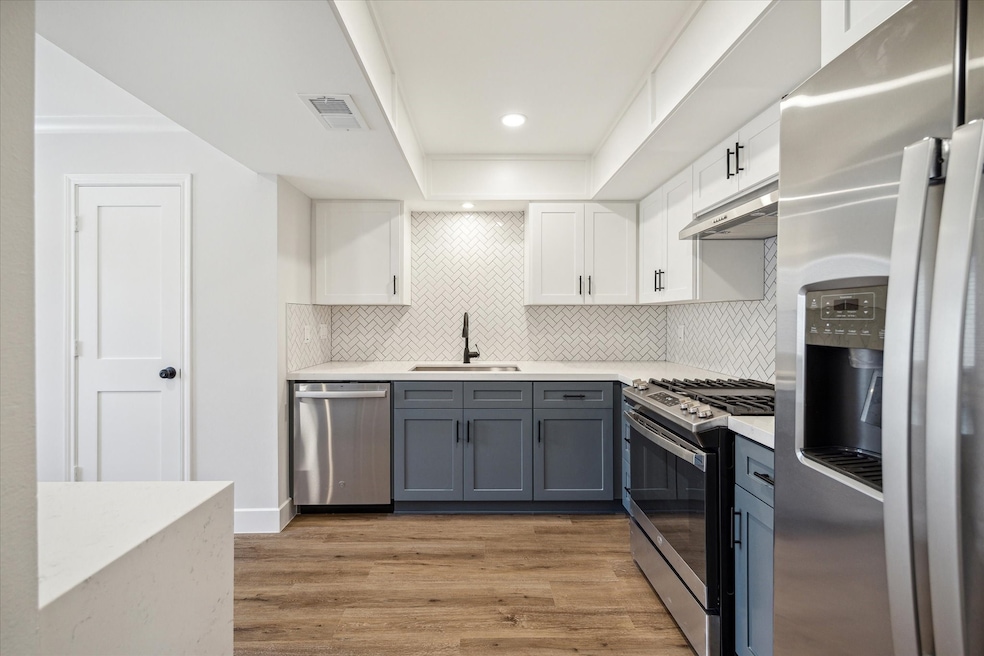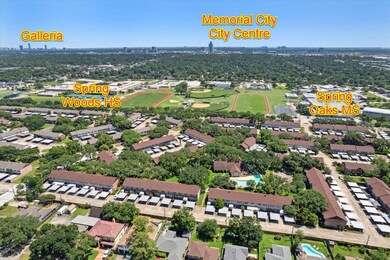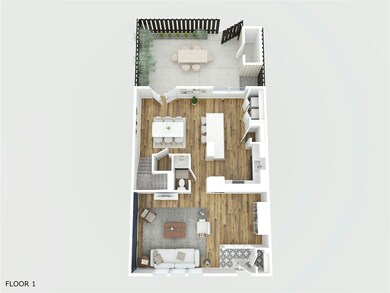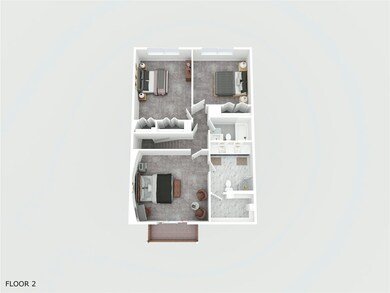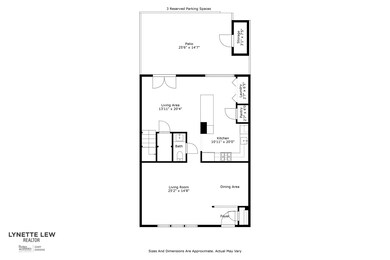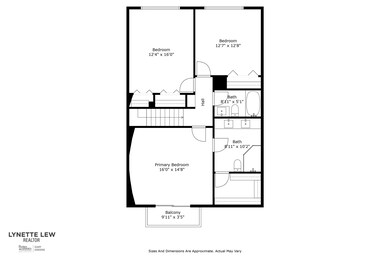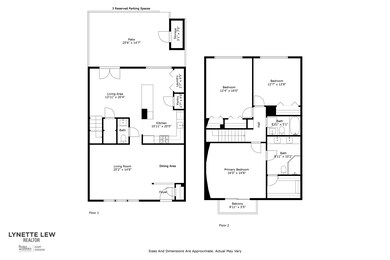2315 Triway Ln Unit 203 Houston, TX 77043
Spring Shadows NeighborhoodHighlights
- Colonial Architecture
- Deck
- Community Pool
- Clubhouse
- Quartz Countertops
- Community Basketball Court
About This Home
Nestled in the trees, this charming two-story townhome offers convenience and comfort. Situated near I-10, City Centre, and Memorial City, with effortless access to the Energy Corridor, it ensures a lifestyle of ease and accessibility. Embraced by lush greenery and mature shade trees, the property boasts expansive open spaces, creating a serene ambiance. Extensively remodeled and updated with 3 roomy bedrooms and 2.5 baths, along with 3 reserved parking spaces, this townhome presents a delightful retreat. Recent updates include a modern kitchen adorned with quartz countertops, updated cabinets. Updated sheetrock, light fixtures and walls. The bathrooms are all remodeled, while upstairs, the primary bedroom delights with a decadent bathroom and generous closet. Step outside to discover a private patio complemented by a convenient storage shed. Community amenities abound, with two pools, tennis and basketball courts, a playground area, and a newly renovated clubhouse. No pets.
Listing Agent
Better Homes and Gardens Real Estate Gary Greene - Memorial License #0543709 Listed on: 07/12/2025

Townhouse Details
Home Type
- Townhome
Est. Annual Taxes
- $3,703
Year Built
- Built in 1970
Lot Details
- 1,894 Sq Ft Lot
- South Facing Home
- Home Has East or West Exposure
- Fenced Yard
- Partially Fenced Property
Home Design
- Colonial Architecture
- Craftsman Architecture
- Entry on the 1st floor
Interior Spaces
- 2,128 Sq Ft Home
- 2-Story Property
- Ceiling Fan
- Window Treatments
- Formal Entry
- Family Room Off Kitchen
- Living Room
- Breakfast Room
- Dining Room
- Open Floorplan
- Home Office
- Storage
- Washer and Gas Dryer Hookup
- Utility Room
- Property Views
Kitchen
- Breakfast Bar
- Gas Oven
- Gas Range
- Microwave
- Dishwasher
- Kitchen Island
- Quartz Countertops
- Disposal
Flooring
- Carpet
- Vinyl Plank
- Vinyl
Bedrooms and Bathrooms
- 3 Bedrooms
- En-Suite Primary Bedroom
- Double Vanity
- Bathtub with Shower
Home Security
Parking
- 2 Detached Carport Spaces
- Additional Parking
- Assigned Parking
Eco-Friendly Details
- ENERGY STAR Qualified Appliances
- Energy-Efficient Windows with Low Emissivity
- Energy-Efficient Exposure or Shade
- Energy-Efficient HVAC
- Energy-Efficient Lighting
- Energy-Efficient Insulation
- Energy-Efficient Thermostat
Outdoor Features
- Courtyard
- Deck
- Patio
- Shed
- Play Equipment
Schools
- Westwood Elementary School
- Spring Oaks Middle School
- Spring Woods High School
Utilities
- Central Heating and Cooling System
- Heating System Uses Gas
- Programmable Thermostat
- Municipal Trash
Listing and Financial Details
- Property Available on 8/2/24
- Long Term Lease
Community Details
Recreation
- Community Basketball Court
- Community Playground
- Community Pool
- Park
- Tennis Courts
Pet Policy
- No Pets Allowed
Additional Features
- Victorian Village Apts Subdivision
- Clubhouse
- Fire and Smoke Detector
Map
Source: Houston Association of REALTORS®
MLS Number: 65692197
APN: 1013010000006
- 2233 Triway Ln Unit 267
- 10466 Hammerly Blvd Unit 70
- 10488 Hammerly Blvd Unit 81
- 2219 Triway Ln Unit 240
- 2342 Triway Ln Unit 147
- 2252 Shadowdale Dr Unit 362
- 10382 Hammerly Blvd
- 2212 Shadowdale Dr Unit 358
- 10227 Emnora Ln
- 2202 Shadowdale Dr Unit 353
- 10415 Westray St
- 2603 Durban Dr
- 2618 Fontana Dr
- 2614 Manila Ln
- 10226 Rothbury St
- 2706 Stetson Ln
- 10525 Moorberry Ln
- 2675 Gessner Dr
- 2103 Southwick St
- 10214 Moorberry Ln
- 10466 Hammerly Blvd Unit 70
- 10426 Alcott Dr
- 10526 Hammerly Blvd Unit 246
- 2316 Shadowdale Dr Unit 298
- 10226 Rothbury St
- 10554 Alcott Dr
- 2503 Southwick St
- 2677 Gessner Rd Unit 202
- 2018 Manila Ln
- 2750 Manila Ln
- 10227 Metronome Dr
- 10135 Knoboak Dr
- 2806 Triway Ln
- 10142 Metronome Dr
- 2523 Anniston Dr
- 10410 Barwood Dr
- 10126 Metronome Dr
- 2002 Ottawa Ln
- 10102 Neuens Rd Unit A202
- 10102 Neuens Rd Unit B103
