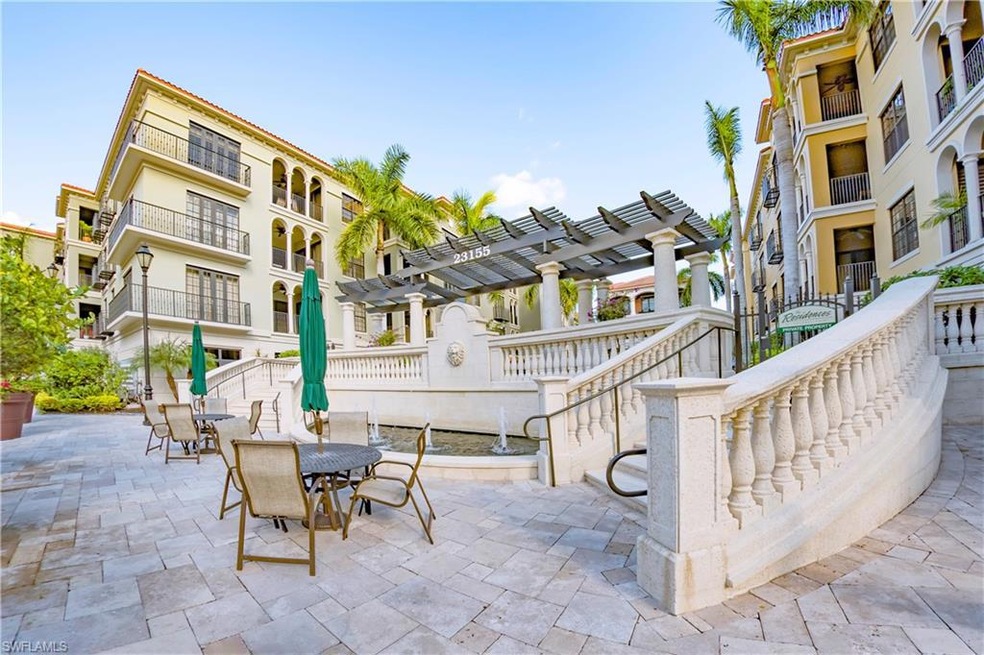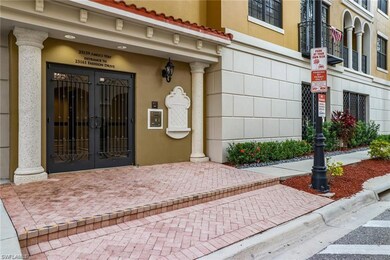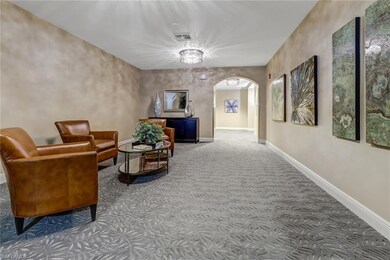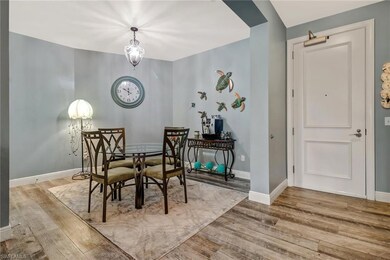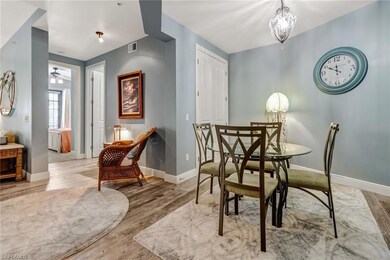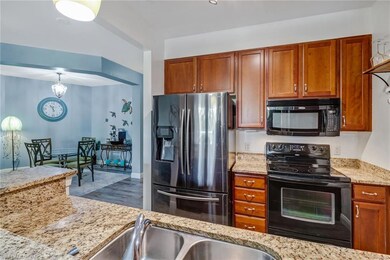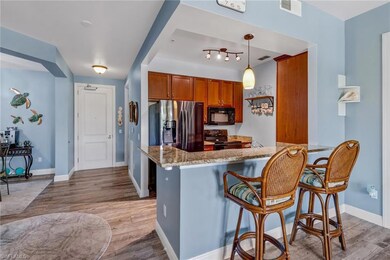
23159 Amgci Way Unit 106 Estero, FL 33928
Highlights
- 24-Hour Guard
- Contemporary Architecture
- Lanai
- Pinewoods Elementary School Rated A-
- Vaulted Ceiling
- Great Room
About This Home
As of December 2022Recently renovated, very clean "I" floor plan features 2 bedrooms plus den/dining room & 2 full baths. Zero hurricane damage. Located adjacent to the amenities center, this beautiful residence includes assigned parking space P-25. Curved decorative balustrade on the tiled lanai. Upgraded kitchen w/granite counter tops, newer stainless steel appliances and wood cabinets. New porcelain tile flooring in all living areas and guest bath. Newly painted throughout. Newer high-end washer & dryer. Custom light fixtures & window treatments. Quality construction features include: 10' ft. ceilings; raised, solid-core 2-panel interior doors; hurricane impact resistant windows & sliders; walk-in closets & more. Walk to 20+ restaurants and cafes as well as 100+ shops and 16-screen movie theatre. Coconut Point is a quick drive to RSW International Airport, Hertz Arena, Miromar Outlet Mall, Gulf Coast Town Center and Florida Gulf Coast University, as well as to the sugar white sand beaches & top-rated golf courses, both public & private. The monthly HOA fee includes water & sewer, TV cable & internet wi-fi. Pet-friendly neighborhood allows 2 pets - no weight restriction. A taste of the city life!
Last Agent to Sell the Property
Downing Frye Realty Inc. License #NAPLES-249501605 Listed on: 08/31/2022

Property Details
Home Type
- Condominium
Est. Annual Taxes
- $2,813
Year Built
- Built in 2007
Lot Details
- East Facing Home
- Property is Fully Fenced
HOA Fees
- $613 Monthly HOA Fees
Parking
- 1 Car Detached Garage
- Automatic Garage Door Opener
- Guest Parking
- 1 Parking Garage Space
- Deeded Parking
Home Design
- Contemporary Architecture
- Flat Roof Shape
- Concrete Block With Brick
- Stucco
Interior Spaces
- 1,323 Sq Ft Home
- 1-Story Property
- Vaulted Ceiling
- Ceiling Fan
- Single Hung Windows
- Sliding Windows
- Great Room
- Formal Dining Room
Kitchen
- Breakfast Bar
- Self-Cleaning Oven
- Range
- Microwave
- Ice Maker
- Dishwasher
- Disposal
Flooring
- Carpet
- Tile
Bedrooms and Bathrooms
- 2 Bedrooms
- Split Bedroom Floorplan
- Walk-In Closet
- 2 Full Bathrooms
- Dual Sinks
- Bathtub With Separate Shower Stall
Laundry
- Laundry Room
- Dryer
- Washer
Home Security
Outdoor Features
- Lanai
Schools
- Choice Elementary And Middle School
- Choice High School
Utilities
- Central Heating and Cooling System
- Underground Utilities
- Sewer Assessments
- Cable TV Available
Listing and Financial Details
- Assessor Parcel Number 09-47-25-E2-41003.3106
Community Details
Overview
- 51 Units
- Low-Rise Condominium
- The Residences At Coconut Point Condos
- Coconut Point Community
Amenities
- Community Barbecue Grill
- Trash Chute
- Elevator
- Bike Room
Recreation
- Exercise Course
- Community Pool or Spa Combo
Pet Policy
- Call for details about the types of pets allowed
- 2 Pets Allowed
Security
- 24-Hour Guard
- Card or Code Access
- Phone Entry
- High Impact Windows
- High Impact Door
- Fire and Smoke Detector
Ownership History
Purchase Details
Home Financials for this Owner
Home Financials are based on the most recent Mortgage that was taken out on this home.Purchase Details
Home Financials for this Owner
Home Financials are based on the most recent Mortgage that was taken out on this home.Similar Homes in Estero, FL
Home Values in the Area
Average Home Value in this Area
Purchase History
| Date | Type | Sale Price | Title Company |
|---|---|---|---|
| Warranty Deed | $430,000 | Bonita Title | |
| Warranty Deed | $210,000 | Attorney |
Mortgage History
| Date | Status | Loan Amount | Loan Type |
|---|---|---|---|
| Previous Owner | $147,000 | New Conventional |
Property History
| Date | Event | Price | Change | Sq Ft Price |
|---|---|---|---|---|
| 12/15/2022 12/15/22 | Sold | $430,000 | -6.3% | $325 / Sq Ft |
| 11/13/2022 11/13/22 | Pending | -- | -- | -- |
| 08/31/2022 08/31/22 | For Sale | $459,000 | +118.6% | $347 / Sq Ft |
| 01/07/2013 01/07/13 | Sold | $210,000 | 0.0% | $159 / Sq Ft |
| 12/08/2012 12/08/12 | Pending | -- | -- | -- |
| 11/16/2012 11/16/12 | For Sale | $210,000 | -- | $159 / Sq Ft |
Tax History Compared to Growth
Tax History
| Year | Tax Paid | Tax Assessment Tax Assessment Total Assessment is a certain percentage of the fair market value that is determined by local assessors to be the total taxable value of land and additions on the property. | Land | Improvement |
|---|---|---|---|---|
| 2024 | $4,639 | $342,415 | -- | $342,415 |
| 2023 | $4,639 | $353,201 | $0 | $334,374 |
| 2022 | $3,232 | $224,737 | $0 | $0 |
| 2021 | $2,813 | $204,306 | $0 | $204,306 |
| 2020 | $2,813 | $198,645 | $0 | $198,645 |
| 2019 | $2,812 | $197,030 | $0 | $197,030 |
| 2018 | $2,436 | $197,838 | $0 | $197,838 |
| 2017 | $2,557 | $201,313 | $0 | $0 |
| 2016 | $2,551 | $197,172 | $0 | $197,172 |
| 2015 | $2,651 | $198,500 | $0 | $198,500 |
Agents Affiliated with this Home
-

Seller's Agent in 2022
Steve Schoepfer
Downing Frye Realty Inc.
(239) 564-3877
77 Total Sales
-

Buyer's Agent in 2022
Vickee Douglas
Downing-Frye Realty Inc
(239) 980-6400
51 Total Sales
-
S
Buyer's Agent in 2013
S Siegall
Sun Realty
Map
Source: Naples Area Board of REALTORS®
MLS Number: 222065171
APN: 09-47-25-E2-41003.3106
- 23159 Amgci Way Unit 3108
- 23159 Amgci Way Unit 3105
- 23161 Fashion Dr Unit 313
- 23161 Fashion Dr Unit 7206
- 8011 Via Monte Carlo Way Unit 2208
- 8011 Via Monte Carlo Way Unit 2307
- 8010 Via Sardinia Way Unit 4204
- 8010 Via Sardinia Way Unit 4303
- 8010 Via Sardinia Way Unit 4205
- 23191 Fashion Dr Unit 307
- 23400 Alamanda Dr Unit 203
- 23156 Rosedale Dr Unit 201
- 23421 Alamanda Dr Unit 204
- 23151 Rosedale Dr Unit 101
- 23166 Rosedale Dr Unit 201
- 22971 Rosedale Dr Unit 101
