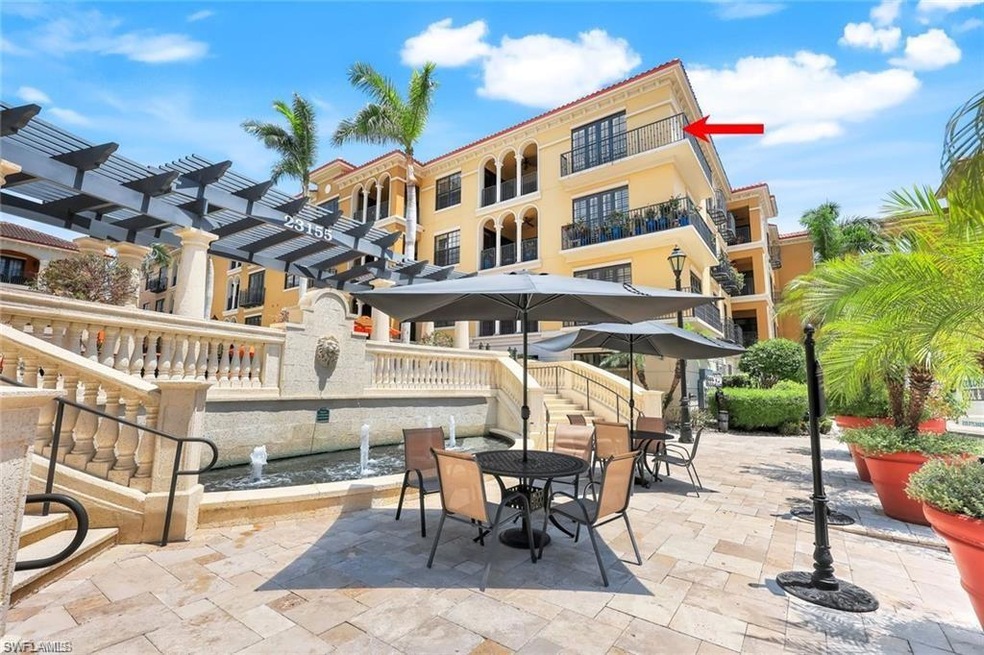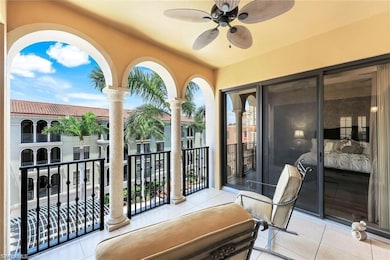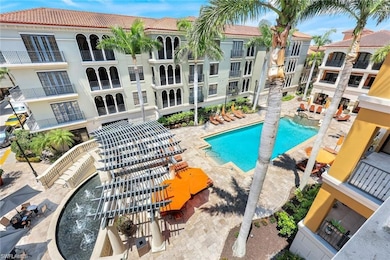23159 Amgci Way Unit 302 Estero, FL 33928
Coconut Point NeighborhoodEstimated payment $4,569/month
Highlights
- Penthouse
- Gated Community
- Vaulted Ceiling
- Pinewoods Elementary School Rated A-
- 0.69 Acre Lot
- Wood Flooring
About This Home
COVETED LOCATION AT THE RESIDENCES IS NOW AVAILABLE! Exceptional Penthouse Corner Residence. Discover luxury living in this pristine TURNKEY FURNISHED penthouse featuring stunning wrap-around views of the pool area and Amgci Way. The thoughtful layout includes two bedrooms with private en-suite bathrooms, a versatile den/dining area, guest powder room, and an impressive 19'6" x 17'1" great room bathed in natural light from windows and balconies on both sides. Exquisite Flooring: Rich Brazilian Teak hardwood in master bedroom, hallways, and guest bedroom. Custom Elements: Designer lighting fixtures, ceiling fans, sconces, and elegant wood plantation shutters throughout living areas and bedrooms. Beautifully tiled lanai and balcony spaces perfect for Southwest Florida's year-round climate. Recently updated air conditioning and water heating systems. Turnkey Convenience: Quality furnishings throughout, ready for immediate enjoyment. Included Amenities: Two assigned parking spaces (#3 & #4) in the secure, gated underground garage. Private climate-controlled storage closet (#49) conveniently located outside your front door. Water & sewer, premium cable TV, high-speed internet, and trash removal included in HOA. Lifestyle & Location: Step outside to explore 20+ restaurants and cafes plus over 100 shops and stores within walking distance. The Residences offers the perfect base for accessing RSW International Airport, Hertz Arena, Miromar Outlet Mall, Gulf Coast Town Center, and Florida Gulf Coast University. Southwest Florida's pristine beaches and championship golf courses are just minutes away, with convenient access to both U.S. 41 and I-75. Building Amenities & Policies: 24/7 on-site security and professional property management. Pet-friendly community (2 pets maximum, no weight restrictions). Rental opportunities available (up to 3 leases annually, 30-day minimum) A Rare Opportunity: This exceptional residence has been lovingly maintained by its current owners for 11 years, with minimal personal use and no rental history, ensuring pristine condition throughout. Experience the perfect blend of sophisticated city living and Southwest Florida's relaxed coastal lifestyle.
Property Details
Home Type
- Condominium
Est. Annual Taxes
- $5,599
Year Built
- Built in 2007
HOA Fees
- $982 Monthly HOA Fees
Parking
- 2 Car Garage
- Guest Parking
- Assigned Parking
Home Design
- Penthouse
- Concrete Block With Brick
- Concrete Foundation
- Stucco
Interior Spaces
- Property has 1 Level
- Vaulted Ceiling
- Plantation Shutters
- Formal Dining Room
- Den
- Pool Views
Kitchen
- Self-Cleaning Oven
- Range
- Microwave
- Dishwasher
- Disposal
Flooring
- Wood
- Tile
Bedrooms and Bathrooms
- 2 Bedrooms
Laundry
- Laundry in unit
- Dryer
- Washer
Home Security
Schools
- Choice Elementary And Middle School
- Choice High School
Utilities
- Central Air
- Heating Available
- Internet Available
- Cable TV Available
Additional Features
- Porch
- Zero Lot Line
Listing and Financial Details
- Assessor Parcel Number 09-47-25-E2-41003.3302
Community Details
Overview
- 51 Units
- The Residences At Coconut Point Subdivision
- Mandatory home owners association
Amenities
- Trash Chute
- Bike Room
Recreation
- Community Pool
- Community Spa
Pet Policy
- Pets up to 2 lbs
Security
- Gated Community
- Fire and Smoke Detector
- Fire Sprinkler System
Map
Home Values in the Area
Average Home Value in this Area
Tax History
| Year | Tax Paid | Tax Assessment Tax Assessment Total Assessment is a certain percentage of the fair market value that is determined by local assessors to be the total taxable value of land and additions on the property. | Land | Improvement |
|---|---|---|---|---|
| 2025 | $5,599 | $395,594 | -- | $395,594 |
| 2024 | $5,599 | $371,590 | -- | -- |
| 2023 | $5,520 | $337,809 | $0 | $0 |
| 2022 | $4,410 | $307,099 | $0 | $0 |
| 2021 | $3,837 | $279,181 | $0 | $279,181 |
| 2020 | $3,836 | $271,320 | $0 | $271,320 |
| 2019 | $3,843 | $269,705 | $0 | $269,705 |
| 2018 | $3,837 | $264,053 | $0 | $264,053 |
| 2017 | $4,476 | $299,583 | $0 | $299,583 |
| 2016 | $4,219 | $276,183 | $0 | $276,183 |
| 2015 | $4,365 | $276,900 | $0 | $276,900 |
Property History
| Date | Event | Price | List to Sale | Price per Sq Ft |
|---|---|---|---|---|
| 11/26/2025 11/26/25 | Pending | -- | -- | -- |
| 11/03/2025 11/03/25 | Price Changed | $595,000 | -4.0% | $317 / Sq Ft |
| 09/02/2025 09/02/25 | For Sale | $620,000 | -- | $330 / Sq Ft |
Purchase History
| Date | Type | Sale Price | Title Company |
|---|---|---|---|
| Quit Claim Deed | $62,200 | Florida Universal Title Llc | |
| Warranty Deed | $380,000 | Florida Universal Title Llc |
Mortgage History
| Date | Status | Loan Amount | Loan Type |
|---|---|---|---|
| Previous Owner | $250,000 | New Conventional |
Source: Naples Area Board of REALTORS®
MLS Number: 225069208
APN: 09-47-25-E2-41003.3302
- 23159 Amgci Way Unit 3307
- 23159 Amgci Way Unit 3109
- 23159 Amgci Way Unit 3217
- 23161 Fashion Dr Unit 7206
- 8011 Via Monte Carlo Way Unit 2208
- 8010 Via Sardinia Way Unit 4303
- 23191 Fashion Dr Unit 8101
- 23191 Fashion Dr Unit 8106
- 8001 Via Monte Carlo Way Unit 1204
- 8000 Via Sardinia Way Unit 5101
- 23101 Rosedale Dr Unit 202
- 23081 Rosedale Dr Unit 201
- 23136 Rosedale Dr Unit 102
- 23400 Alamanda Dr Unit 203
- 23156 Rosedale Dr Unit 201







