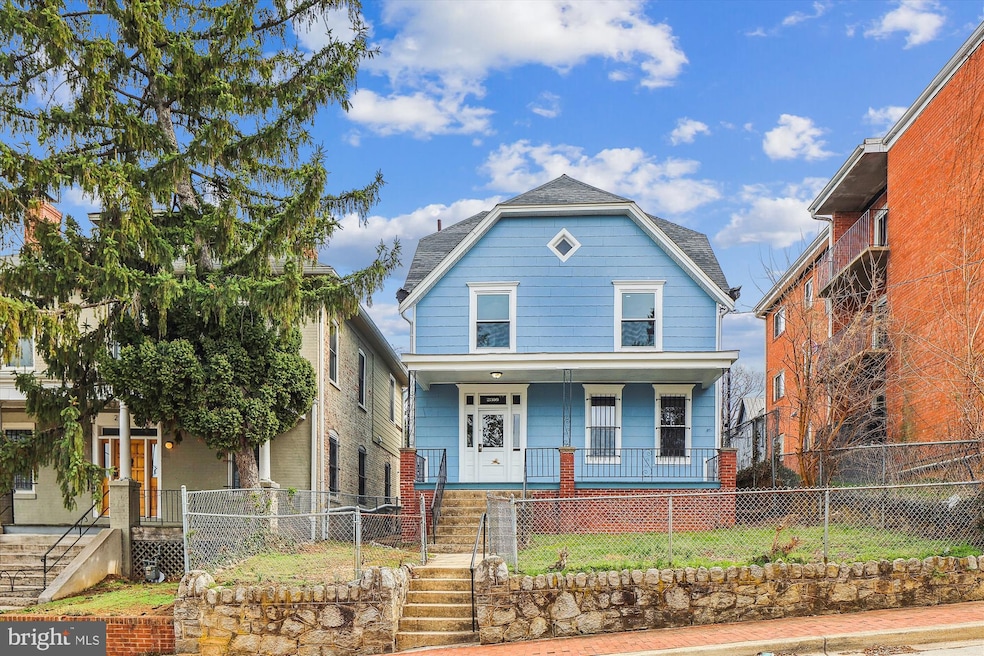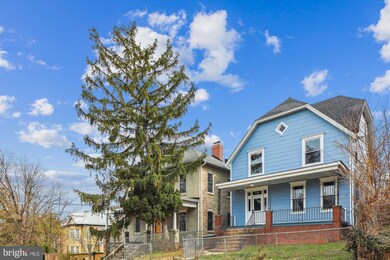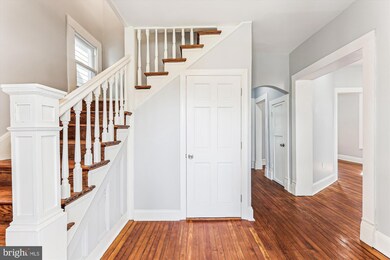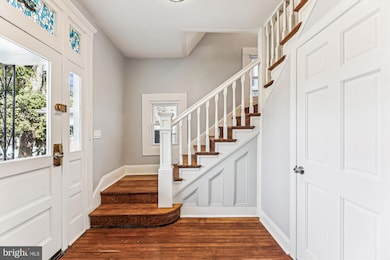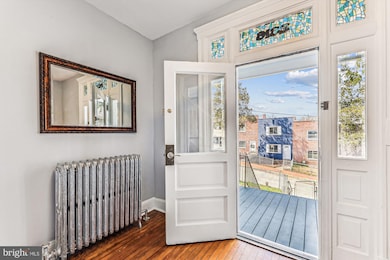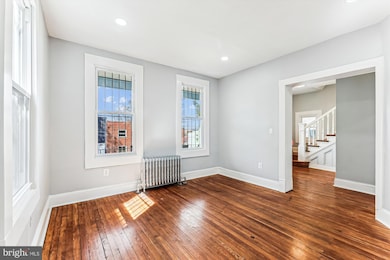
2316 Chester St SE Washington, DC 20020
Anacostia NeighborhoodEstimated payment $3,026/month
Highlights
- Gourmet Country Kitchen
- Traditional Floor Plan
- Attic
- Colonial Architecture
- Wood Flooring
- No HOA
About This Home
Major price adjustment on this amazing 4 bedroom, 2.5 full bath single-family detached home in Historic Annacostia neighborhood. Many distinctive upgrades including new double-paned windows, new shingled roof, refinished hardwood flooring on main and upstairs levels, recessed lighting. The home has 9-foot ceilings with tall windows welcoming natural light to shine in. It features an all new gourmet kitchen with granite countertops, stainless steel appliances, top of the line gas stove, deep sink, dishwasher and an amazing array of all new cabinets. Kitchen has all new LTV flooring, a pantry and oversized space for an eat-in table. The large entry foyer includes a 1/2 bath on the receiving flooring for your visiting friends and family. Outside the kitchen is an enclosed rear porch perfect for relaxing and enjoying the outside rear view. The upstairs has refinished hardwood floors, a completely remodeled bathroom with a walk-in tiled shower including a bench. On this level you have 4 bedrooms and a second stairwell leading to the top floor attic which can easily be finished off and made into an excellent office or childrens play room with tons of storage. The lower level has a full bath, and a even room for storage. It also has the washer/dryer rough in and electric connections. The hot water heater and furnace are in the basement. The yard front and rear is fenced. The front of the home has a large, brand new porch flooring perfect for your favorite chairs to see the beautiful capitol skyline. The rear has a fenced back yard and partial driveway for off street parking. This very spacious home is gorgeous and move-in ready!! Come and see this amazing home!! OPEN HOUSE Sun 8/31 from Noon-2pm!!
Home Details
Home Type
- Single Family
Est. Annual Taxes
- $3,874
Year Built
- Built in 1908
Lot Details
- 4,500 Sq Ft Lot
- Property is Fully Fenced
- Back and Front Yard
- Historic Home
- Property is in very good condition
- Property is zoned R-3
Home Design
- Colonial Architecture
- Brick Exterior Construction
- Poured Concrete
- Shingle Roof
- Asphalt Roof
- Concrete Perimeter Foundation
Interior Spaces
- Property has 3 Levels
- Traditional Floor Plan
- Ceiling height of 9 feet or more
- Ceiling Fan
- Recessed Lighting
- Double Pane Windows
- Entrance Foyer
- Living Room
- Dining Room
- Wood Flooring
- Partially Finished Basement
- Laundry in Basement
- Storm Windows
- Attic
Kitchen
- Gourmet Country Kitchen
- Gas Oven or Range
- Self-Cleaning Oven
- Stove
- Range Hood
- Built-In Microwave
- Ice Maker
- Dishwasher
- Stainless Steel Appliances
- Disposal
Bedrooms and Bathrooms
- 4 Bedrooms
- Walk-in Shower
Laundry
- Laundry Room
- Washer and Dryer Hookup
Parking
- Driveway
- On-Street Parking
- Off-Street Parking
Schools
- Kramer Middle School
- Anacostia Senior High School
Utilities
- Vented Exhaust Fan
- Hot Water Heating System
- Electric Water Heater
- Public Septic
- Cable TV Available
Additional Features
- Energy-Efficient Appliances
- Rain Gutters
Community Details
- No Home Owners Association
- Anacostia Subdivision
Listing and Financial Details
- Tax Lot 864
- Assessor Parcel Number 5804//0864
Map
Home Values in the Area
Average Home Value in this Area
Tax History
| Year | Tax Paid | Tax Assessment Tax Assessment Total Assessment is a certain percentage of the fair market value that is determined by local assessors to be the total taxable value of land and additions on the property. | Land | Improvement |
|---|---|---|---|---|
| 2024 | $22,791 | $455,820 | $173,300 | $282,520 |
| 2023 | $3,675 | $432,400 | $165,830 | $266,570 |
| 2022 | $3,323 | $390,920 | $161,420 | $229,500 |
| 2021 | $3,133 | $368,620 | $159,030 | $209,590 |
| 2020 | $3,073 | $361,510 | $152,870 | $208,640 |
| 2019 | $4,807 | $331,880 | $148,140 | $183,740 |
| 2018 | $2,776 | $326,530 | $0 | $0 |
| 2017 | $2,132 | $250,770 | $0 | $0 |
| 2016 | $1,748 | $205,630 | $0 | $0 |
| 2015 | $1,575 | $185,310 | $0 | $0 |
| 2014 | $1,426 | $167,730 | $0 | $0 |
Property History
| Date | Event | Price | Change | Sq Ft Price |
|---|---|---|---|---|
| 08/27/2025 08/27/25 | For Sale | $499,900 | 0.0% | $206 / Sq Ft |
| 08/20/2025 08/20/25 | Off Market | $499,900 | -- | -- |
| 07/18/2025 07/18/25 | Price Changed | $499,900 | -9.1% | $206 / Sq Ft |
| 05/23/2025 05/23/25 | Price Changed | $550,000 | -4.3% | $227 / Sq Ft |
| 05/01/2025 05/01/25 | Price Changed | $575,000 | -2.4% | $237 / Sq Ft |
| 03/30/2025 03/30/25 | For Sale | $589,000 | -- | $243 / Sq Ft |
Purchase History
| Date | Type | Sale Price | Title Company |
|---|---|---|---|
| Deed | -- | -- |
Similar Homes in Washington, DC
Source: Bright MLS
MLS Number: DCDC2191306
APN: 5804-0864
- 2331 High St SE
- 1358 Valley Place SE
- 1337 Maple View Place SE
- 1320 Valley Place SE
- 2256 High St SE Unit 4
- 2256 High St SE Unit 1
- 2256 High St SE Unit 3
- 2256 High St SE Unit 2
- 2226 Chester St SE
- 2224 Chester St SE
- 1353 Morris Rd SE
- 2284 Mount View Place SE
- 2217 14th St SE
- 1385 Morris Rd SE
- 1352 Talbert Ct SE Unit 14A
- 1439 Bangor St SE
- 1397 Morris Rd SE
- 1352 Dexter Terrace SE
- 1415 Morris Rd SE
- 1319 Dexter Terrace SE
- 2237 14th St SE
- 2217 14th St SE
- 1377 Morris Rd SE
- 1384 Talbert Ct SE Unit A
- 2228 Martin Luther King jr Ave SE
- 2120 13th St SE
- 2511 West St SE
- 1422 W St SE Unit 2
- 1204 Talbert St SE
- 1495 Bangor St SE Unit 1
- 2656 Bowen Rd SE Unit 101
- 1448 V St SE
- 2200 Hunter Place SE Unit 101
- 1348-1350 U St SE
- 1500 V St SE Unit 2
- 2607 Bowen Rd SE
- 2620 Bowen Rd SE
- 2610 Bowen Rd SE Unit 1
- 2343 Green St SE
- 2020 16th St SE
