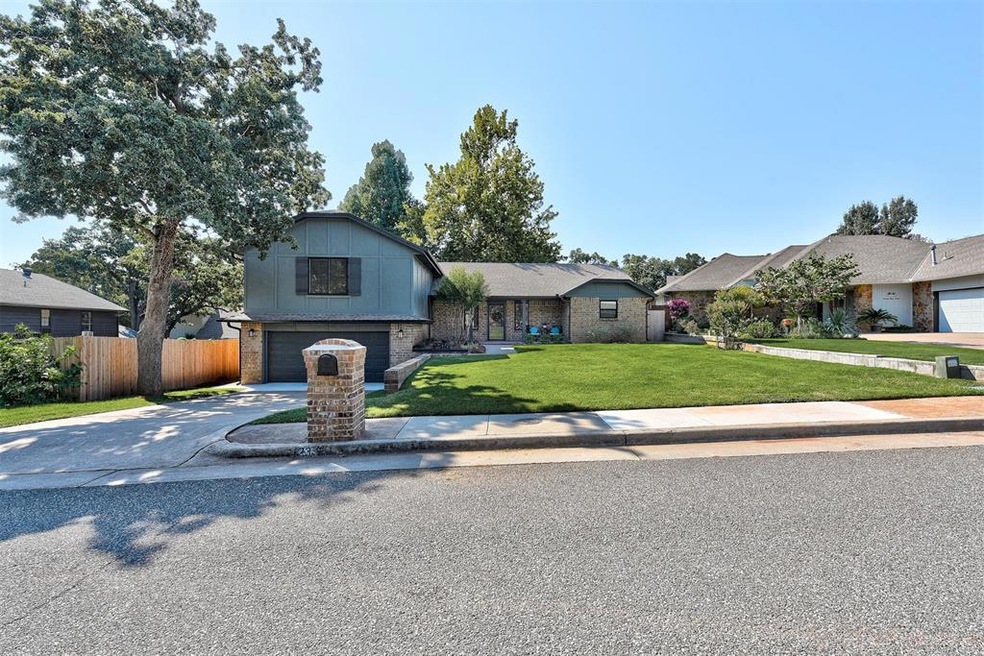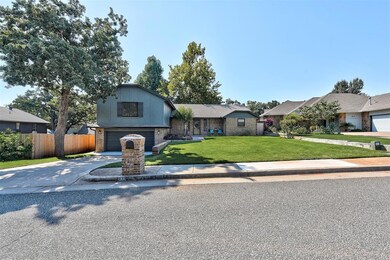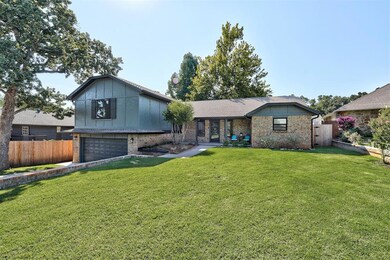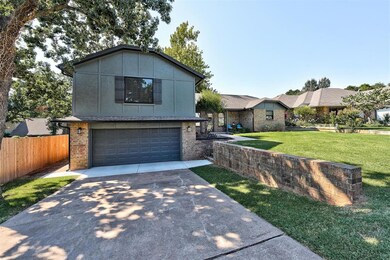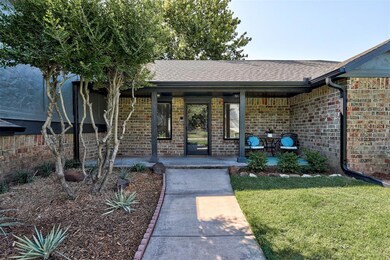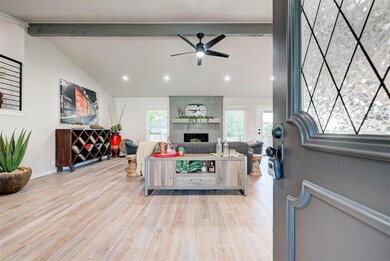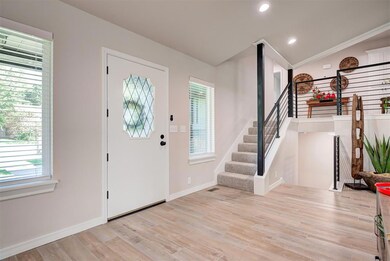
2316 Dover Dr Edmond, OK 73034
Hafer Park NeighborhoodHighlights
- Wooded Lot
- Traditional Architecture
- 2 Car Attached Garage
- Will Rogers Elementary School Rated A-
- Covered patio or porch
- 4-minute walk to Chimney Hill Park
About This Home
As of November 2024Don’t miss this gorgeous completely remodeled 4 BD / 3 full BA home in Edmond's
highly sought-after Chimney Hill addition! Upon entering, you are welcomed into a
bright and spacious great room with gas fireplace, brand-new kitchen, and dining area.
Heading up the iron-railed stairs, you will find the master suite with two walk-in closets
and a new fully enlarged on-suite bath including a double vanity and large walk-in
shower; two well-sized bedrooms share a secondary full bathroom with shower/tub
combo. Downstairs, a huge bonus room (with backyard access) is ideal for a fourth
bedroom, game room, or family room; adjacent is a third full bath with walk-in shower,
laundry, and wet bar. Total move-in-ready remodel includes brand-new HVAC system,
new flooring throughout, new custom cabinets and counters throughout, new stainless
appliances, and low E windows. You won’t have to do a thing! HOA amenities include a
neighborhood park, two pools, playground, tennis and basketball courts, large greenbelt
common area, and direct access to Hafer Park via walking paths. Hurry… this won’t last
long!
Home Details
Home Type
- Single Family
Est. Annual Taxes
- $2,593
Year Built
- Built in 1979
Lot Details
- 9,121 Sq Ft Lot
- North Facing Home
- Wood Fence
- Interior Lot
- Wooded Lot
HOA Fees
- $30 Monthly HOA Fees
Parking
- 2 Car Attached Garage
- Garage Door Opener
- Driveway
Home Design
- Traditional Architecture
- Tri-Level Property
- Brick Exterior Construction
- Slab Foundation
- Composition Roof
Interior Spaces
- 2,351 Sq Ft Home
- Woodwork
- Ceiling Fan
- Fireplace Features Masonry
- Window Treatments
- Inside Utility
- Laundry Room
Kitchen
- Built-In Oven
- Electric Oven
- Electric Range
- Free-Standing Range
- Microwave
- Dishwasher
- Disposal
Flooring
- Carpet
- Tile
- Vinyl
Bedrooms and Bathrooms
- 4 Bedrooms
- Possible Extra Bedroom
- 3 Full Bathrooms
Outdoor Features
- Covered patio or porch
Schools
- Will Rogers Elementary School
- Central Middle School
- Memorial High School
Utilities
- Central Heating and Cooling System
- High Speed Internet
- Cable TV Available
Community Details
- Association fees include greenbelt, maintenance common areas, pool, rec facility
- Mandatory home owners association
Listing and Financial Details
- Legal Lot and Block 026 / 007
Ownership History
Purchase Details
Home Financials for this Owner
Home Financials are based on the most recent Mortgage that was taken out on this home.Purchase Details
Home Financials for this Owner
Home Financials are based on the most recent Mortgage that was taken out on this home.Similar Homes in Edmond, OK
Home Values in the Area
Average Home Value in this Area
Purchase History
| Date | Type | Sale Price | Title Company |
|---|---|---|---|
| Warranty Deed | $415,000 | Chicago Title | |
| Warranty Deed | $275,000 | Firstitle & Abstract Services |
Mortgage History
| Date | Status | Loan Amount | Loan Type |
|---|---|---|---|
| Open | $407,483 | FHA | |
| Previous Owner | $330,000 | Reverse Mortgage Home Equity Conversion Mortgage | |
| Previous Owner | $108,886 | New Conventional |
Property History
| Date | Event | Price | Change | Sq Ft Price |
|---|---|---|---|---|
| 11/01/2024 11/01/24 | Sold | $415,000 | 0.0% | $177 / Sq Ft |
| 10/14/2024 10/14/24 | Pending | -- | -- | -- |
| 09/20/2024 09/20/24 | Price Changed | $415,000 | -1.0% | $177 / Sq Ft |
| 08/28/2024 08/28/24 | For Sale | $419,000 | +52.4% | $178 / Sq Ft |
| 07/07/2023 07/07/23 | Sold | $275,000 | 0.0% | $117 / Sq Ft |
| 06/17/2023 06/17/23 | Pending | -- | -- | -- |
| 05/27/2023 05/27/23 | Off Market | $275,000 | -- | -- |
| 05/23/2023 05/23/23 | For Sale | $259,900 | -- | $111 / Sq Ft |
Tax History Compared to Growth
Tax History
| Year | Tax Paid | Tax Assessment Tax Assessment Total Assessment is a certain percentage of the fair market value that is determined by local assessors to be the total taxable value of land and additions on the property. | Land | Improvement |
|---|---|---|---|---|
| 2024 | $2,593 | $34,705 | $6,510 | $28,195 |
| 2023 | $2,593 | $25,874 | $3,837 | $22,037 |
| 2022 | $2,524 | $25,121 | $4,212 | $20,909 |
| 2021 | $2,436 | $24,389 | $4,573 | $19,816 |
| 2020 | $2,391 | $23,679 | $4,790 | $18,889 |
| 2019 | $2,329 | $22,990 | $4,313 | $18,677 |
| 2018 | $2,273 | $22,330 | $0 | $0 |
| 2017 | $2,213 | $21,865 | $4,162 | $17,703 |
| 2016 | $2,141 | $21,229 | $3,881 | $17,348 |
| 2015 | $2,073 | $20,610 | $3,950 | $16,660 |
| 2014 | $2,007 | $20,011 | $4,018 | $15,993 |
Agents Affiliated with this Home
-
Chip Adams

Seller's Agent in 2024
Chip Adams
Adams Family Real Estate LLC
(405) 285-4600
8 in this area
834 Total Sales
-
Cindy Keathly

Buyer's Agent in 2024
Cindy Keathly
Copper Creek Real Estate
(214) 783-9425
7 in this area
142 Total Sales
-
Chris Van Valkenburg

Seller's Agent in 2023
Chris Van Valkenburg
McGraw REALTORS (BO)
(405) 306-4028
1 in this area
35 Total Sales
-
Joyce Brown

Buyer's Agent in 2023
Joyce Brown
Metro First Realty of Edmond
(405) 921-2861
2 in this area
79 Total Sales
Map
Source: MLSOK
MLS Number: 1132469
APN: 188327250
- 2212 Dover Dr
- 2500 Portofino Place
- 736 Martina Ln
- 1401 Carrick Ct
- 2804 Chimney Hill Rd
- 1409 Brixton Rd
- 712 Capri Place
- 900 Woodbury Dr
- 1500 Vail Dr
- 1508 Vail Dr
- 1412 Woodbury Cir
- 701 Rimrock Rd
- 619 Rimrock Rd
- 3401 Fox Hill Terrace
- 1017 Gulmor Dr
- 1300 Devonshire Ct
- 2200 Hanover Ln
- 2152 Running Branch Rd
- 1204 Briarwood Dr
- 100 Hamptonridge Rd
