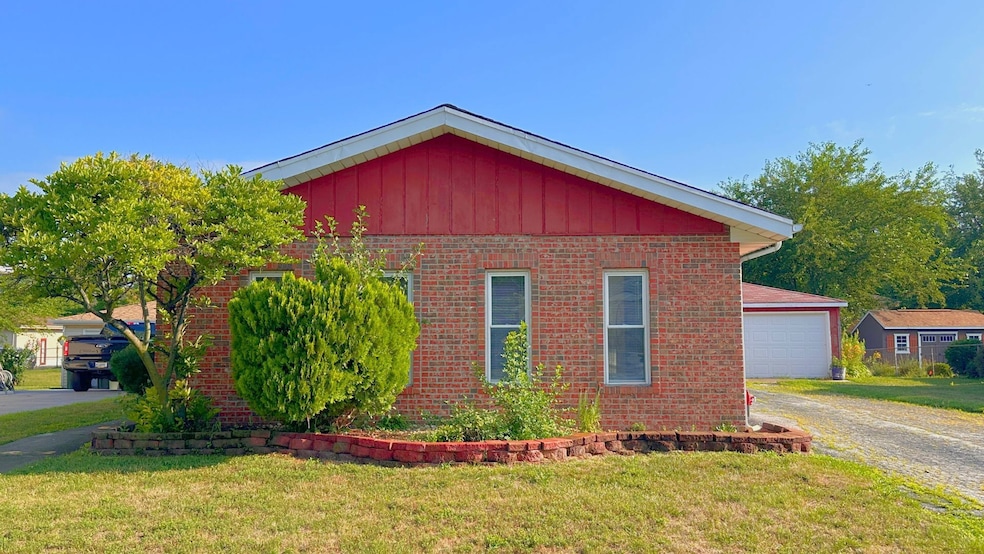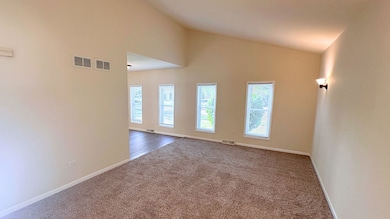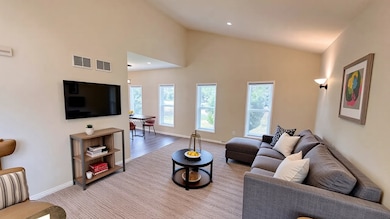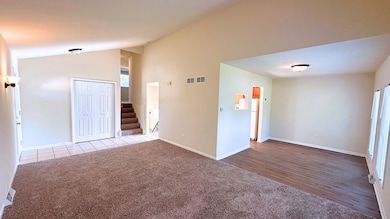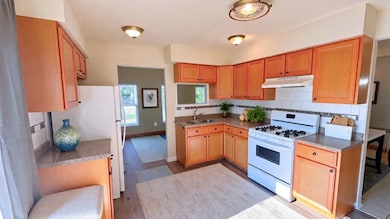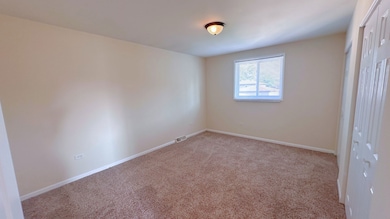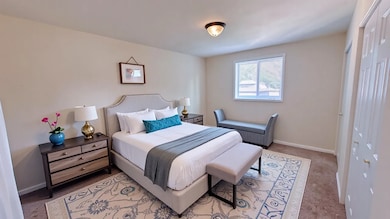2316 E 207th St Lynwood, IL 60411
Estimated payment $1,641/month
Highlights
- Fireplace
- Laundry Room
- Dining Room
- Living Room
- Forced Air Heating and Cooling System
- Family Room
About This Home
This spacious split-level home offers 3 bedrooms, 2 full bathrooms, and a flexible layout perfect for comfortable living and entertaining. Step into a large, light-filled living room with multiple windows overlooking the front yard. The designated dining area connects seamlessly to the kitchen, which features ample cabinet space and sliding glass doors that open to the side yard-perfect for indoor-outdoor flow. Upstairs, you'll find three well-sized bedrooms with great closet space and natural light, along with a shared full bath. The finished lower level includes a cozy wood-burning fireplace, second full bath, and a walk-out laundry area that leads directly to the backyard and detached 2-car garage. Outside, enjoy a well-kept red brick exterior, a large backyard, private driveway, and quiet residential surroundings. Located in Lynwood, just 27 miles south of downtown Chicago and right on the Illinois-Indiana border, this area offers the perfect balance of peaceful suburban living and open farmland charm-while still being close to major highways, parks, and shopping. Ideal for buyers seeking space, flexibility, and a quiet community atmosphere.
Listing Agent
eXp Realty Brokerage Phone: (417) 379-5999 License #475188240 Listed on: 10/24/2025

Home Details
Home Type
- Single Family
Est. Annual Taxes
- $5,394
Year Built
- Built in 1979
Parking
- 2 Car Garage
Home Design
- Split Level Home
- Brick Exterior Construction
Interior Spaces
- 1,198 Sq Ft Home
- Fireplace
- Family Room
- Living Room
- Dining Room
- Laundry Room
Bedrooms and Bathrooms
- 3 Bedrooms
- 3 Potential Bedrooms
- 2 Full Bathrooms
Basement
- Basement Fills Entire Space Under The House
- Finished Basement Bathroom
Schools
- Sandridge Elementary School
Utilities
- Forced Air Heating and Cooling System
- Heating System Uses Natural Gas
Map
Home Values in the Area
Average Home Value in this Area
Tax History
| Year | Tax Paid | Tax Assessment Tax Assessment Total Assessment is a certain percentage of the fair market value that is determined by local assessors to be the total taxable value of land and additions on the property. | Land | Improvement |
|---|---|---|---|---|
| 2024 | $5,394 | $18,581 | $5,077 | $13,504 |
| 2023 | $4,109 | $18,581 | $5,077 | $13,504 |
| 2022 | $4,109 | $11,152 | $4,384 | $6,768 |
| 2021 | $3,918 | $11,152 | $4,384 | $6,768 |
| 2020 | $3,799 | $11,152 | $4,384 | $6,768 |
| 2019 | $4,572 | $13,290 | $3,922 | $9,368 |
| 2018 | $4,513 | $13,887 | $3,922 | $9,965 |
| 2017 | $4,844 | $13,887 | $3,922 | $9,965 |
| 2016 | $4,618 | $12,222 | $3,461 | $8,761 |
| 2015 | $4,588 | $12,222 | $3,461 | $8,761 |
| 2014 | $4,612 | $12,222 | $3,461 | $8,761 |
| 2013 | $4,097 | $13,841 | $3,461 | $10,380 |
Property History
| Date | Event | Price | List to Sale | Price per Sq Ft | Prior Sale |
|---|---|---|---|---|---|
| 11/14/2025 11/14/25 | Price Changed | $226,000 | -3.0% | $189 / Sq Ft | |
| 10/24/2025 10/24/25 | For Sale | $233,000 | +72.6% | $194 / Sq Ft | |
| 03/29/2013 03/29/13 | Sold | $135,000 | 0.0% | $77 / Sq Ft | View Prior Sale |
| 02/25/2013 02/25/13 | Pending | -- | -- | -- | |
| 02/25/2013 02/25/13 | For Sale | $135,000 | +117.7% | $77 / Sq Ft | |
| 01/24/2013 01/24/13 | Sold | $62,000 | -17.3% | $35 / Sq Ft | View Prior Sale |
| 09/23/2012 09/23/12 | Pending | -- | -- | -- | |
| 08/23/2012 08/23/12 | For Sale | $75,000 | -- | $43 / Sq Ft |
Purchase History
| Date | Type | Sale Price | Title Company |
|---|---|---|---|
| Special Warranty Deed | $1,084,000 | Fidelity National Title | |
| Warranty Deed | $123,000 | None Available | |
| Warranty Deed | $135,000 | None Available | |
| Warranty Deed | $62,000 | Multiple | |
| Warranty Deed | -- | -- |
Mortgage History
| Date | Status | Loan Amount | Loan Type |
|---|---|---|---|
| Previous Owner | $2,359,000 | Future Advance Clause Open End Mortgage | |
| Previous Owner | $101,250 | New Conventional | |
| Previous Owner | $49,600 | Construction | |
| Previous Owner | $99,744 | FHA |
Source: Midwest Real Estate Data (MRED)
MLS Number: 12503456
APN: 32-13-401-033-0000
- 20521 King Arthur Dr
- 2148 Camelot Ln
- 2161 Bilstone Dr
- 2149 Bilstone Dr
- 2125 Bilstone Dr
- 2113 Bilstone Dr
- 2101 Bilstone Dr
- 20149 Preston Ln
- 194 Sparrow Dr
- The Fairmont Plan at Wellington Court
- The Kingston Plan at Wellington Court
- The Grant Plan at Wellington Court
- The Innsbrook Plan at Wellington Court
- 20137 Preston Ln
- The Mullberry Plan at Wellington Court
- The Langston Plan at Wellington Court
- The Juniper Plan at Wellington Court
- The Hawthorn Plan at Wellington Court
- 20137 Woodale St Unit 161
- 20125 Preston Ln
- 20124 Oak Ln
- 20073 Lakewood Ave
- 20025 Brook Ave
- 19724 Terrace Ave Unit 1
- 19724 Orchard Ave
- 45 Candlelight Dr
- 186 Carriage Ln
- 806 Bridge St
- 1637 215th Place
- 2069 217th St
- 920 Victoria Cir Unit 920
- 725 Seminary Dr
- 21836 Orion Ave
- 2610 Marigold Dr
- 833 E 193rd St
- 116 Salisbury Dr
- 1028 Harrison Ave
- 22146 Yates Ave
- 1807 221st St
- 22256 Willow Tree Ave
