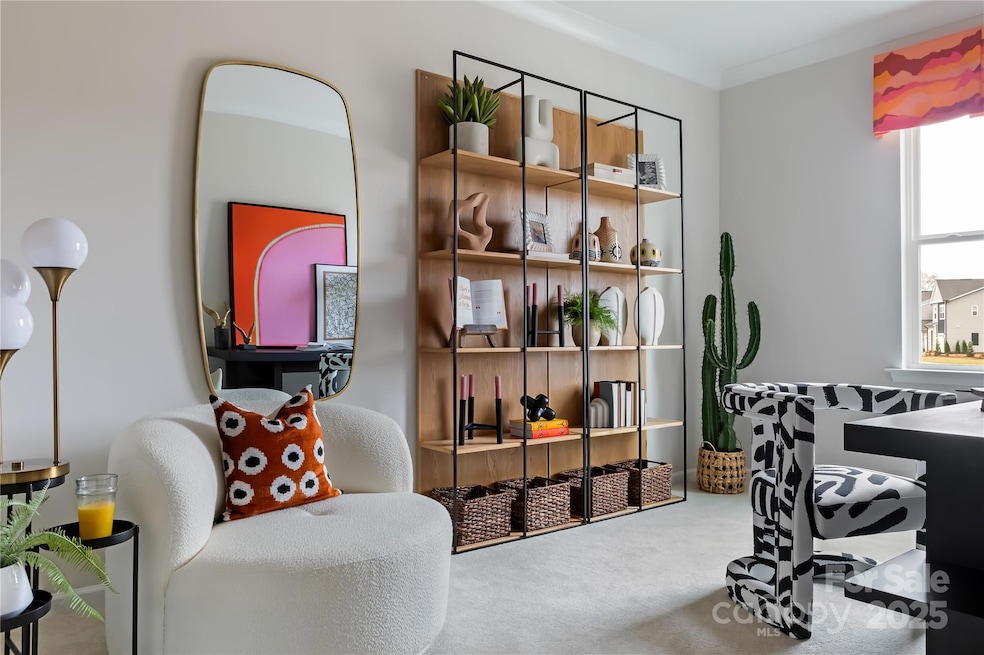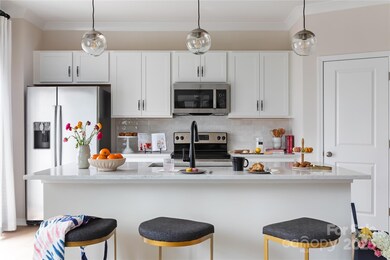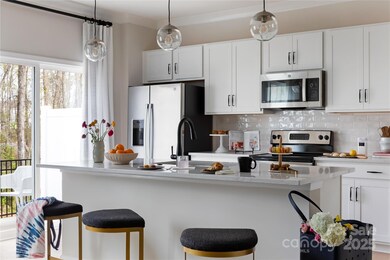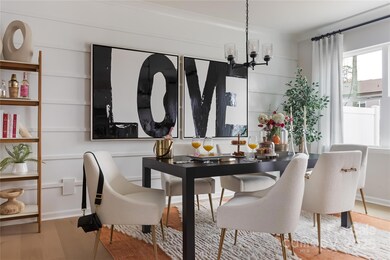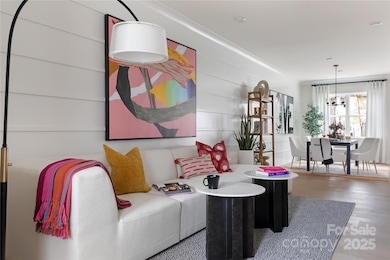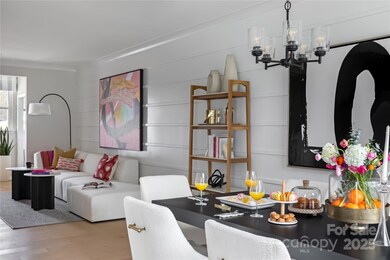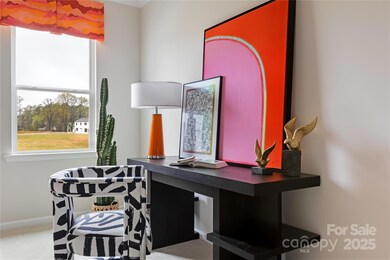2316 Endeavor Run Charlotte, NC 28269
Mineral Springs NeighborhoodEstimated payment $1,834/month
Highlights
- Under Construction
- Mud Room
- Covered Patio or Porch
- Open Floorplan
- Lawn
- 1 Car Attached Garage
About This Home
There are only a handful of Anson plans left in this sought after Charlotte community. This 2 bed 2.5 bath home features the Welcoming III design collection, hand picked by our team of expert designers. Rich charcoal grey cabinetry throughout the home and chrome hardware paired with crisp white speckled quartz kitchen countertops, this home is a modern masterpiece and ready to be your canvas for personal touches and new memories.
-Extended back patio with no neighbors behind backing the community green space
-Dual vanity at primary suite with rich grey countertops and oversized shower tiles.
-Loft space for home office, gym, library, or lounge.
-Central location situated between trendy NoDa arts district and the University area.
-This community is a true urban oasis with walking trails and tree-lined entry.
Listing Agent
TRI Pointe Homes INC Brokerage Email: brooke.christenburg@tripointehomes.com License #277984 Listed on: 09/09/2025
Townhouse Details
Home Type
- Townhome
Est. Annual Taxes
- $568
Year Built
- Built in 2025 | Under Construction
HOA Fees
- $206 Monthly HOA Fees
Parking
- 1 Car Attached Garage
- Driveway
Home Design
- Home is estimated to be completed on 11/30/25
- Entry on the 1st floor
- Slab Foundation
- Vinyl Siding
Interior Spaces
- 2-Story Property
- Open Floorplan
- Wired For Data
- Insulated Doors
- Mud Room
- Entrance Foyer
- Pull Down Stairs to Attic
- Laundry on upper level
Kitchen
- Electric Oven
- Electric Range
- Microwave
- Plumbed For Ice Maker
- Dishwasher
- Kitchen Island
- Disposal
Flooring
- Carpet
- Tile
- Vinyl
Bedrooms and Bathrooms
- 2 Bedrooms
- Walk-In Closet
Home Security
Schools
- Governors Village Elementary And Middle School
- Julius L. Chambers High School
Utilities
- Forced Air Heating and Cooling System
- Underground Utilities
- Electric Water Heater
- Cable TV Available
Additional Features
- Covered Patio or Porch
- Lawn
Listing and Financial Details
- Assessor Parcel Number 04507165
Community Details
Overview
- Fifteen 15 Cannon Condos
- Built by Tri Pointe Homes
- Fifteen 15 Cannon Subdivision, Anson Floorplan
- Mandatory home owners association
Recreation
- Trails
Security
- Carbon Monoxide Detectors
Map
Home Values in the Area
Average Home Value in this Area
Tax History
| Year | Tax Paid | Tax Assessment Tax Assessment Total Assessment is a certain percentage of the fair market value that is determined by local assessors to be the total taxable value of land and additions on the property. | Land | Improvement |
|---|---|---|---|---|
| 2025 | $568 | $75,000 | $75,000 | -- |
| 2024 | $568 | $75,000 | $75,000 | -- |
| 2023 | $17 | $75,000 | $75,000 | $0 |
| 2022 | $676 | $70,000 | $70,000 | $0 |
Property History
| Date | Event | Price | List to Sale | Price per Sq Ft |
|---|---|---|---|---|
| 10/06/2025 10/06/25 | Pending | -- | -- | -- |
| 09/09/2025 09/09/25 | For Sale | $299,990 | -- | $201 / Sq Ft |
Purchase History
| Date | Type | Sale Price | Title Company |
|---|---|---|---|
| Special Warranty Deed | $1,083,500 | None Listed On Document |
Source: Canopy MLS (Canopy Realtor® Association)
MLS Number: 4300936
APN: 045-071-65
- 2312 Endeavor Run
- Conrad Plan at Fifteen 15 Cannon
- Hanover Plan at Fifteen 15 Cannon
- Anson Plan at Fifteen 15 Cannon
- 2230 Endeavor Run
- 2108 Endeavor Run
- 3012 Hutton Gardens Ln
- 3045 Hutton Gardens Ln
- 9029 Widden Way
- 3041 Hutton Gardens Ln
- 4102 Lattistep Ln
- 9032 Widden Way
- 4114 Ln
- 9147 Widden Way
- 9016 Widden Way
- 9213 Widden Way
- 5312 Princess St
- 1600 Oak St
- 1604 Oak St
- 1610 Oak St
