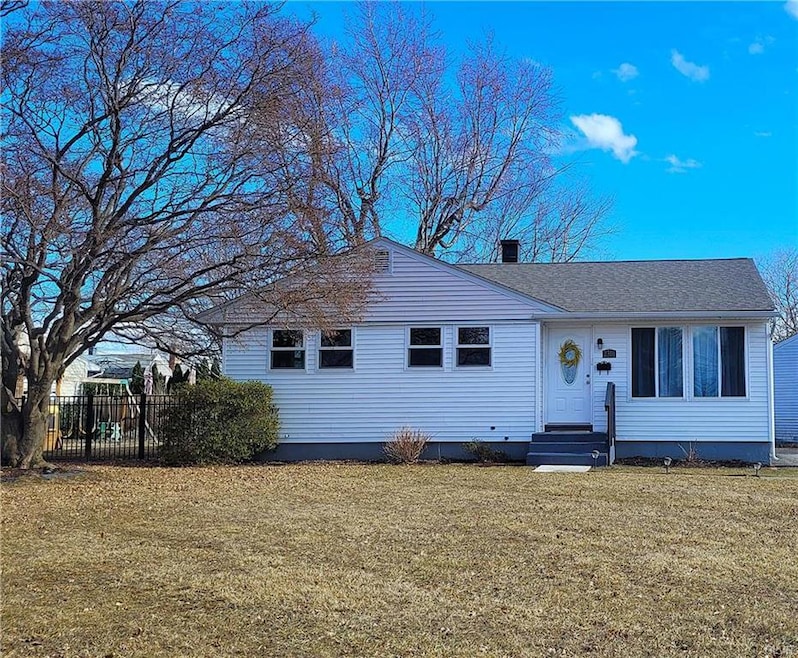
2316 Fleur Ln Bethlehem, PA 18018
West Bethlehem NeighborhoodHighlights
- Wood Flooring
- Fenced Yard
- Shed
- Corner Lot
- Patio
- Forced Air Heating and Cooling System
About This Home
As of April 2025*****MULTIPLE OFFERS HAVE BEEN RECEIVED. ALL OFFERS, H&B DUE BY 6PM THURSDAY 3/6***** WONDERFUL 3 Bedroom Bethlehem Ranch. MOVE IN READY. This Beautifully Maintained Home Features the Convenience and Low Maintenance of One Floor Living, Open Floor Plan, Central Air, Economical Gas Heat, FENCED IN YARD. A Large Basement with Finished Family Room Provides Extra Living Space and Tons of Storage. LOW TAXES. New Roof, New Heating System and New Hot Water Heater (all Replaced in the Last 3 Years) Freshly Painted Main Floor. All Appliances Remain. Large Flat Lot, Patio Area, Storage Sheds and Drive-way Parking for 4 Cars add to the Desirability of this Home. Close to all Major Commuter Routes as well as Historic Downtown Bethlehem. Schedule your Private Showing Today. Clear Certificate of Occupancy Provided.
Home Details
Home Type
- Single Family
Est. Annual Taxes
- $3,729
Year Built
- Built in 1954
Lot Details
- 9,104 Sq Ft Lot
- Lot Dimensions are 70x110
- Fenced Yard
- Corner Lot
- Level Lot
- Property is zoned RS-RESIDENTIAL
Home Design
- Asphalt Roof
- Radon Mitigation System
Interior Spaces
- 1,106 Sq Ft Home
- 1-Story Property
- Ceiling Fan
- Replacement Windows
- Family Room Downstairs
- Dining Area
- Partially Finished Basement
- Basement Fills Entire Space Under The House
- Washer and Dryer
Kitchen
- Microwave
- Dishwasher
Flooring
- Wood
- Luxury Vinyl Plank Tile
Bedrooms and Bathrooms
- 3 Bedrooms
- 1 Full Bathroom
Parking
- 4 Parking Spaces
- Driveway
- On-Street Parking
- Off-Street Parking
Outdoor Features
- Patio
- Shed
Utilities
- Forced Air Heating and Cooling System
- Heating System Uses Gas
- Gas Water Heater
Community Details
- Beth Allen Gardens Subdivision
Listing and Financial Details
- Assessor Parcel Number 641846522601001
Ownership History
Purchase Details
Home Financials for this Owner
Home Financials are based on the most recent Mortgage that was taken out on this home.Purchase Details
Home Financials for this Owner
Home Financials are based on the most recent Mortgage that was taken out on this home.Purchase Details
Purchase Details
Similar Homes in Bethlehem, PA
Home Values in the Area
Average Home Value in this Area
Purchase History
| Date | Type | Sale Price | Title Company |
|---|---|---|---|
| Deed | $330,000 | Lighthouse Abstract | |
| Deed | $173,200 | None Available | |
| Sheriffs Deed | $90,000 | None Available | |
| Interfamily Deed Transfer | -- | -- |
Mortgage History
| Date | Status | Loan Amount | Loan Type |
|---|---|---|---|
| Open | $297,000 | New Conventional | |
| Previous Owner | $60,000 | Credit Line Revolving |
Property History
| Date | Event | Price | Change | Sq Ft Price |
|---|---|---|---|---|
| 04/03/2025 04/03/25 | Sold | $330,000 | +5.4% | $298 / Sq Ft |
| 03/06/2025 03/06/25 | Pending | -- | -- | -- |
| 03/03/2025 03/03/25 | For Sale | $313,000 | +80.7% | $283 / Sq Ft |
| 06/18/2018 06/18/18 | Sold | $173,200 | -7.7% | $172 / Sq Ft |
| 05/19/2018 05/19/18 | Pending | -- | -- | -- |
| 05/07/2018 05/07/18 | For Sale | $187,700 | -- | $187 / Sq Ft |
Tax History Compared to Growth
Tax History
| Year | Tax Paid | Tax Assessment Tax Assessment Total Assessment is a certain percentage of the fair market value that is determined by local assessors to be the total taxable value of land and additions on the property. | Land | Improvement |
|---|---|---|---|---|
| 2025 | $3,729 | $129,800 | $34,600 | $95,200 |
| 2024 | $3,686 | $129,800 | $34,600 | $95,200 |
| 2023 | $3,654 | $129,800 | $34,600 | $95,200 |
| 2022 | $3,714 | $129,800 | $95,200 | $34,600 |
| 2021 | $3,697 | $129,800 | $34,600 | $95,200 |
| 2020 | $3,579 | $129,800 | $34,600 | $95,200 |
| 2019 | $3,605 | $129,800 | $34,600 | $95,200 |
| 2018 | $3,534 | $129,800 | $34,600 | $95,200 |
| 2017 | $3,377 | $129,800 | $34,600 | $95,200 |
| 2016 | -- | $129,800 | $34,600 | $95,200 |
| 2015 | -- | $129,800 | $34,600 | $95,200 |
| 2014 | -- | $129,800 | $34,600 | $95,200 |
Agents Affiliated with this Home
-
D
Seller's Agent in 2025
Debra Schramel
IronValley RE of Lehigh Valley
-
S
Buyer's Agent in 2025
Stephen Moyzan
IronValley RE of Lehigh Valley
-
S
Seller's Agent in 2018
Susan Audibert
BHHS Fox & Roach
Map
Source: Greater Lehigh Valley REALTORS®
MLS Number: 753042
APN: 641846522601-1
- 1916 Stonington Rd
- 1852 Pennsylvania Ave
- 1559 Kelchner Rd
- 1920 E Jonathan St
- 1336 Greenview Dr
- 1231 Oakside Dr
- 2115 Union Blvd
- 1970 Rosewood Dr Unit Lot 6
- 1909 E Keats St
- 1353 Richard Ave
- 1125 Bridle Path Rd
- 1069 Resolution Dr
- 1926 W Broad St
- 1805 E Cambridge St
- 650 Highland Ave
- 1711 W Union Blvd
- 328 Grandview Blvd
- 1321 W Union Blvd
- 714 Nelson St
- 301 333 Union Blvd






