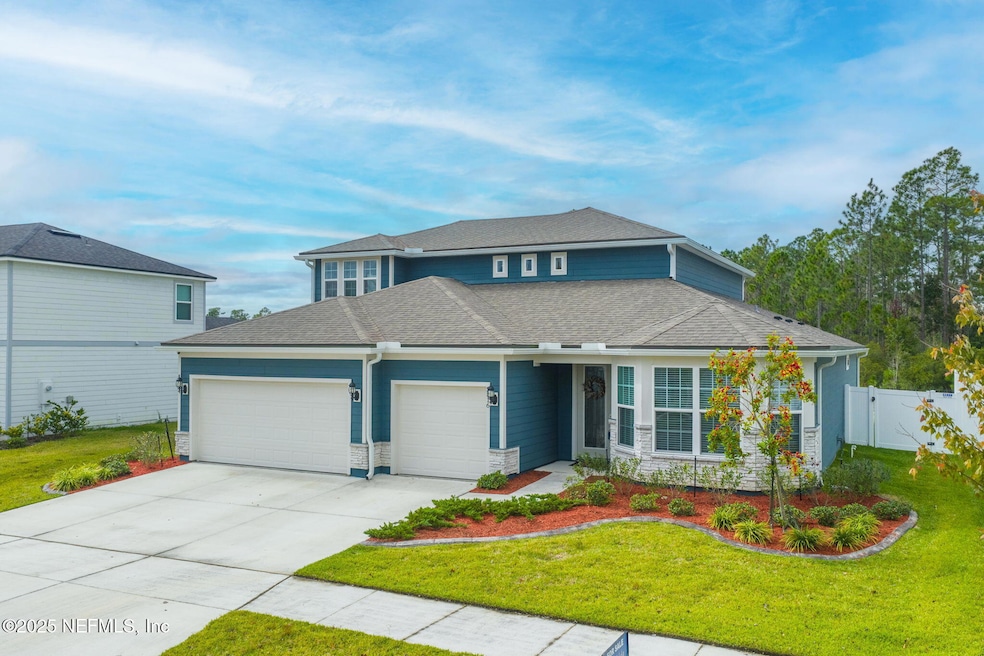2316 Glade Ln Green Cove Springs, FL 32043
Estimated payment $3,451/month
Highlights
- Heated Spa
- Home fronts a pond
- Open Floorplan
- Rideout Elementary School Rated A-
- Pond View
- Contemporary Architecture
About This Home
Beautifully upgraded 5-bedroom, 4-bath retreat designed for today's modern family! The split floor plan is ideal for multigenerational living, custom ClosetMaid systems in bedroom closets - no wire racks here. The gourmet KitchenAid kitchen shines with granite counters, under-cabinet lighting, a large island, coffee bar, & abundant storage. Enjoy morning coffee on the oversized screened patio with hot tub for 7-8 people and pond views. The home features 7'' crown molding throughout, fandeliers, magnetic door stops, & smart touches like exterior security extra lighting, & gutters w/downspouts. Upstairs loft large enough for a gym, crafts, or family movie nights. The Shark-coated garage includes Craftsman cabinets, overhead storage, & refrig/freezer that can convert to full refrig or full freezer. Puppy panel fencing keeps pets safe while preserving the view. Every detail has been thoughtfully designed, simply move in & enjoy life in this exceptional family community! NO CDD!
Listing Agent
LEGACY REALTY GROUP NORTH FLORIDA INC License #3240130 Listed on: 10/30/2025
Home Details
Home Type
- Single Family
Est. Annual Taxes
- $1,025
Year Built
- Built in 2024 | Remodeled
Lot Details
- Home fronts a pond
- Cul-De-Sac
- Back Yard Fenced
HOA Fees
- $61 Monthly HOA Fees
Parking
- 3 Car Attached Garage
- Garage Door Opener
Home Design
- Contemporary Architecture
- Shingle Roof
Interior Spaces
- 3,187 Sq Ft Home
- 2-Story Property
- Open Floorplan
- Crown Molding
- Ceiling Fan
- Entrance Foyer
- Loft
- Bonus Room
- Screened Porch
- Vinyl Flooring
- Pond Views
- Fire and Smoke Detector
- Washer and Electric Dryer Hookup
Kitchen
- Breakfast Bar
- Electric Oven
- Electric Cooktop
- Microwave
- Dishwasher
- Kitchen Island
- Disposal
Bedrooms and Bathrooms
- 5 Bedrooms
- In-Law or Guest Suite
- 4 Full Bathrooms
Pool
- Heated Spa
Utilities
- Central Heating and Cooling System
- Electric Water Heater
Community Details
- Bradley Creek Crossing Subdivision
Listing and Financial Details
- Assessor Parcel Number 10052500920300829
Map
Home Values in the Area
Average Home Value in this Area
Tax History
| Year | Tax Paid | Tax Assessment Tax Assessment Total Assessment is a certain percentage of the fair market value that is determined by local assessors to be the total taxable value of land and additions on the property. | Land | Improvement |
|---|---|---|---|---|
| 2024 | $786 | $65,000 | $65,000 | -- |
| 2023 | $786 | $30,000 | $30,000 | $0 |
| 2022 | $213 | $14,000 | $14,000 | $0 |
Property History
| Date | Event | Price | List to Sale | Price per Sq Ft |
|---|---|---|---|---|
| 10/30/2025 10/30/25 | For Sale | $630,000 | -- | $198 / Sq Ft |
Purchase History
| Date | Type | Sale Price | Title Company |
|---|---|---|---|
| Special Warranty Deed | -- | Pgp Title Of Florida Inc |
Mortgage History
| Date | Status | Loan Amount | Loan Type |
|---|---|---|---|
| Open | $391,590 | VA |
Source: realMLS (Northeast Florida Multiple Listing Service)
MLS Number: 2115730
APN: 10-05-25-009203-008-29
- 2239 Hidden Waters Dr W
- 2409 Russell Rd
- 2416 Glade Ln
- 2442 Glade Ln
- 2322 Bradley Park Dr
- 2016 Glitter Ct
- 2489 Bradley Park Dr
- 2961 Shady Ridge Ct
- 2221 Treasure Point Rd
- Trinidad II Plan at Russell Retreat
- Abaco II- 2 car version Plan at Russell Retreat
- Barbados II Plan at Russell Retreat
- 2472 Moon Harbor Way
- 2335 River Park Trace
- 2345 River Park Trace
- 2349 River Park Trace
- 3168 Byron Rd
- 2353 River Park Trace
- 3625 Asbury Trace Dr
- 2457 Night Light Ct
- 2221 Treasure Point Rd
- 2949 Biloxi Trail
- 1926 Old Moss Ln
- 3256 Crocus Ln
- 3233 Crocus Ln
- 2236 Fresco Dr
- 2113 Fresco Dr
- 1878 Shannon Lake Dr
- 1797 Killarn Cir
- 1940 Hunters Trace Cir
- 1936 Hunters Trace Cir
- 2025 Hunters Trace Cir
- 3655 Braeden Ct
- 1760 Glen Laurel Dr
- 3705 Iceni Ct
- 2516 Horseshoe Bend Rd
- 1716 Hollow Glen Dr
- 1532 Irishwood Ct
- 3046 Wavering Ln
- 1821 Sheraton Lakes Cir







