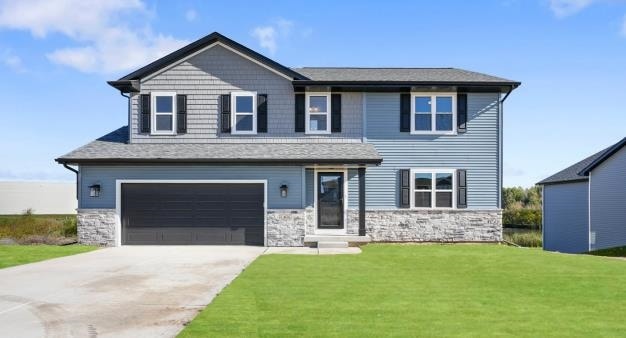
2316 Korgen Dr Stoughton, WI 53589
Estimated payment $3,126/month
Highlights
- Open Floorplan
- Wood Flooring
- Great Room
- Craftsman Architecture
- Corner Lot
- Mud Room
About This Home
Proposed construction - The Aspen-Craftsman at Nordic Ridge! This 2 story has an open floor plan on the main level with plenty of space! The vast great room opens up to the Kitchen that offers, an abundance of light with plenty of cabinet, countertop space & large, and a walk-in pantry! Kitchen includes solid surface counter tops and upgraded cabinets and appliances. The Powder Room & bonus/office room completes the main floor. The Upper Level features the Primary suite, 3 additional bedrooms and 2 full baths and a convenient laundry room centered between them all! Option to finished lowered Level provides additional full bath, bedroom and rec-room. Come see the Eldon difference with our quality builds and great warranties!!! Nordic Ridge park and splash pad within walking distance.
Listing Agent
Home Brokerage and Realty Brokerage Phone: 608-213-1807 License #110333-94 Listed on: 06/26/2025
Home Details
Home Type
- Single Family
Est. Annual Taxes
- $2,250
Year Built
- Built in 2025
Lot Details
- 0.27 Acre Lot
- Corner Lot
Home Design
- Craftsman Architecture
- Poured Concrete
- Vinyl Siding
- Stone Exterior Construction
- Radon Mitigation System
Interior Spaces
- 2,032 Sq Ft Home
- 2-Story Property
- Open Floorplan
- Low Emissivity Windows
- Mud Room
- Entrance Foyer
- Great Room
- Den
- Wood Flooring
Kitchen
- Oven or Range
- Microwave
- Freezer
- Dishwasher
- ENERGY STAR Qualified Appliances
- Kitchen Island
- Disposal
Bedrooms and Bathrooms
- 4 Bedrooms
- Split Bedroom Floorplan
- Walk-In Closet
- Primary Bathroom is a Full Bathroom
- Walk-in Shower
Basement
- Basement Fills Entire Space Under The House
- Sump Pump
Parking
- 2 Car Attached Garage
- Smart Garage Door
- Garage Door Opener
Accessible Home Design
- Smart Technology
Schools
- Fox Prairie Elementary School
- River Bluff Middle School
- Stoughton High School
Utilities
- Forced Air Cooling System
- Internet Available
Community Details
- Built by Eldon Homes
- Nordic Ridge Subdivision
Map
Home Values in the Area
Average Home Value in this Area
Tax History
| Year | Tax Paid | Tax Assessment Tax Assessment Total Assessment is a certain percentage of the fair market value that is determined by local assessors to be the total taxable value of land and additions on the property. | Land | Improvement |
|---|---|---|---|---|
| 2024 | $2,249 | $135,300 | $135,300 | -- |
| 2023 | $1,440 | $90,500 | $90,500 | $0 |
| 2021 | $2 | $100 | $100 | $0 |
| 2020 | $2 | $100 | $100 | $0 |
| 2019 | $2 | $100 | $100 | $0 |
| 2018 | $2 | $100 | $100 | $0 |
| 2017 | $2 | $100 | $100 | $0 |
| 2016 | $2 | $100 | $100 | $0 |
| 2015 | $2 | $100 | $100 | $0 |
| 2014 | $2 | $100 | $100 | $0 |
| 2013 | $2 | $100 | $100 | $0 |
Property History
| Date | Event | Price | Change | Sq Ft Price |
|---|---|---|---|---|
| 06/26/2025 06/26/25 | For Sale | $129,900 | -75.5% | -- |
| 06/26/2025 06/26/25 | For Sale | $530,900 | -- | $261 / Sq Ft |
Purchase History
| Date | Type | Sale Price | Title Company |
|---|---|---|---|
| Warranty Deed | $1,160,000 | Attorney | |
| Quit Claim Deed | -- | Attorney | |
| Warranty Deed | $17,600 | Attorney |
Mortgage History
| Date | Status | Loan Amount | Loan Type |
|---|---|---|---|
| Open | $1,845,625 | Commercial | |
| Closed | $1,850,000 | Unknown | |
| Closed | $1,650,000 | Unknown | |
| Closed | $2,000,000 | Unknown | |
| Closed | $1,168,301 | Unknown |
Similar Homes in Stoughton, WI
Source: South Central Wisconsin Multiple Listing Service
MLS Number: 2003078
APN: 0511-073-2630-2
- 1024 Nordland Dr Unit 67
- 1024 Nordland Dr
- 1216 Nordland Dr
- 2301 Valberg Dr
- 2208 W Milwaukee St
- 2200 Odegard Dr
- 724 Harvest Ln
- 2916 Jackson St
- 717 Larvik Ln
- 2320 Jackson St Unit 217
- 741 Kensington Square
- 730 Kensington Square Unit 730
- 1078 Wisconsin 138
- 429 Trysil Alley S
- 433 Trysil Alley S
- 507 Trysil Alley N
- 511 Trysil Alley N
- 1301 Jackson St
- 427 Oak Opening Dr
- 431 Oak Opening Dr
- 2125 Mccomb Rd
- 300 Silverado Dr
- 1811 Jackson St
- 1617 Jackson St
- 1233 Jackson St
- 322 W Main St Unit 1
- 316 W Main St Unit 1
- 1660 Nygaard St
- 211 S Water St
- 225 E Jefferson St
- 540 Dunkirk Ave Unit 2
- 200 Chalet Dr Unit 200
- 200 Chalet Dr
- 218 Wolfe St
- 917 Janesville St
- 881-889 Janesville St
- 290 Orchard Dr Unit 5
- 241-241 Prairie View St Unit 241
- 5801 E Open Meadow Unit 5801
- 5803 E Open Meadows Unit 5803






