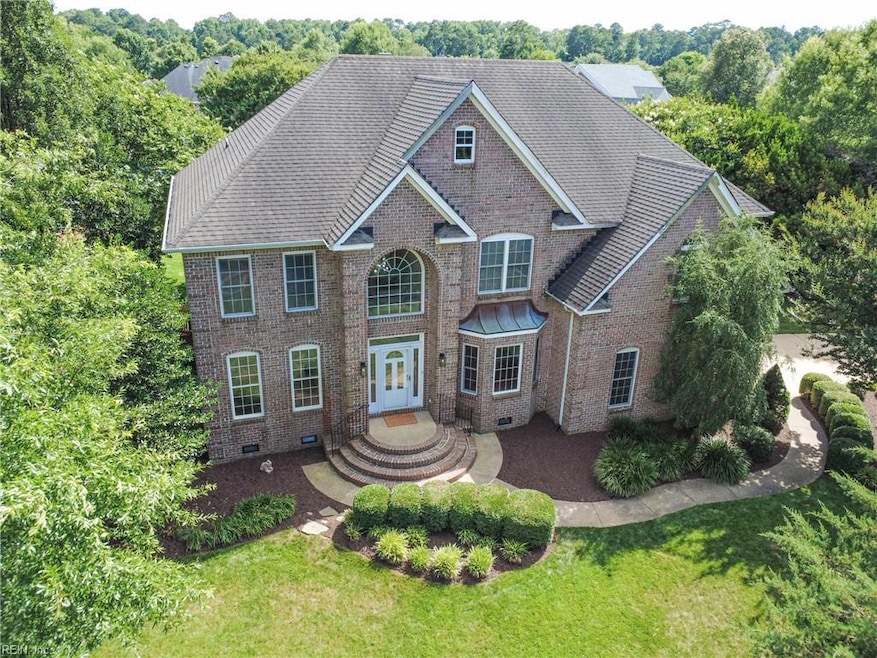
2316 Perez Way Virginia Beach, VA 23456
Virginia Beach Central NeighborhoodEstimated payment $5,962/month
Highlights
- In Ground Pool
- Transitional Architecture
- Main Floor Bedroom
- Red Mill Elementary School Rated A
- Wood Flooring
- Hydromassage or Jetted Bathtub
About This Home
Welcome to this all-brick beauty on a peaceful double cul-de-sac in highly desirable Lago Mar! Set on nearly 1/2 acre, this corner lot features a sparkling saltwater pool, plenty of green space and a screened porch, perfect for relaxing or entertaining. Inside, enjoy an eat in kitchen with granite countertops, stainless steel appliances, wine fridge, and under-cabinet lighting. The first floor includes a guest room, study with ample built-ins, large formal dining room and sunroom. Upstairs, the spacious primary suite offers hardwood floors, tray ceiling, and a separate sitting area. The primary bath with double vanity and jetted tub leads to the walk in closet with custom built ins. Large walk-in attic. Irrigation system. Lago Mar offers easy access to beaches, parks, golf courses, shopping, dining, and entertainment, all with NO HOA. Schedule your tour today!
Home Details
Home Type
- Single Family
Est. Annual Taxes
- $7,529
Year Built
- Built in 2001
Lot Details
- 0.43 Acre Lot
- Cul-De-Sac
- Wood Fence
- Back Yard Fenced
- Sprinkler System
Home Design
- Transitional Architecture
- Brick Exterior Construction
- Asphalt Shingled Roof
Interior Spaces
- 3,700 Sq Ft Home
- 2-Story Property
- Ceiling Fan
- Gas Fireplace
- Entrance Foyer
- Sun or Florida Room
- Screened Porch
- Utility Room
- Crawl Space
- Attic
Kitchen
- Breakfast Area or Nook
- Gas Range
- Microwave
- Dishwasher
- Disposal
Flooring
- Wood
- Carpet
- Ceramic Tile
Bedrooms and Bathrooms
- 5 Bedrooms
- Main Floor Bedroom
- En-Suite Primary Bedroom
- 3 Full Bathrooms
- Dual Vanity Sinks in Primary Bathroom
- Hydromassage or Jetted Bathtub
Laundry
- Dryer
- Washer
Parking
- 2 Car Attached Garage
- Garage Door Opener
- Driveway
Pool
- In Ground Pool
Schools
- Red Mill Elementary School
- Princess Anne Middle School
- Ocean Lakes High School
Utilities
- Forced Air Zoned Heating and Cooling System
- Heating System Uses Natural Gas
- Programmable Thermostat
- Well
- Gas Water Heater
- Cable TV Available
Community Details
- No Home Owners Association
- Lagomar Subdivision
Map
Home Values in the Area
Average Home Value in this Area
Tax History
| Year | Tax Paid | Tax Assessment Tax Assessment Total Assessment is a certain percentage of the fair market value that is determined by local assessors to be the total taxable value of land and additions on the property. | Land | Improvement |
|---|---|---|---|---|
| 2024 | $7,529 | $776,200 | $325,000 | $451,200 |
| 2023 | $7,273 | $734,600 | $300,000 | $434,600 |
| 2022 | $6,112 | $617,400 | $225,000 | $392,400 |
| 2021 | $5,935 | $599,500 | $194,000 | $405,500 |
| 2020 | $6,189 | $608,300 | $194,000 | $414,300 |
| 2019 | $5,723 | $543,900 | $174,000 | $369,900 |
| 2018 | $5,453 | $543,900 | $174,000 | $369,900 |
| 2017 | $5,388 | $537,500 | $156,000 | $381,500 |
| 2016 | $4,935 | $498,500 | $182,000 | $316,500 |
| 2015 | $5,402 | $545,700 | $182,000 | $363,700 |
| 2014 | $4,923 | $503,500 | $180,000 | $323,500 |
Property History
| Date | Event | Price | Change | Sq Ft Price |
|---|---|---|---|---|
| 07/05/2025 07/05/25 | For Sale | $979,000 | -- | $265 / Sq Ft |
Purchase History
| Date | Type | Sale Price | Title Company |
|---|---|---|---|
| Warranty Deed | $630,000 | Attorney | |
| Warranty Deed | $745,000 | -- | |
| Deed | $359,200 | -- | |
| Deed | $202,950 | -- |
Mortgage History
| Date | Status | Loan Amount | Loan Type |
|---|---|---|---|
| Open | $504,000 | New Conventional | |
| Previous Owner | $300,000 | New Conventional | |
| Previous Owner | $287,360 | No Value Available |
Similar Homes in Virginia Beach, VA
Source: Real Estate Information Network (REIN)
MLS Number: 10591338
APN: 2424-14-4248
- 2324 Santa fe Dr
- 2337 Santa fe Dr
- 2400 Sabina Way
- 2228 Zia Dr
- 2205 Garita Ct
- 912 Verano Ct
- 945 Morado Ct
- 808 Santiago Point
- 2345 Treesong Trail
- 1001 San Jose Ct
- 2389 Kerr Dr
- 2664 Elson Green Ave
- 1116 Cardston Ct
- 2753 Ashbys Bridge Ct
- 937 Gideon Rd
- 2701 Ashbys Bridge Ct
- 2408 Rapidan Ct
- 1956 Haviland Dr
- 905 Enon Ct
- 921 Raton Ct Unit X2698
- 2273 Rio Rancho Dr
- 2465 Entrada Dr
- 2349 Treesong Trail
- 1901 Haviland Dr
- 1121 Cardston Ct
- 2432 Lewis Dr
- 1120 Revelstroke Ct
- 851 Avatar Dr
- 938 Schumann Dr
- 2509 Elson Green Ave
- 754 Goodard Dr
- 1101 Debussy Ct
- 1625 Mantane Arch
- 717 Quesnel Dr
- 2167 Hedgelawn Way
- 1304 Warner Hall Dr
- 1164 Hopemont Dr
- 1647 Ocean Bay Dr
- 2204 Savona Quay
- 2102 Verona Quay






