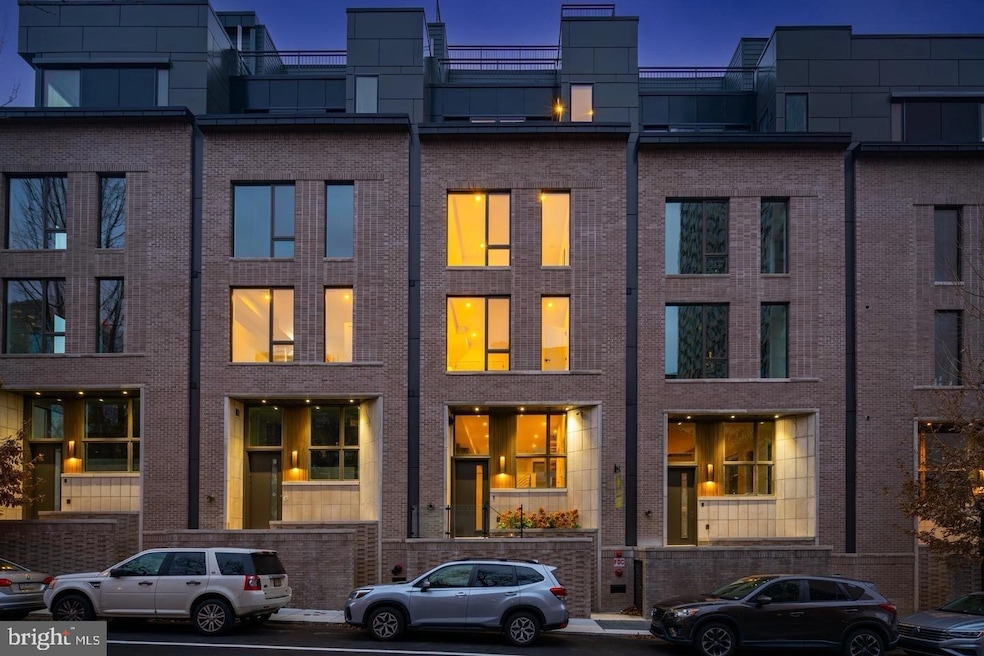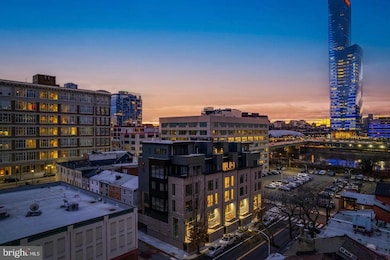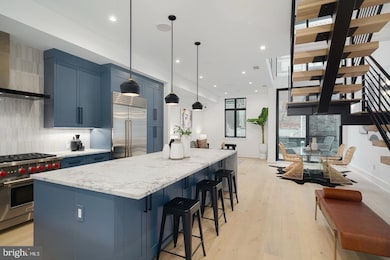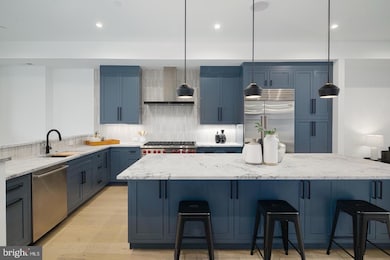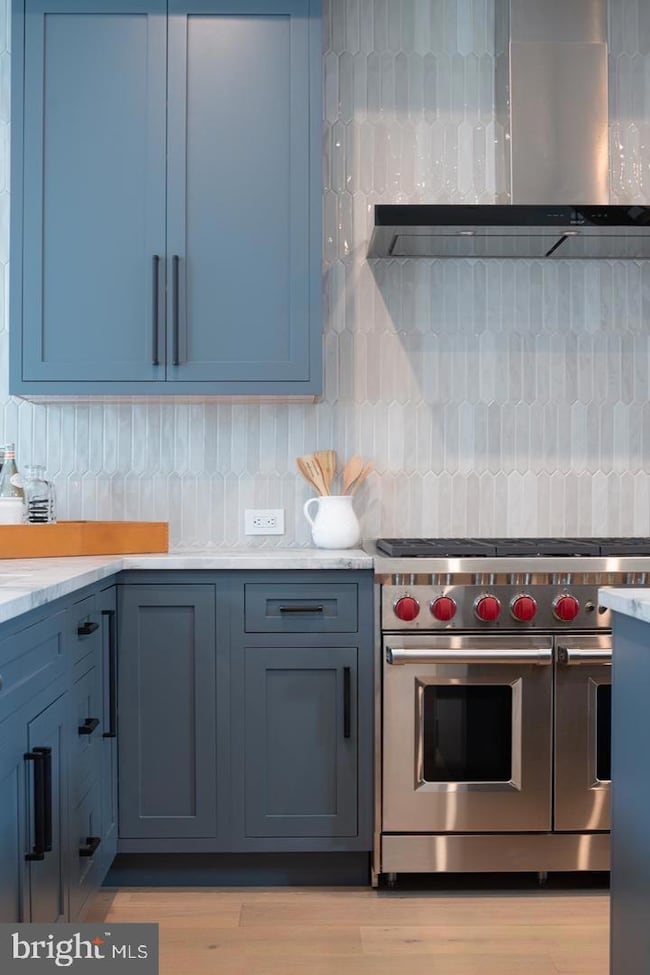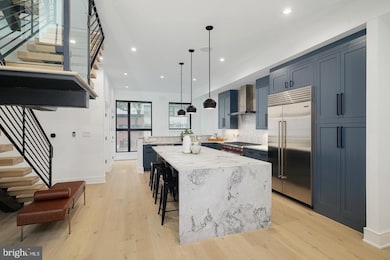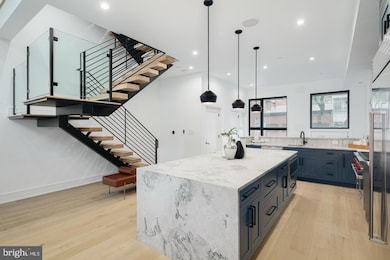2316 Sansom St Philadelphia, PA 19103
Center City West NeighborhoodEstimated payment $16,660/month
Highlights
- New Construction
- 4-minute walk to 22Nd Street
- Commercial Range
- Gourmet Kitchen
- River View
- 4-minute walk to Schuylkill Banks
About This Home
Discover unparalleled elegance in this stunning 4-bedroom, 7-bathroom corner townhome in Rittenhouse Square with north, east and south views near the Schuylkill River. Spanning 5,200 square feet, this new construction residence redefines contemporary urban living with meticulous craftsmanship and exquisite finishes including 2-car garage, multiple outdoor spaces including balconies and decks with city and river views. Highlights:
*** Six-Stop Elevator: Seamless access to every floor, including a breathtaking private roof deck with 360 views of Center City, the Schuylkill River, and University City. *** Spacious Layout: Four generously sized bedrooms, four full bathrooms, and three half bathrooms, offering ample sleeping spaces or other uses. *** Private 2-Car Garage: Gated driveway with direct access to a built-in garage for effortless parking convenience *** Gourmet Kitchen: A chef’s dream featuring an 8-burner Wolf range, 48” Sub-Zero refrigerator, Cove dishwasher, and a massive leathered quartzite island, perfect for entertaining. Owner's en suite bathroom with heated floors, a freestanding soaking tub, dual rain shower heads, body sprays, and a 13-foot skylit ceiling. *** Multiple Outdoor Spaces: Enjoy a serene patio off the living area, a balcony off the main bedroom, a front deck with city views (hot tub-ready), and a private balcony leading to the expansive roof deck. *** Top-Floor Club Room: Equipped with a wet bar and half bathroom, ideal for hosting or relaxing with panoramic views. *** Smart Design: 20-foot ceilings in the living and dining area, floor-to-ceiling windows, a modern floating staircase, and smart home technology for ultimate convenience.*** Prime Location: Nestled in one of Philadelphia’s most tranquil and prestigious neighborhoods, 2316 Sansom St is steps from Rittenhouse Square’s vibrant dining, shopping, and cultural attractions. Less than a block to Greenfield Elementary School and close to The Philadelphia School. With a Walk Score of 99, enjoy easy access to places such as Schuylkill River Trail, Rittenhouse Square Park, Fitler Square, 30th Street Station, Trader Joe’s, Helium Comedy Club, Village Whiskey. Why Choose 2316 Sansom St? This sun-filled corner home blends sophistication with functionality, offering unmatched lifestyle in Philadelphia’s Rittenhouse Square area. From the gated entry to the rooftop oasis, every detail is designed for comfort and style. Schedule a tour today to experience this architectural masterpiece firsthand. Photos are from the model unit.
Listing Agent
(484) 483-3114 andy@ocfrealty.com OCF Realty LLC - Philadelphia License #2294967 Listed on: 08/23/2025

Co-Listing Agent
(703) 646-0102 realtorkn@gmail.com OCF Realty LLC - Philadelphia License #RS305273
Townhouse Details
Home Type
- Townhome
Est. Annual Taxes
- $2,269
Year Built
- Built in 2022 | New Construction
Lot Details
- North Facing Home
- Property is in excellent condition
HOA Fees
- $100 Monthly HOA Fees
Parking
- 2 Car Direct Access Garage
- Oversized Parking
- Rear-Facing Garage
- Garage Door Opener
Property Views
- River
- City
- Scenic Vista
Home Design
- Contemporary Architecture
- Entry on the 2nd floor
- Slab Foundation
- Masonry
Interior Spaces
- 5,200 Sq Ft Home
- 1 Elevator
- Open Floorplan
- Skylights
- Recessed Lighting
- 1 Fireplace
Kitchen
- Gourmet Kitchen
- Gas Oven or Range
- Commercial Range
- Built-In Range
- Built-In Microwave
- ENERGY STAR Qualified Refrigerator
- ENERGY STAR Qualified Dishwasher
- Stainless Steel Appliances
- Kitchen Island
- Wine Rack
- Disposal
Bedrooms and Bathrooms
- 4 Bedrooms
- Walk-In Closet
- Dual Flush Toilets
Laundry
- Laundry on upper level
- Washer
- Gas Dryer
- Laundry Chute
Accessible Home Design
- Garage doors are at least 85 inches wide
Eco-Friendly Details
- Energy-Efficient HVAC
- Energy-Efficient Lighting
Outdoor Features
- Multiple Balconies
- Deck
Location
- Flood Risk
- Urban Location
Utilities
- Central Heating and Cooling System
- Cooling System Utilizes Natural Gas
- Vented Exhaust Fan
- Natural Gas Water Heater
- Municipal Trash
Listing and Financial Details
- Tax Lot 173
- Assessor Parcel Number 082000002
Community Details
Overview
- Built by G & M Efestos Construction
- Rittenhouse Square Subdivision
- Property has 6 Levels
Pet Policy
- Pets Allowed
Map
Home Values in the Area
Average Home Value in this Area
Property History
| Date | Event | Price | List to Sale | Price per Sq Ft |
|---|---|---|---|---|
| 08/23/2025 08/23/25 | For Sale | $3,100,000 | -- | $596 / Sq Ft |
Source: Bright MLS
MLS Number: PAPH2530618
- 2324 Sansom St
- 128 S Bonsall St
- 109 S 24th St
- 2135 Walnut St Unit 603
- 2212 Saint James Place
- 2221 Locust St
- 23 S 23rd St Unit 6C
- 23 S 23rd St Unit 7D
- 23 S 23rd St Unit 2L
- 2110 12 Sansom St
- 2222 Locust St
- 2049 Walnut St Unit 1R
- 2108 10 Walnut St Unit 401
- 107 S Van Pelt St
- 249 S 24th St Unit H
- 2429 41 Locust St Unit 409
- 2429 41 Locust St Unit 318
- 2429 Locust St Unit 212
- 2429 Locust St Unit 411
- 118 S 21st St Unit 1007
- 2209 Walnut St Unit 3M
- 111 S 24th St
- 2300 Walnut St
- 2220 Walnut St
- 2300 Walnut St Unit 1B-532
- 2300 Walnut St Unit 1B-432
- 2300 Walnut St Unit 1B-615
- 2300 Walnut St Unit B-704
- 2300 Walnut St Unit 1B-619
- 2300 Walnut St Unit B-516
- 2300 Walnut St Unit B-722
- 2300 Walnut St Unit 1B-714
- 2300 Walnut St Unit 1B-314
- 2300 Walnut St Unit 1B-711
- 2300 Walnut St Unit 1B-502
- 2300 Walnut St Unit 1B-625
- 2212 Walnut St Unit A
- 2400 Chestnut St
- 2135 Walnut St Unit 603
- 2135 Walnut St Unit 901
