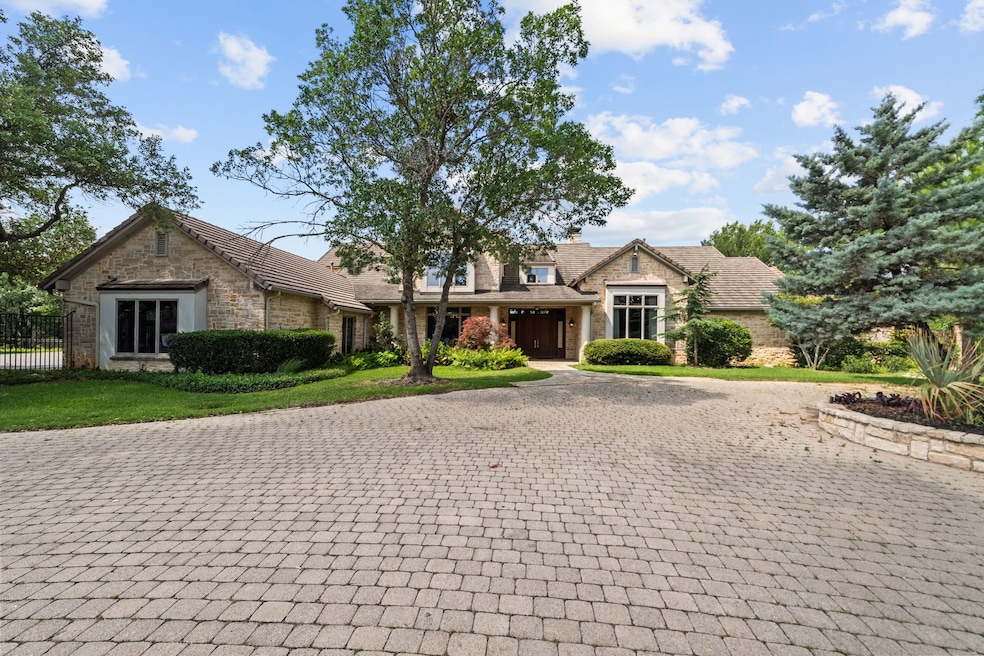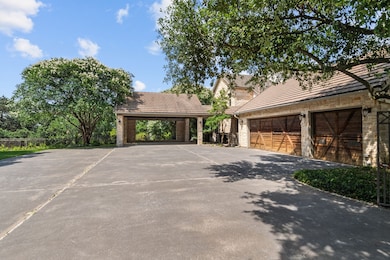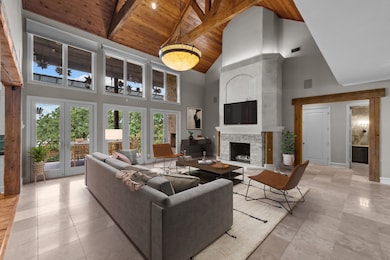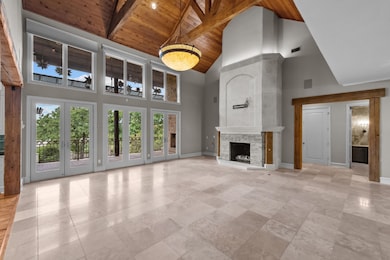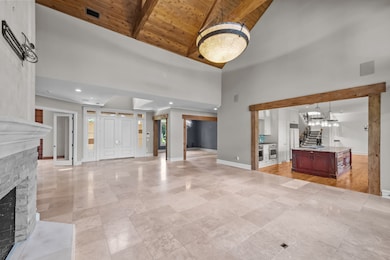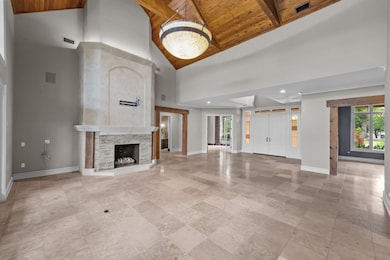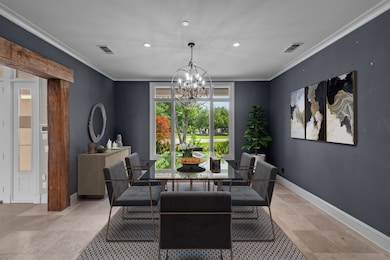2316 Starlight Ct Arlington, TX 76016
West Arlington NeighborhoodEstimated payment $10,253/month
Highlights
- Cabana
- Gated Community
- 2.17 Acre Lot
- Electric Gate
- Built-In Refrigerator
- Open Floorplan
About This Home
Welcome to an extraordinary hilltop estate nestled on over 2 acres in the prestigious and gated Estates on Rush Creek. Designed to impress while offering complete comfort, this home is perfectly positioned to capture breathtaking panoramic views and deliver a lifestyle of privacy, luxury, and ease. At the heart of the home is a chef’s kitchen outfitted with high-end appliances, generous prep space, and seamless flow into both casual and formal dining areas—ideal for hosting or everyday living. A spacious living area anchors the main level, highlighted by soaring ceilings with exposed wood beams and a dramatic stacked stone fireplace that brings warmth and character. The primary suite is a true retreat, offering an oversized bedroom, boutique-style closets, and a spa-like bath featuring heated floors, a built-in coffee bar, and direct access to a private patio. Just off the bath, a secluded courtyard with an outdoor rain shower enhances the resort-style experience. Two separate offices provide an ideal work-from-home setup with privacy and peace. Downstairs, a finished walk-out basement includes a full kitchen, bedroom, and full bath. With two additional bedrooms and two full and two half baths throughout the home, there’s space and comfort for everyone. Step outside and you'll discover an entertainer’s paradise: lush landscaping surrounds a sparkling pool and spa, alongside a cabana complete with a half bath. Whether relaxing in the sun, hosting guests, or enjoying a quiet evening, the backyard offers a sense of retreat that feels more like a private resort than a residence. Additional features an elevator, tornado shelter, and a stone wall encircling the property elevate both convenience and security, making this estate as functional as it is beautiful. This is luxury living at its finest, blending elegance, comfort, and a prime location into one unforgettable property.
Listing Agent
Real Estate Diplomats Brokerage Phone: 214-449-1155 License #0648570 Listed on: 05/23/2025
Home Details
Home Type
- Single Family
Year Built
- Built in 1998
Lot Details
- 2.17 Acre Lot
- Property fronts a private road
- Cul-De-Sac
- Fenced Yard
- Stone Wall
- Wrought Iron Fence
- Perimeter Fence
- Landscaped
- Corner Lot
- Sprinkler System
- Many Trees
- Lawn
- Back Yard
HOA Fees
- $167 Monthly HOA Fees
Parking
- 3 Car Direct Access Garage
- 2 Attached Carport Spaces
- Inside Entrance
- Parking Accessed On Kitchen Level
- Lighted Parking
- Side Facing Garage
- Side by Side Parking
- Epoxy
- Multiple Garage Doors
- Garage Door Opener
- Circular Driveway
- Electric Gate
- Additional Parking
Home Design
- Traditional Architecture
- Brick Exterior Construction
- Pillar, Post or Pier Foundation
- Concrete Roof
- Metal Roof
Interior Spaces
- 7,929 Sq Ft Home
- 3-Story Property
- Open Floorplan
- Dual Staircase
- Wired For Sound
- Built-In Features
- Dry Bar
- Vaulted Ceiling
- Ceiling Fan
- Chandelier
- Decorative Lighting
- Wood Burning Fireplace
- Gas Log Fireplace
- Fireplace Features Masonry
- Window Treatments
- Living Room with Fireplace
- 3 Fireplaces
- Basement
Kitchen
- Eat-In Kitchen
- Double Convection Oven
- Gas Cooktop
- Warming Drawer
- Microwave
- Built-In Refrigerator
- Ice Maker
- Dishwasher
- Wine Cooler
- Kitchen Island
- Granite Countertops
- Disposal
Flooring
- Wood
- Carpet
- Travertine
Bedrooms and Bathrooms
- 4 Bedrooms
- Cedar Closet
- Walk-In Closet
- In-Law or Guest Suite
- Double Vanity
Laundry
- Laundry in Utility Room
- Washer and Electric Dryer Hookup
Home Security
- Home Security System
- Security Lights
- Carbon Monoxide Detectors
- Fire and Smoke Detector
- Fire Sprinkler System
- Firewall
Accessible Home Design
- Accessible Elevator Installed
Pool
- Cabana
- Pool and Spa
- In Ground Pool
- Gunite Pool
- Outdoor Pool
Outdoor Features
- Balcony
- Covered Patio or Porch
- Outdoor Fireplace
Schools
- Key Elementary School
- Arlington High School
Utilities
- Forced Air Zoned Heating and Cooling System
- Heating System Uses Natural Gas
- Underground Utilities
- Gas Water Heater
- Water Purifier
- High Speed Internet
Listing and Financial Details
- Legal Lot and Block 18R / 2
- Assessor Parcel Number 07168160
Community Details
Overview
- Association fees include management, ground maintenance
- Estates On Rush Creek Association
- The Estates On Rush Creek Subdivision
Security
- Gated Community
Map
Home Values in the Area
Average Home Value in this Area
Tax History
| Year | Tax Paid | Tax Assessment Tax Assessment Total Assessment is a certain percentage of the fair market value that is determined by local assessors to be the total taxable value of land and additions on the property. | Land | Improvement |
|---|---|---|---|---|
| 2025 | $26,763 | $1,400,000 | $252,499 | $1,147,501 |
| 2024 | $26,763 | $1,400,000 | $252,499 | $1,147,501 |
| 2023 | $39,252 | $1,778,873 | $252,499 | $1,526,374 |
| 2022 | $22,202 | $892,670 | $245,256 | $647,414 |
| 2021 | $23,193 | $892,670 | $406,125 | $486,545 |
| 2020 | $22,417 | $892,670 | $406,125 | $486,545 |
| 2019 | $23,191 | $892,670 | $225,000 | $667,670 |
| 2018 | $24,566 | $1,008,000 | $600,000 | $408,000 |
| 2017 | $25,553 | $960,112 | $400,000 | $560,112 |
| 2016 | $32,011 | $1,202,739 | $400,000 | $802,739 |
| 2015 | $30,620 | $1,155,200 | $400,000 | $755,200 |
| 2014 | $30,620 | $1,630,600 | $400,000 | $1,230,600 |
Property History
| Date | Event | Price | List to Sale | Price per Sq Ft | Prior Sale |
|---|---|---|---|---|---|
| 02/06/2026 02/06/26 | Price Changed | $1,524,900 | -2.2% | $192 / Sq Ft | |
| 01/08/2026 01/08/26 | Price Changed | $1,559,900 | -2.4% | $197 / Sq Ft | |
| 12/02/2025 12/02/25 | Price Changed | $1,599,000 | -1.0% | $202 / Sq Ft | |
| 10/22/2025 10/22/25 | Price Changed | $1,614,900 | -2.1% | $204 / Sq Ft | |
| 08/20/2025 08/20/25 | Price Changed | $1,649,900 | -1.5% | $208 / Sq Ft | |
| 07/23/2025 07/23/25 | Price Changed | $1,674,900 | -1.5% | $211 / Sq Ft | |
| 07/09/2025 07/09/25 | Price Changed | $1,699,900 | -1.7% | $214 / Sq Ft | |
| 06/24/2025 06/24/25 | Price Changed | $1,729,900 | -3.7% | $218 / Sq Ft | |
| 05/23/2025 05/23/25 | For Sale | $1,795,500 | -9.1% | $226 / Sq Ft | |
| 08/11/2022 08/11/22 | Sold | -- | -- | -- | View Prior Sale |
| 07/01/2022 07/01/22 | Pending | -- | -- | -- | |
| 05/17/2022 05/17/22 | For Sale | $1,975,000 | -- | $249 / Sq Ft |
Purchase History
| Date | Type | Sale Price | Title Company |
|---|---|---|---|
| Trustee Deed | $1,813,166 | None Listed On Document | |
| Vendors Lien | -- | Alamo Title Company |
Mortgage History
| Date | Status | Loan Amount | Loan Type |
|---|---|---|---|
| Previous Owner | $720,000 | New Conventional |
Source: North Texas Real Estate Information Systems (NTREIS)
MLS Number: 20946765
APN: 07168160
- 2303 Panorama Ct
- 4037 Appian Way
- 2201 Shady Meadow Ct
- 4019 Rushmoor Dr
- 2602 Meadowview Dr
- 4020 Cottage Park Ct
- 2224 Brigadoon Ct
- 4034 Cottage Park Ct
- 4100 Foxmoor Ct
- 2309 Oakside Dr
- 4102 Foxmoor Ct
- 3400 Ambassador Row
- 2203 Southcrest Dr
- 4215 Southcrest Dr
- 3305 Ambassador Row
- 4016 Rushview Dr
- 2808 Treeview Dr
- 4307 Churchwood Dr
- 2800 Park Dr
- 4602 Weyhill Dr
- 4019 Park Square Dr
- 2508 Ridgemoor Ct
- 2355 Spring Park Blvd
- 2115 Park Springs Cir
- 4208 Middlebrook Dr
- 2201 Seville Ct
- 2612 Cinnamon Park Cir
- 4046 Woodland Park Blvd
- 4101 Brookmoor Dr
- 2109 Woodside Dr Unit ID1386258P
- 3510 Shady Valley Dr
- 3705 W Pioneer Pkwy Unit B
- 3206 Green Tee Dr
- 2808 Peachtree Ln
- 2609 N Casa Blanca Ct
- 5205 Trailhead Dr
- 2407 Ventura Dr
- 1314 Pegasus Dr
- 2800 Hedgeway Dr
- 2819 Hedgeway Dr
Ask me questions while you tour the home.
