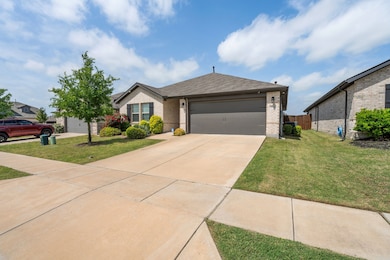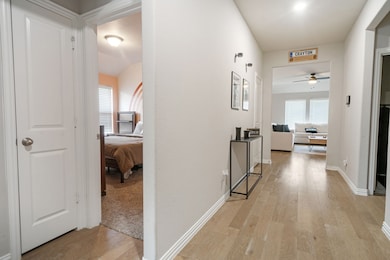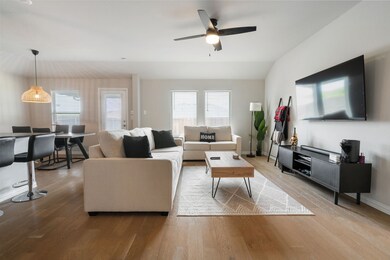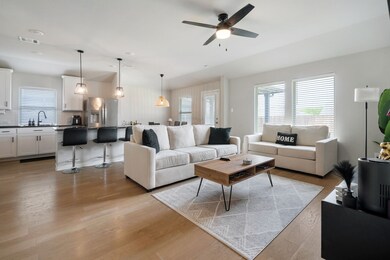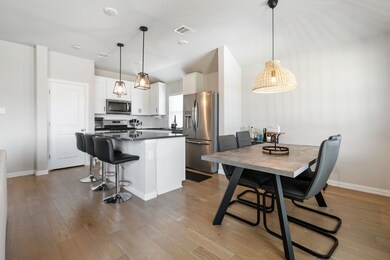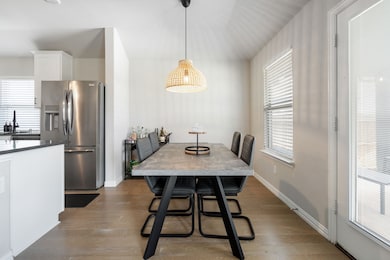2316 Wisterwood Ln Crandall, TX 75114
Highlights
- Open Floorplan
- 2 Car Attached Garage
- Built-In Features
- Granite Countertops
- Eat-In Kitchen
- Double Vanity
About This Home
Charming and move-in ready, this 3-bedroom, 2-bath home in the desirable Wildcat Ranch community of Crandall brings tenants a modern living space. This home features an open-concept layout with luxury vinyl plank flooring, a bright and spacious kitchen with a large island, white cabinetry, pendant lighting, and gas cooktop, plus a private primary suite with dual sinks and a walk-in closet. Enjoy outdoor living with a covered patio and designated fire pit area in the fully fenced backyard. Additional highlights include a convenient mud area, attached 2-car garage, and full access to community amenities including a pool, splash pad, playground, and trails. Located in the Crandall ISD with easy access to schools and local conveniences just 30 minutes from Downtown Dallas! This home is available for lease with a 12+ month lease term. Pets considered on a case by case basis, reach out for any additional questions!
Listing Agent
Compass RE Texas, LLC Brokerage Phone: 469-918-0171 License #0793244 Listed on: 07/13/2025

Home Details
Home Type
- Single Family
Est. Annual Taxes
- $7,713
Year Built
- Built in 2020
Parking
- 2 Car Attached Garage
- Front Facing Garage
- Garage Door Opener
- Driveway
Interior Spaces
- 1,514 Sq Ft Home
- 1-Story Property
- Open Floorplan
- Built-In Features
- Pendant Lighting
Kitchen
- Eat-In Kitchen
- Gas Oven
- Gas Cooktop
- Microwave
- Dishwasher
- Kitchen Island
- Granite Countertops
Bedrooms and Bathrooms
- 3 Bedrooms
- Walk-In Closet
- 2 Full Bathrooms
- Double Vanity
Schools
- Noble Reed Elementary School
- Crandall High School
Additional Features
- 5,502 Sq Ft Lot
- High Speed Internet
Listing and Financial Details
- Residential Lease
- Property Available on 6/2/25
- Tenant pays for all utilities, electricity, gas, grounds care, pest control, sewer, trash collection, water
- Assessor Parcel Number 206103
Community Details
Overview
- Association fees include all facilities
- Wildcat Ranch Homeowner Association
- Wildcat Ranch Ph 1A Subdivision
Amenities
- Community Mailbox
Pet Policy
- Call for details about the types of pets allowed
- Pet Restriction
Map
Source: North Texas Real Estate Information Systems (NTREIS)
MLS Number: 20999203
APN: 206103
- 2205 Bellewood Ct
- 2330 Broken Bow Trail
- 2215 Starling St
- 2211 Kingfisher St
- 2212 Kingfisher St
- 2219 Kingfisher St
- 2302 Broken Bow Trail
- 2276 Kingfisher St
- Vancouver Plan at Wildcat Ranch
- Nicole Plan at Wildcat Ranch
- Brisbane Plan at Wildcat Ranch
- 4125 Silverstein St
- 4134 Silverstein St
- 5030 Farm To Market Road 148
- 2109 Muscovy St
- 4367 Audobon Crossing
- 4309 Grovewood Place
- 3344 Watterson Way
- Chestnut II Plan at Wildcat Ranch
- Camellia III Plan at Wildcat Ranch
- 2070 Puma St
- 3337 Price Trail
- 2833 Highgarden Trail
- 2949 Wallace Wells Ct
- 2949 Wallace Wls Ct
- 2955 Wallace Wls Ct
- 2420 Great Belt Blvd
- 2955 Wallace Wells Ct
- 2966 Wallace Wells Ct
- 2966 Wallace Wls Ct
- 3729 Pronghorn Ln
- 2544 Russell St
- 2204 Boiling Springs Rd
- 2990 Wallace Wells Ct
- 1511 Novella Ave
- 3329 Beckwith Way
- 3007 Wallace Wls Ct
- 3007 Wallace Wells Ct
- 3155 Helix Bay Dr
- 3019 Wallace Wls Ct

