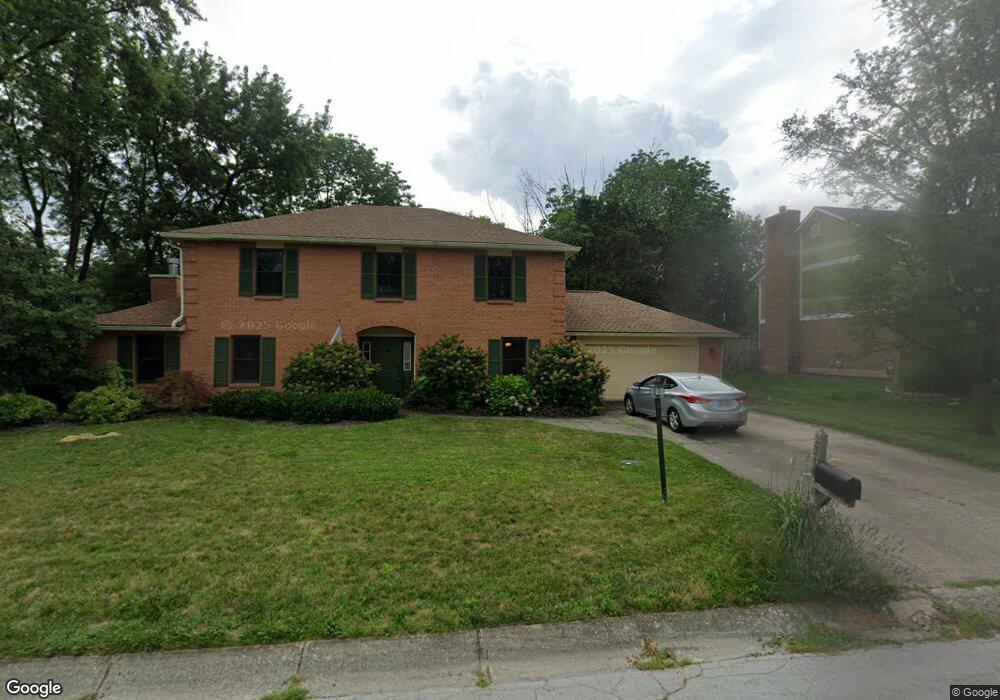2316 Wrencroft Cir Dayton, OH 45459
Woodbourne-Hyde Park NeighborhoodEstimated Value: $289,000 - $361,695
4
Beds
3
Baths
2,390
Sq Ft
$142/Sq Ft
Est. Value
About This Home
This home is located at 2316 Wrencroft Cir, Dayton, OH 45459 and is currently estimated at $340,174, approximately $142 per square foot. 2316 Wrencroft Cir is a home located in Montgomery County with nearby schools including West Carrollton High School, Miami Valley Academies, and Bishop Leibold School.
Ownership History
Date
Name
Owned For
Owner Type
Purchase Details
Closed on
Aug 11, 2022
Sold by
Hatcher Kurt and Hatcher Kristopher
Bought by
Loufman Andrew J and Nettleton Ellen
Current Estimated Value
Home Financials for this Owner
Home Financials are based on the most recent Mortgage that was taken out on this home.
Original Mortgage
$239,800
Outstanding Balance
$228,280
Interest Rate
4.99%
Mortgage Type
New Conventional
Estimated Equity
$111,894
Purchase Details
Closed on
May 25, 2016
Sold by
Zindorf Cherrie L and Zindorf Timothy R
Bought by
Hatcher Kurt and Hatcher Kristopher
Home Financials for this Owner
Home Financials are based on the most recent Mortgage that was taken out on this home.
Original Mortgage
$185,250
Interest Rate
3.66%
Mortgage Type
New Conventional
Create a Home Valuation Report for This Property
The Home Valuation Report is an in-depth analysis detailing your home's value as well as a comparison with similar homes in the area
Home Values in the Area
Average Home Value in this Area
Purchase History
| Date | Buyer | Sale Price | Title Company |
|---|---|---|---|
| Loufman Andrew J | $299,800 | Landmark Title | |
| Hatcher Kurt | $200,000 | Landmark Title Agency South |
Source: Public Records
Mortgage History
| Date | Status | Borrower | Loan Amount |
|---|---|---|---|
| Open | Loufman Andrew J | $239,800 | |
| Previous Owner | Hatcher Kurt | $185,250 |
Source: Public Records
Tax History Compared to Growth
Tax History
| Year | Tax Paid | Tax Assessment Tax Assessment Total Assessment is a certain percentage of the fair market value that is determined by local assessors to be the total taxable value of land and additions on the property. | Land | Improvement |
|---|---|---|---|---|
| 2024 | $6,690 | $95,480 | $18,090 | $77,390 |
| 2023 | $6,690 | $95,480 | $18,090 | $77,390 |
| 2022 | $6,219 | $70,200 | $13,300 | $56,900 |
| 2021 | $5,885 | $70,200 | $13,300 | $56,900 |
| 2020 | $5,807 | $70,200 | $13,300 | $56,900 |
| 2019 | $5,576 | $58,970 | $13,300 | $45,670 |
| 2018 | $5,210 | $58,970 | $13,300 | $45,670 |
| 2017 | $5,178 | $58,970 | $13,300 | $45,670 |
| 2016 | $4,275 | $55,800 | $13,300 | $42,500 |
| 2015 | $3,967 | $55,800 | $13,300 | $42,500 |
| 2014 | $3,967 | $55,800 | $13,300 | $42,500 |
| 2012 | -- | $57,100 | $13,300 | $43,800 |
Source: Public Records
Map
Nearby Homes
- 6289 Karlsridge Dr
- 6221 Karlsridge Dr
- 2468 Brahms Blvd
- 2601 Brahms Blvd
- 2700 Eckley Blvd
- 6340 Crimson Creek Ln
- 2727 Pinegrove Dr
- 2824 Pinegrove Dr
- 2854 Eckley Blvd
- 6864 Rose Glen Dr
- 6867 Rose Glen Dr
- 2347 Spring Rose Dr
- 5920 Verdi Dr
- 2618 Marigold Dr
- 6630 Carinthia Dr
- 6560 Springboro Pike
- 2690 Vienna Estates Dr
- 2396 Vienna Pkwy
- 5963 Cindy Dr
- 6401 Broken Arrow Place
- 2326 Wrencroft Cir
- 6281 Karlsridge Dr
- 6297 Karlsridge Dr
- 2336 Wrencroft Cir
- 2317 Forestdean Ct
- 2317 Wrencroft Cir
- 2325 Wrencroft Cir
- 2309 Wrencroft Cir
- 2333 Wrencroft Cir
- 6307 Karlsridge Dr
- 2325 Forestdean Ct
- 2301 Wrencroft Cir
- 2342 Wrencroft Cir
- 2341 Wrencroft Cir
- 6280 Karlsridge Dr
- 6288 Karlsridge Dr
- 6296 Karlsridge Dr
- 2333 Forestdean Ct
- 6272 Karlsridge Dr
- 2416 Rossini Rd
