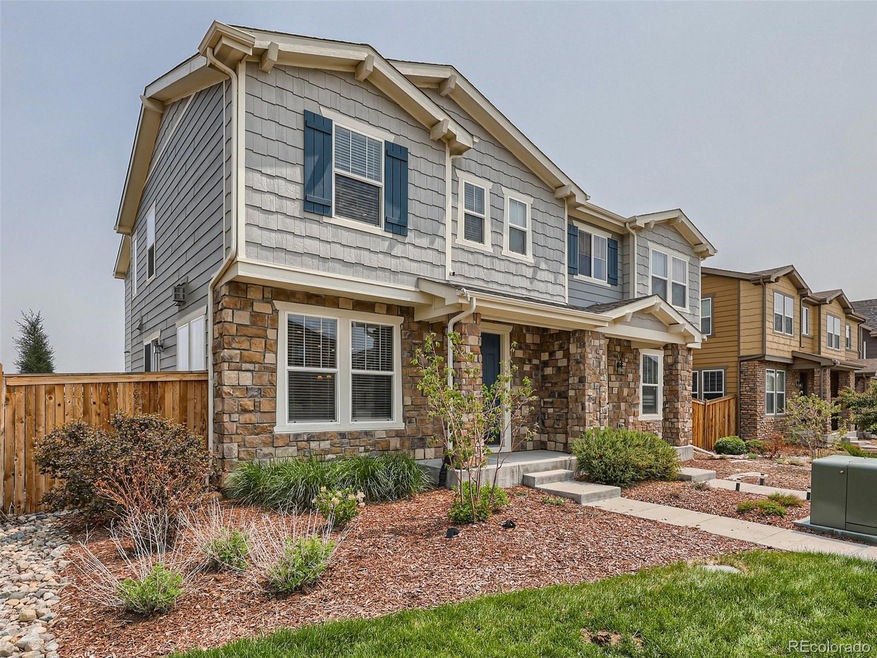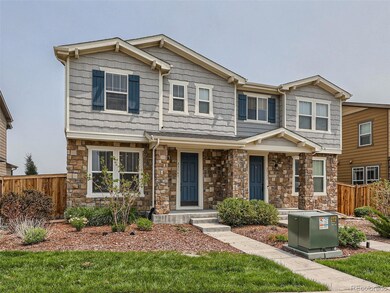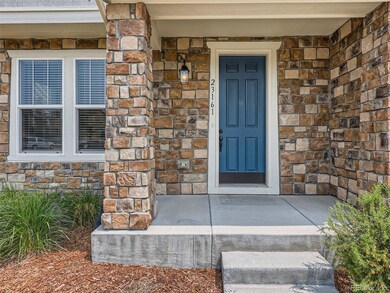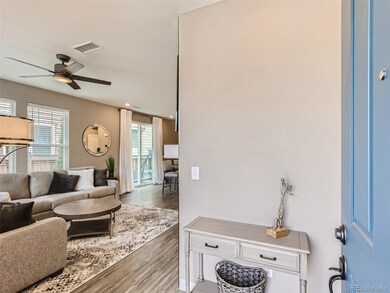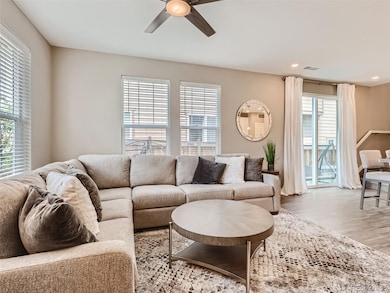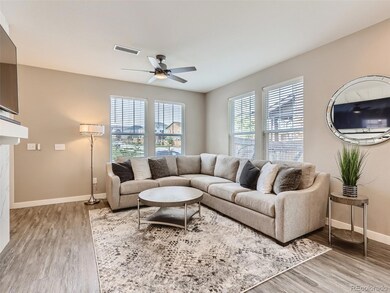
23161 E Jamison Dr Aurora, CO 80016
Heritage Eagle Bend NeighborhoodHighlights
- No Units Above
- Open Floorplan
- Quartz Countertops
- Coyote Hills Elementary School Rated A-
- High Ceiling
- Private Yard
About This Home
As of June 2023Immaculate like-new paired home in an amazing location close to E-470 and Arapahoe Rd. Open floor plan with living room featuring a gas fireplace. Living room opens to the Kitchen and dining room. Kitchen has a farm sink, included stainless steel appliances, upgraded quartz counters, and a large island. Access to 2 car garage off Kitchen plus a powder room off entry. Upstairs you are welcomed with a loft separating the 2 spacious bedrooms. Primary bedroom with en suite and custom-installed closet. Second bedroom with full hall bath and laundry room, washer and dryer included, complete this level. Both bedrooms feature custom closets professionally installed by Closet Factory Colorado. Nearby shopping, close to Super Target and Southlands Mall. Located in Award-winning Cherry Creek School District.
Last Agent to Sell the Property
ViaTerra Two License #100049576 Listed on: 05/25/2023
Property Details
Home Type
- Multi-Family
Est. Annual Taxes
- $2,843
Year Built
- Built in 2018
Lot Details
- 2,100 Sq Ft Lot
- No Units Above
- End Unit
- No Units Located Below
- 1 Common Wall
- Private Yard
HOA Fees
- $120 Monthly HOA Fees
Parking
- 2 Car Attached Garage
Home Design
- Duplex
- Frame Construction
- Composition Roof
- Cement Siding
Interior Spaces
- 1,712 Sq Ft Home
- 2-Story Property
- Open Floorplan
- High Ceiling
- Ceiling Fan
- Gas Fireplace
- Double Pane Windows
- Living Room with Fireplace
- Crawl Space
Kitchen
- Range
- Microwave
- Dishwasher
- Kitchen Island
- Quartz Countertops
- Disposal
Bedrooms and Bathrooms
- 2 Bedrooms
- Walk-In Closet
Laundry
- Laundry in unit
- Dryer
- Washer
Schools
- Coyote Hills Elementary School
- Fox Ridge Middle School
- Cherokee Trail High School
Utilities
- Forced Air Heating and Cooling System
Listing and Financial Details
- Exclusions: Mirror in living room, TV in living room, Drapes in dining room
- Assessor Parcel Number 035222047
Community Details
Overview
- Association fees include ground maintenance, recycling, snow removal, trash
- Vista Management Association, Phone Number (303) 429-2611
- Heritage Eagle Bend Subdivision
Pet Policy
- Dogs and Cats Allowed
Ownership History
Purchase Details
Home Financials for this Owner
Home Financials are based on the most recent Mortgage that was taken out on this home.Purchase Details
Home Financials for this Owner
Home Financials are based on the most recent Mortgage that was taken out on this home.Purchase Details
Home Financials for this Owner
Home Financials are based on the most recent Mortgage that was taken out on this home.Similar Homes in the area
Home Values in the Area
Average Home Value in this Area
Purchase History
| Date | Type | Sale Price | Title Company |
|---|---|---|---|
| Warranty Deed | $525,000 | Heritage Title | |
| Warranty Deed | $505,000 | Land Title Guarantee | |
| Special Warranty Deed | $386,000 | First American Title |
Mortgage History
| Date | Status | Loan Amount | Loan Type |
|---|---|---|---|
| Open | $498,750 | New Conventional | |
| Previous Owner | $460,000 | New Conventional | |
| Previous Owner | $353,925 | New Conventional | |
| Previous Owner | $354,000 | New Conventional | |
| Previous Owner | $347,400 | New Conventional |
Property History
| Date | Event | Price | Change | Sq Ft Price |
|---|---|---|---|---|
| 06/28/2023 06/28/23 | Sold | $525,000 | +1.9% | $307 / Sq Ft |
| 05/29/2023 05/29/23 | Pending | -- | -- | -- |
| 05/25/2023 05/25/23 | For Sale | $515,000 | +2.0% | $301 / Sq Ft |
| 10/28/2022 10/28/22 | Sold | $505,000 | 0.0% | $302 / Sq Ft |
| 10/07/2022 10/07/22 | Pending | -- | -- | -- |
| 10/01/2022 10/01/22 | For Sale | $505,000 | 0.0% | $302 / Sq Ft |
| 09/26/2022 09/26/22 | Pending | -- | -- | -- |
| 09/22/2022 09/22/22 | For Sale | $505,000 | -- | $302 / Sq Ft |
Tax History Compared to Growth
Tax History
| Year | Tax Paid | Tax Assessment Tax Assessment Total Assessment is a certain percentage of the fair market value that is determined by local assessors to be the total taxable value of land and additions on the property. | Land | Improvement |
|---|---|---|---|---|
| 2024 | $3,187 | $32,582 | -- | -- |
| 2023 | $3,187 | $32,582 | $0 | $0 |
| 2022 | $2,843 | $26,897 | $0 | $0 |
| 2021 | $2,936 | $26,897 | $0 | $0 |
| 2020 | $3,142 | $0 | $0 | $0 |
| 2019 | $3,126 | $28,800 | $0 | $0 |
| 2018 | $516 | $4,482 | $0 | $0 |
| 2017 | $504 | $4,348 | $0 | $0 |
Agents Affiliated with this Home
-
Kristie Chadwick
K
Seller's Agent in 2023
Kristie Chadwick
ViaTerra Two
(720) 662-7401
1 in this area
14 Total Sales
-
Jeffrey Hansen

Buyer's Agent in 2023
Jeffrey Hansen
RE/MAX
(303) 794-4530
1 in this area
43 Total Sales
-
Mauri Tracy

Seller's Agent in 2022
Mauri Tracy
RE/MAX
(303) 921-4814
1 in this area
41 Total Sales
-
Marla Strick

Buyer's Agent in 2022
Marla Strick
RE/MAX
(720) 309-7257
1 in this area
101 Total Sales
Map
Source: REcolorado®
MLS Number: 9529534
APN: 2073-36-1-33-005
- 7560 S Biloxi Ct
- 7633 S Addison Way
- 7548 S Biloxi Way
- 23551 E Jamison Place
- 23561 E Jamison Place
- 23483 E Moraine Place
- 23590 E Jamison Place
- 7794 S Addison Way
- 23753 E Kettle Place
- 23421 E Long Place
- 23411 E Long Place
- 22960 E Roxbury Dr Unit G
- 7912 S Algonquian Way
- 7160 S Wenatchee Way Unit B
- 7463 S Biloxi Ct
- 7922 S Algonquian Way
- 7367 S Tempe Ct
- 23967 E Hinsdale Place
- 7788 S Buchanan Way
- 7131 S Wenatchee Way Unit F
