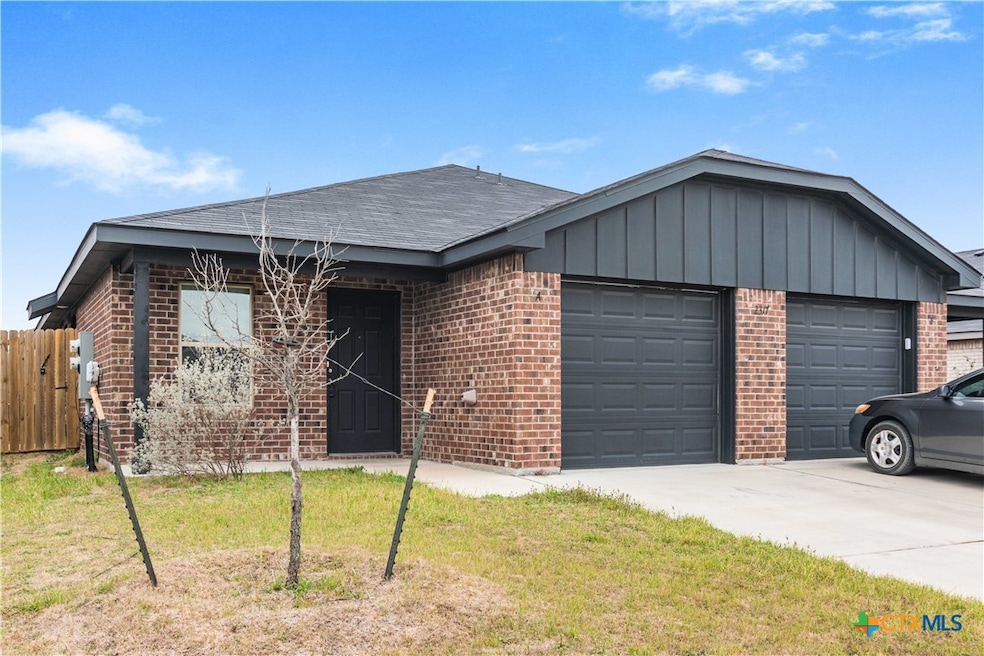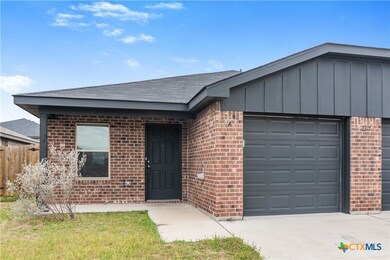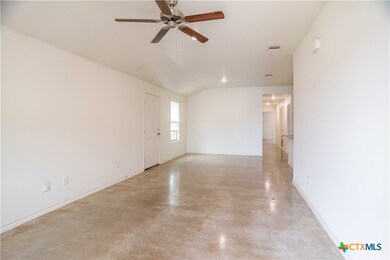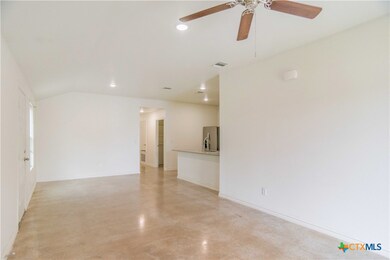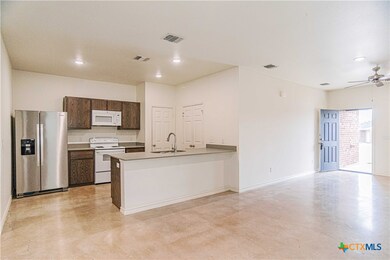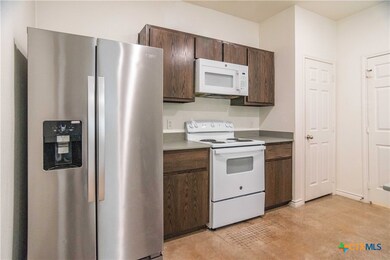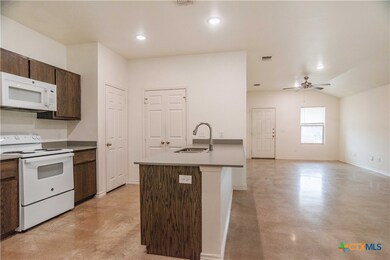2317 Alterman Dr Unit A Temple, TX 76504
East Temple NeighborhoodHighlights
- All Bedrooms Downstairs
- Traditional Architecture
- No HOA
- Gated Community
- Private Yard
- Open to Family Room
About This Home
Introducing Flintrock Builders' Newest Duplex Subdivision
Experience the perfect blend of modern comfort and classic charm in our brand-new duplex subdivision. Each unit boasts 3 spacious bedrooms, 2 well-appointed bathrooms, and a convenient 1-car garage.
Key Features:
Sleek Design: Polished floors throughout for easy maintenance and a contemporary feel.
Luxurious Finishes: Elegant solid surface countertops (granite or quartz) in the kitchen and bathrooms.
Prime Location: Situated at 2317 Alterman Drive - A in Temple, TX 76504, offering easy access to local amenities and attractions.
Diverse Community: Enjoy the best of both worlds with a mix of single-family homes and duplexes in the subdivision.
Don't miss this incredible opportunity to own a piece of this vibrant community. These duplexes are in high demand and won't last long!
Please Note-$250 Pet fee for first PET and $250 for per additional PETs. PET screening is mandatory.
Listing Agent
RAMENDU REALTY Brokerage Phone: 512-698-5161 License #0663847 Listed on: 11/22/2024

Property Details
Home Type
- Multi-Family
Year Built
- Built in 2021
Lot Details
- 8,276 Sq Ft Lot
- West Facing Home
- Wood Fence
- Private Yard
Parking
- 1 Car Garage
Home Design
- Duplex
- Traditional Architecture
- Slab Foundation
- Masonry
Interior Spaces
- 1,300 Sq Ft Home
- Property has 2 Levels
- Ceiling Fan
- Fire and Smoke Detector
Kitchen
- Open to Family Room
- Built-In Oven
- Dishwasher
- Kitchen Island
- Disposal
Flooring
- Painted or Stained Flooring
- Concrete
Bedrooms and Bathrooms
- 3 Bedrooms
- All Bedrooms Down
- Walk-In Closet
- 2 Full Bathrooms
- Double Vanity
Laundry
- Laundry Room
- Washer and Electric Dryer Hookup
Location
- City Lot
Utilities
- Cooling Available
- Heating Available
- Separate Meters
- High Speed Internet
- Phone Available
- Cable TV Available
Listing and Financial Details
- Property Available on 1/7/25
- Tenant pays for all utilities
- 12 Month Lease Term
- Legal Lot and Block 10 / 7
Community Details
Overview
- No Home Owners Association
- Pecan Creek Est Subdivision
Security
- Gated Community
Map
Source: Central Texas MLS (CTXMLS)
MLS Number: 563292
- 2408 Duntov Dr
- 2319 Duntov Dr
- 2313 Zanoletti Ct
- 2504 Torbensen Ct
- 2508 Torbensen Ct
- 2503 Torbensen Ct
- 2511 Torbensen Ct
- 2510 Clarkson Dr
- 2514 Clarkson Dr
- 2602 Torbensen Ct
- 1308 Zetsche Ct
- 2518 Clarkson Dr
- 2522 Clarkson Dr
- 2605 Torbensen Ct
- 2604 Clarkson Dr
- 2616 Clarkson Dr
- 2620 Clarkson Dr
- 2717 Clarkson Dr
- Camden Plan at Pecan Creek
- Texas Cali Plan at Pecan Creek
